
Building terminology
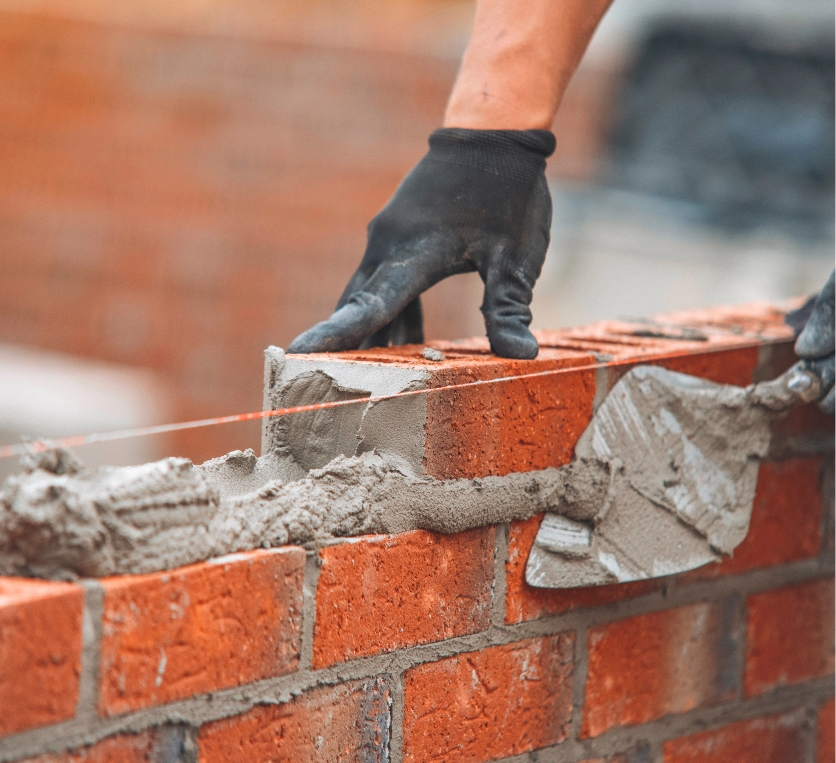
Is a railing supported by balusters, especially one forming an ornamental parapet to a balcony, bridge, or terrace.
When a new home need to be built, offset marks are placed in the ground so the builder knows where to place the structure.
The method often used to provide a level area on a sloping site, where part of the sloping surface is cut away and used to provide fill on the portion of the slope immediately below it.
Is the edge of a concrete slab that holds the fill under the slab and are usually used on blocks that require cut and fill to flatten the slope of the land.

Frontage is how wide your land is along the front boundary and depth is how far your land goes back. Multiple the two and you get the overall square meterage of your block. E.g. 15m x 30m = 450m,2.
New buildings can be protected from termites with one treatment of natural, non-toxic; Granitgard graded stone physical termite barrier material. This treatment is easily applied during construction and could save the building from destruction. With a wide range of simple installation methods that are fully approved, Granitgard can protect all common building designs. Granitgard offers long-life, one system termite protection without the worry of toxic chemicals, building schedule delays and on-going retreatment’s. Because Granitgard remains visible it is easy to determine whether an area has been properly protected.
Building material used for making the surfaces of interior walls, consisting of sheets of compacted plaster with a covering of thick paper; plasterboard.

Boarding or building felt fixed over the rafters of a roof before the tiles or slates are added.
A peg out report determines the location and environment of the existing Sydney Water asset within or adjacent to your proposed structure. The sewer diagram will help assess if there are any special requirements relating to Sydney Water’s sewerage system. A trained technician attends the property site and locates the sewer main and other sewer structures within the site. A peg out report is prepared showing the information collected including location, depth and size of pipe/structure and the strata in which the pipe is laid.
A stair flight is a run of stairs or steps between landings. A staircase or stairway is one or more flights of stairs leading from one floor to another, and includes landings, newel posts, handrails, balustrades and additional parts.
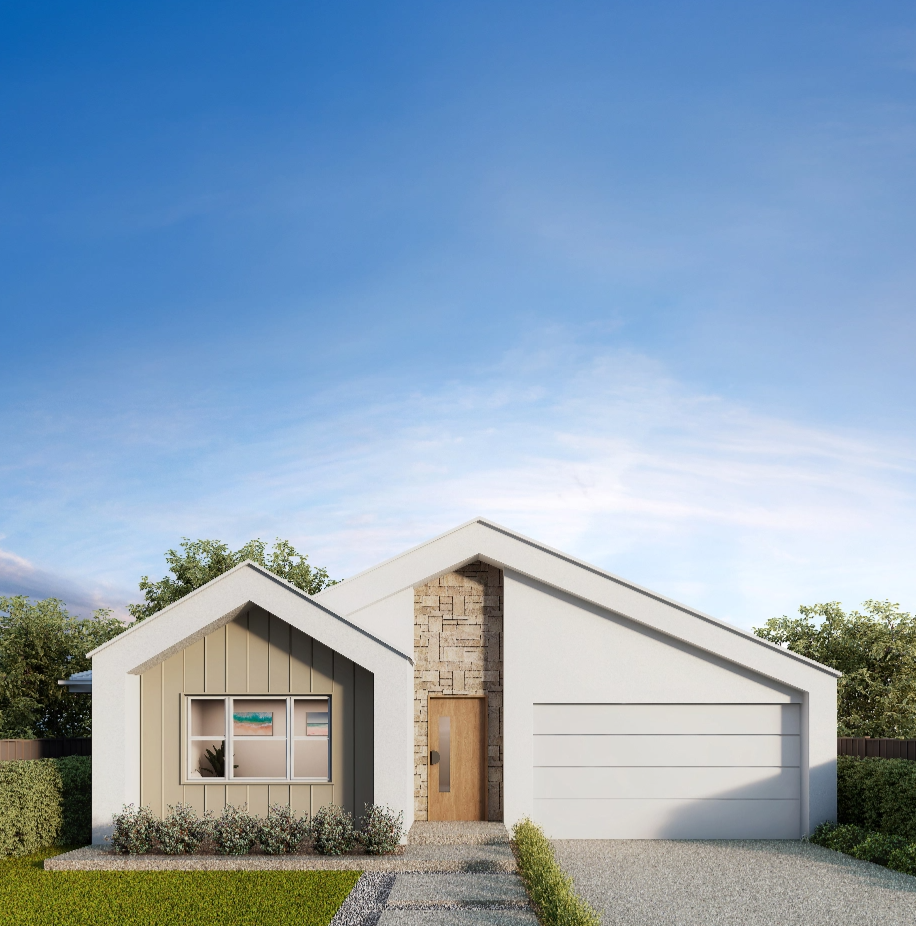
Designed
with family living in mind
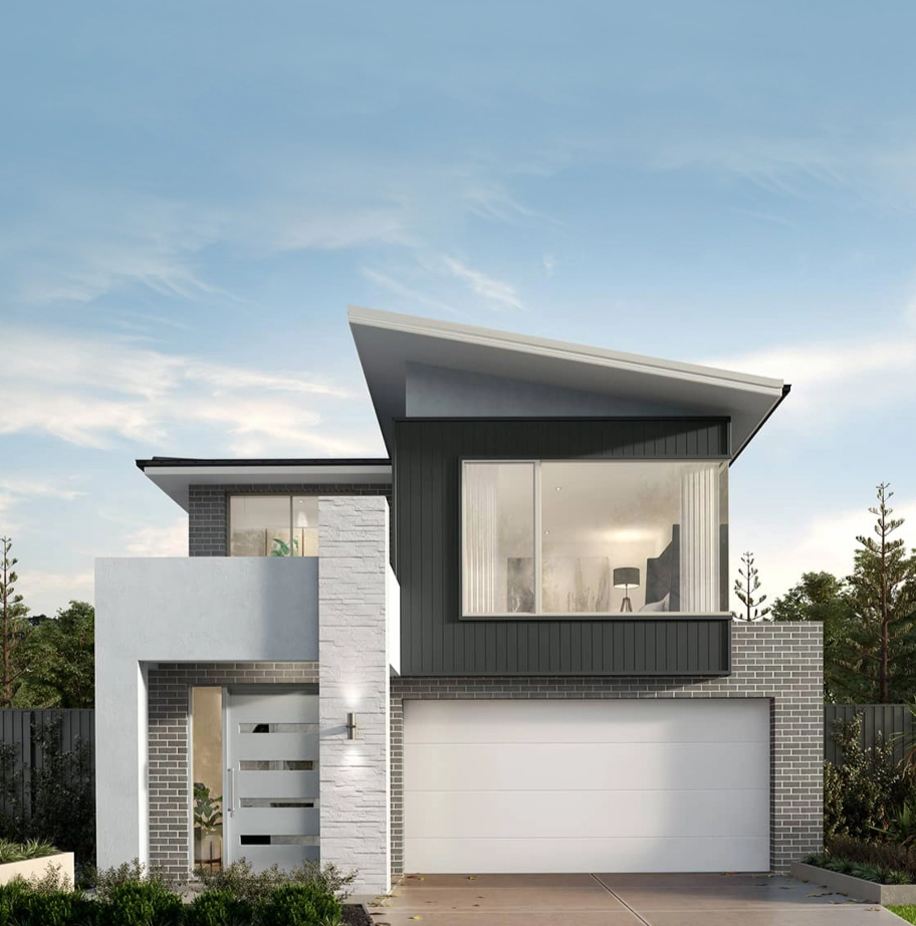
Built for your family’s needs
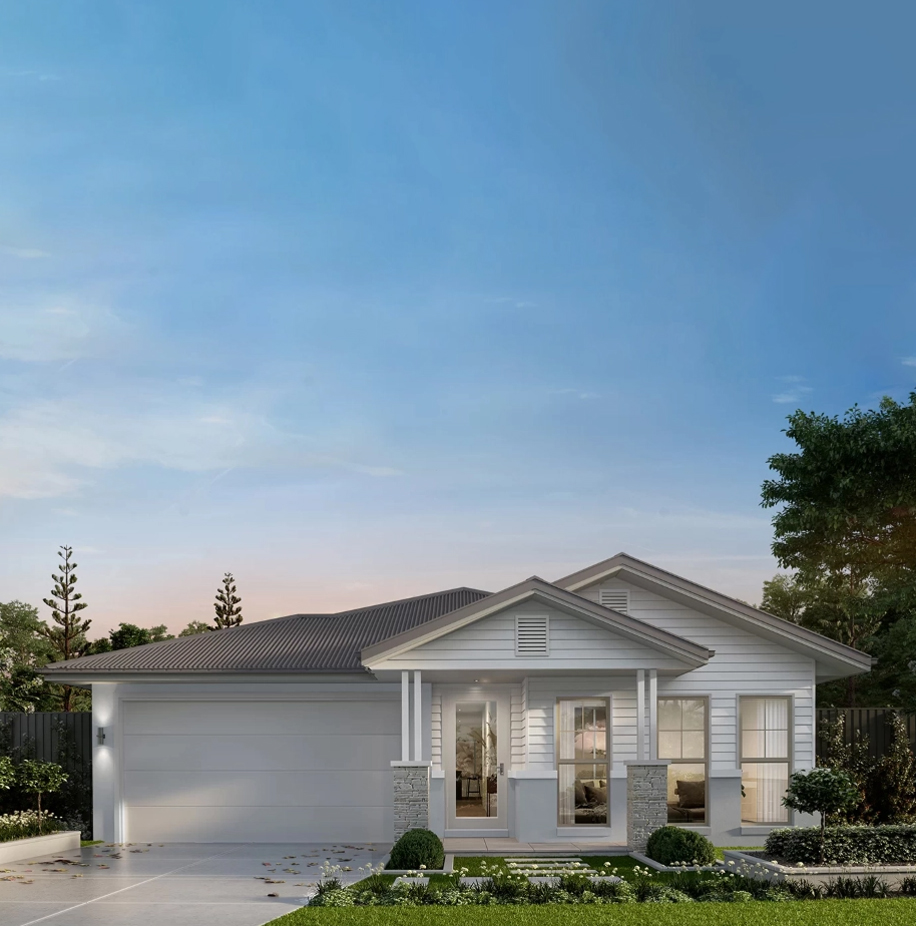
Catering for the growing family or investor
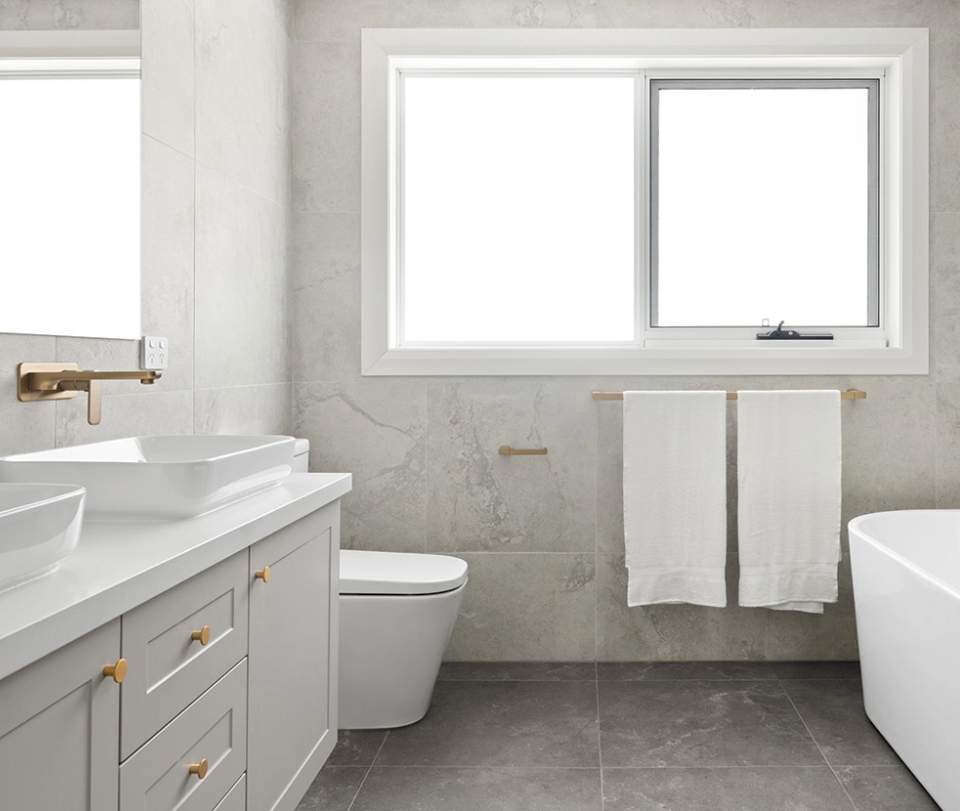
Quality inclusions
Here at Practical Homes we offer an extensive range of premier inclusions and fixtures that allow you to start your new home journey with quality products in all the right places.
We have partnered with respected brands and suppliers to provide you with a home you will be proud of for years to come. From quality appliances to beautiful and quality stone benchtops, it is easy to see why. It pays to be practical.
VIEW OUR INCLUSIONS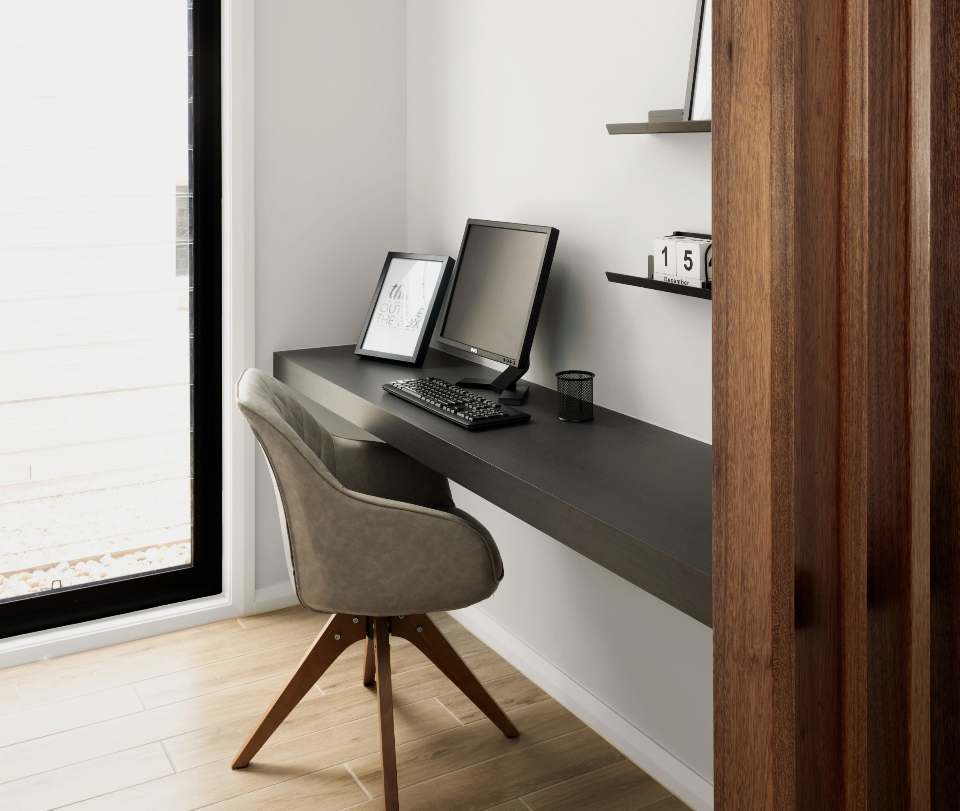
The Premium Promotion
Up to $48,000 value
Upgrade your home without extra costs—premium finishes, energy efficiency and timeless designs included. Plus your choice of 3 added bonuses.
FIND OUT MORE
STRUCTURAL
GUARANTEE

MAINTENANCE
PERIOD

TURN-KEY
HOMES

30 YEARS
EXPERIENCE

FIXED
PRICE

7 STAR
ENERGY RATING

HIA
MEMBER
New display home
coming soon
Crownland Living
in Leppington
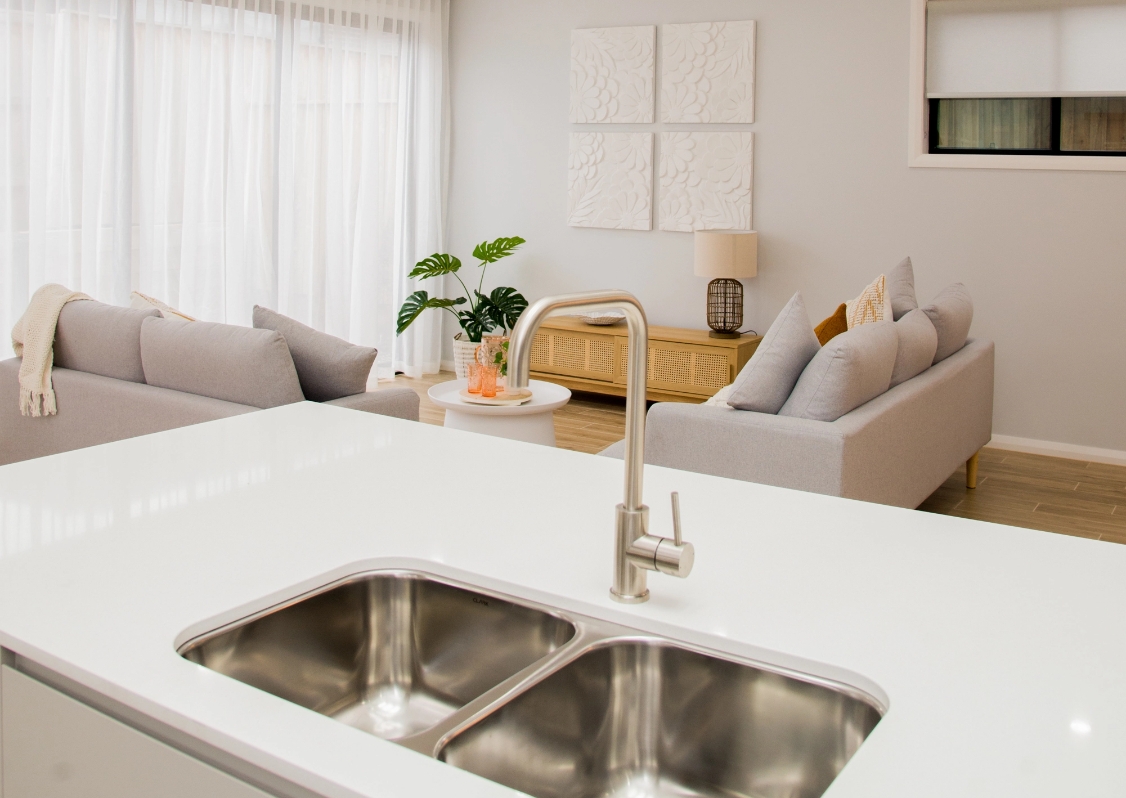
Display homes
Leppington
3 Saturn Street
Leppington NSW 2179
Mon, Tues, Wed, Sat, Sun
10am-5pm
Menangle Park
11 Poseidon Street
Menangle Park NSW 2563
Mon, Thu, Fri, Sat, Sun
10am-5pm
Leppington
3 Saturn Street
Leppington NSW 2179
Mon, Tues, Wed, Sat, Sun
10am-5pm
Menangle Park
11 Poseidon Street
Menangle Park NSW 2563
Mon, Thu, Fri, Sat, Sun
10am-5pm
New display home
coming soon
Crownland Living
in Leppington
We are here to help!
A member of the Practical Homes team will be in contact to assist with your enquiry.