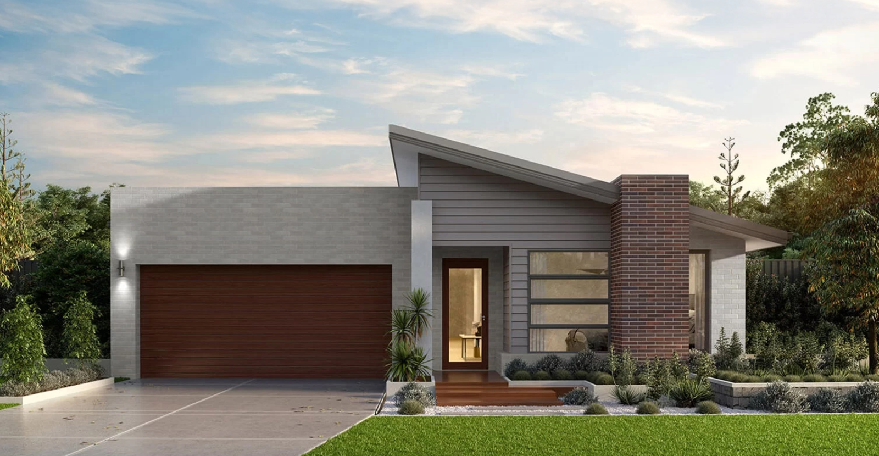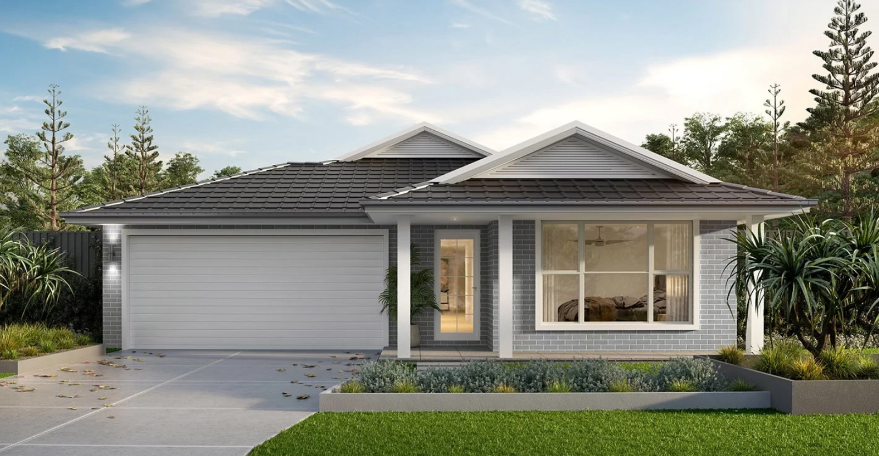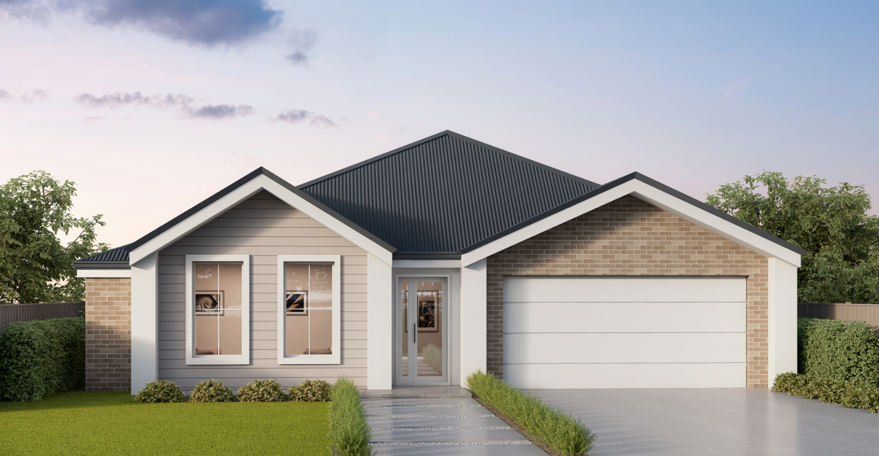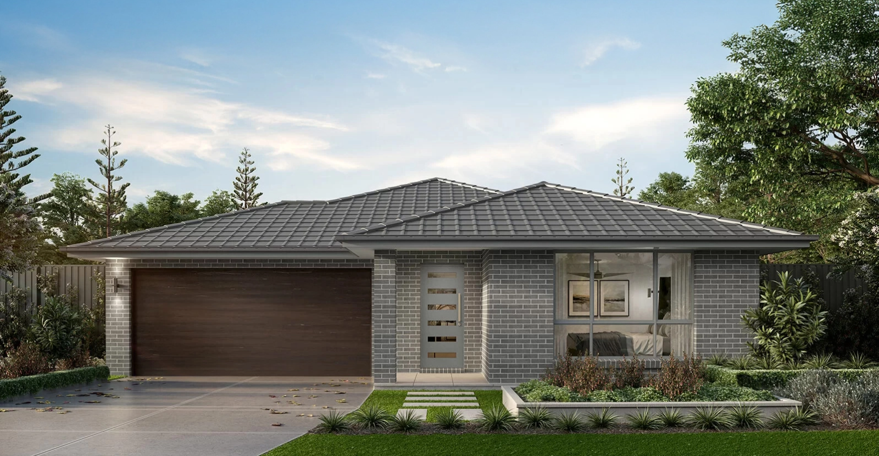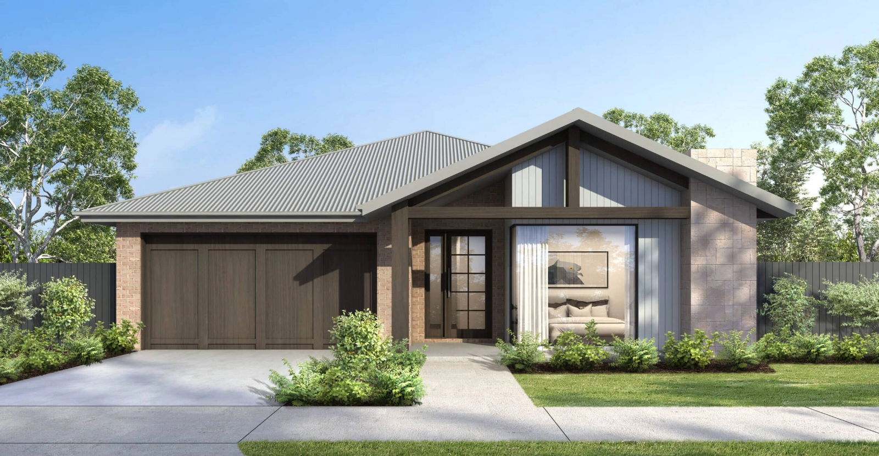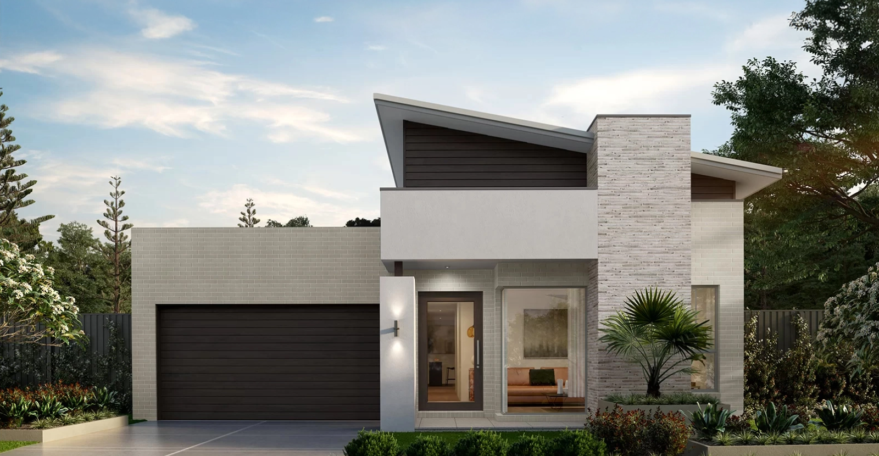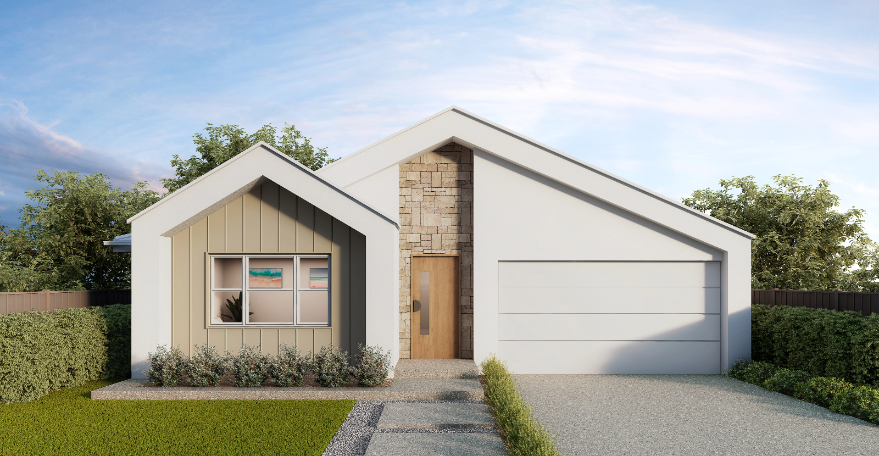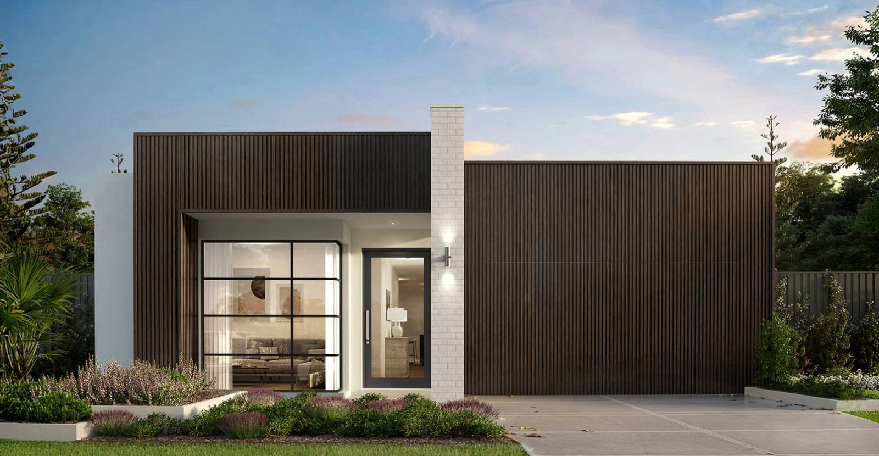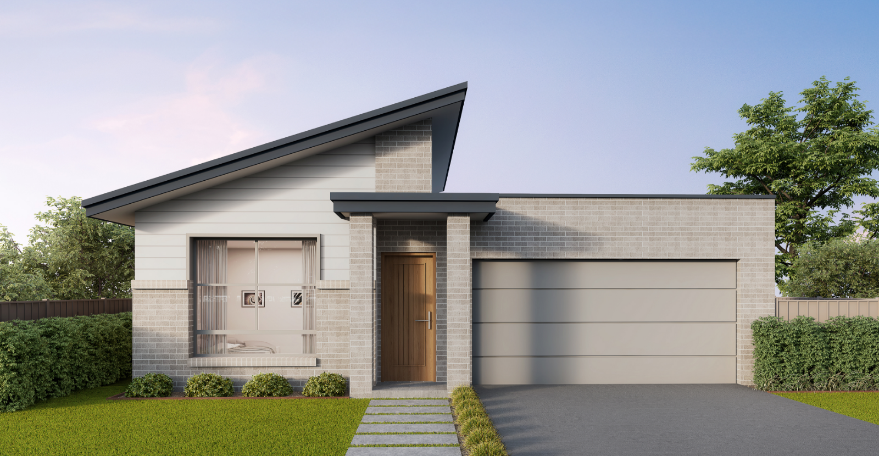for dual living
Abruzzi
A perfect single storey design including 2-bedroom self-contained granny flat utilises a 15m wide frontage. The main home boasting a double garage, 4 bedrooms, study and great open plan kitchen and living areas. This is a wonderful option for dual living including extended family or rental income.
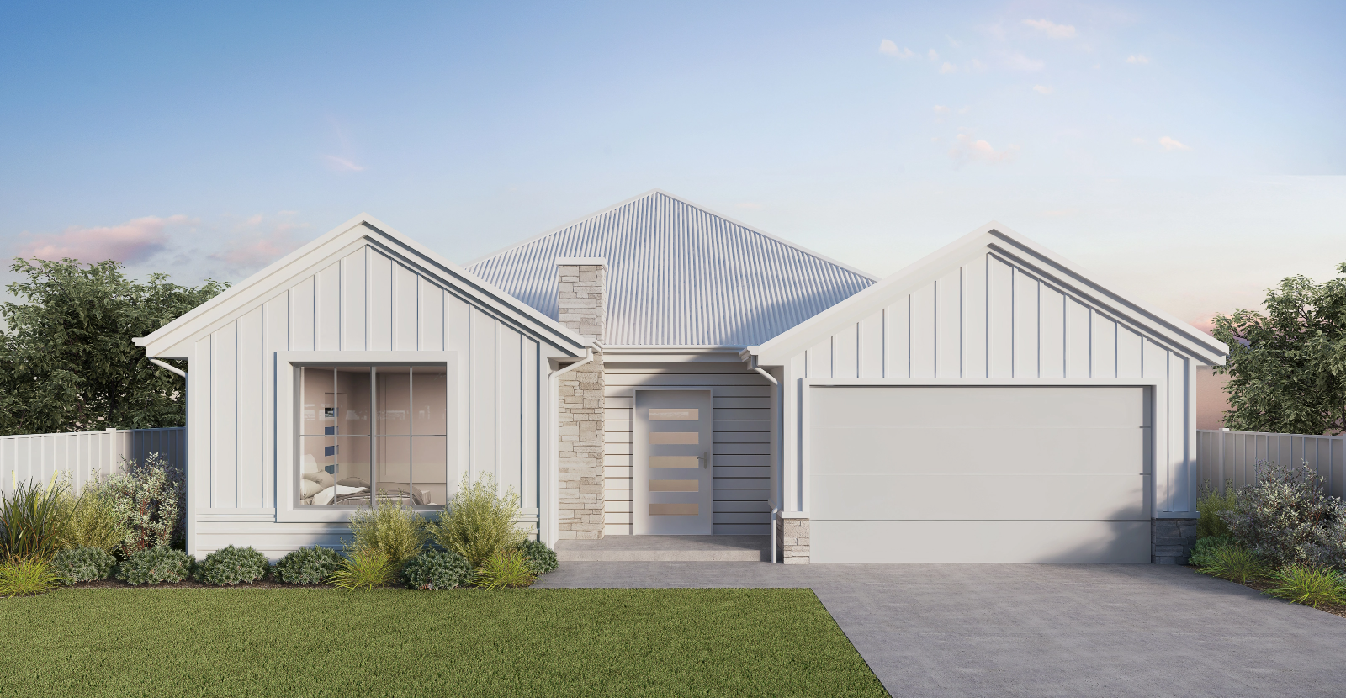
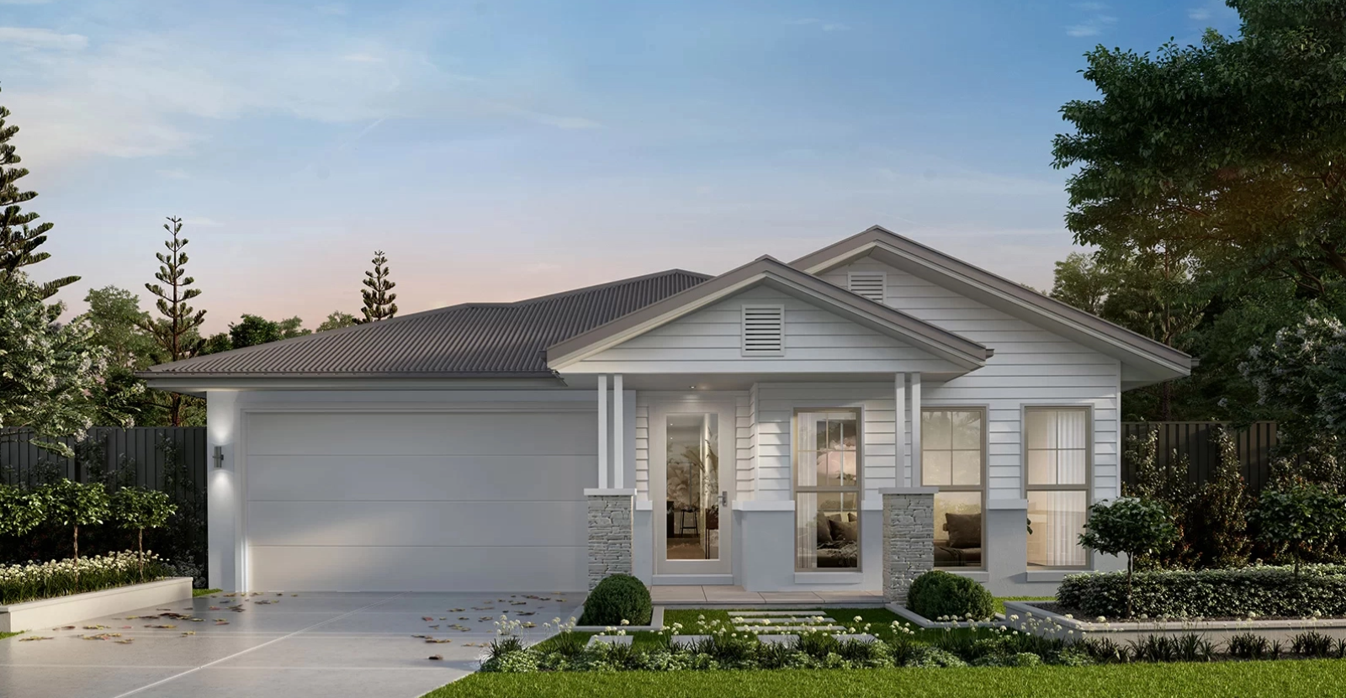
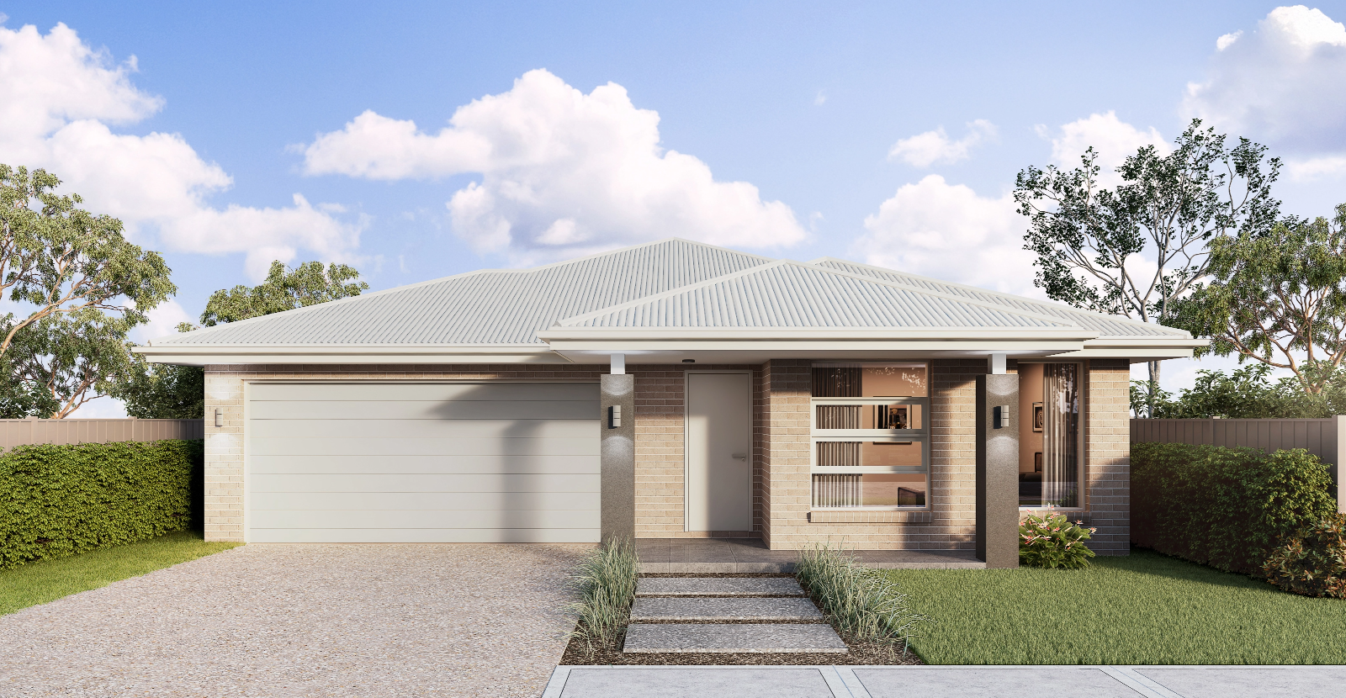
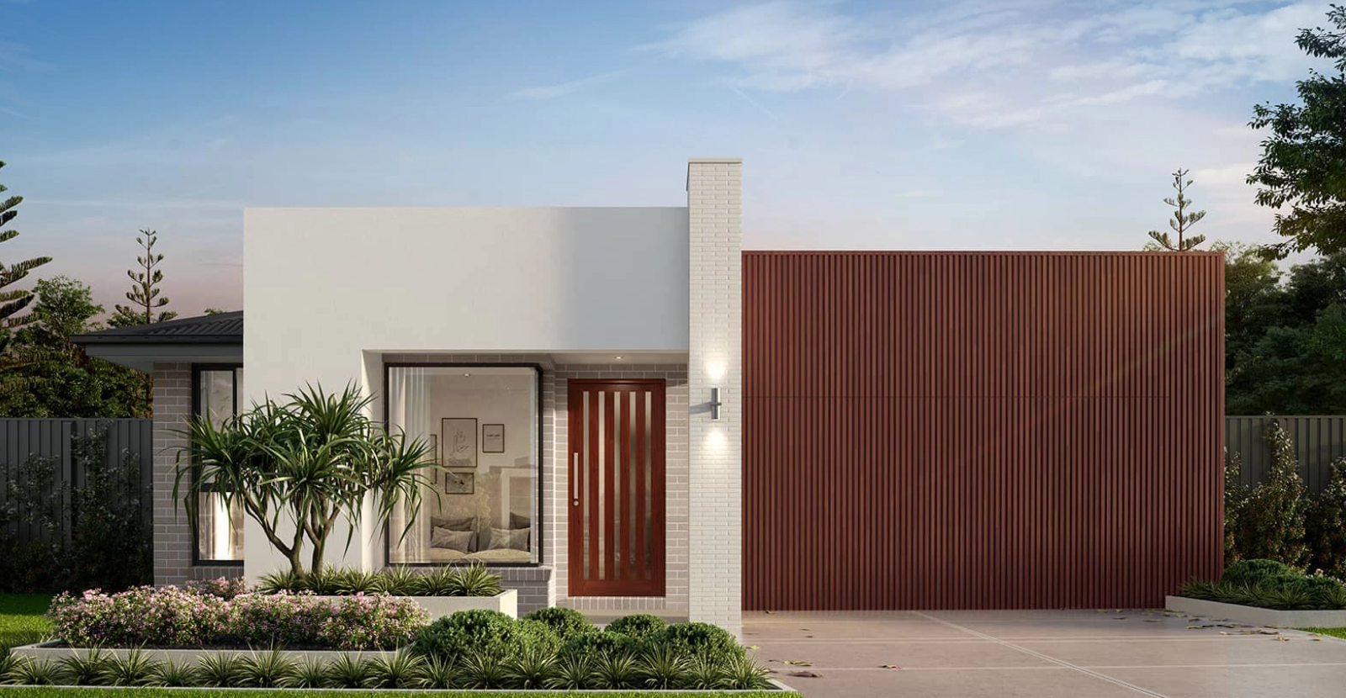
Abruzzi 28
 6
6 3.5
3.5 2
2
-
TOTAL AREA258.76m2
-
SQUARES27.9sq
-
HOUSE WIDTH13.110m
-
HOUSE LENGTH22.850m
-
GRANNY AREA55.82m2
-
DUAL LIVINGYes
-
GARAGE34.06m2
-
PORCH2.09m2
-
ALFRESCO11.88m2
-
GROUND FLOOR154.91m2
Adjust our plans to match your vision
Here at Practical Homes we offer the flexibility to adjust our plans, to meet your unique style and needs.
LET’S TALK PLANS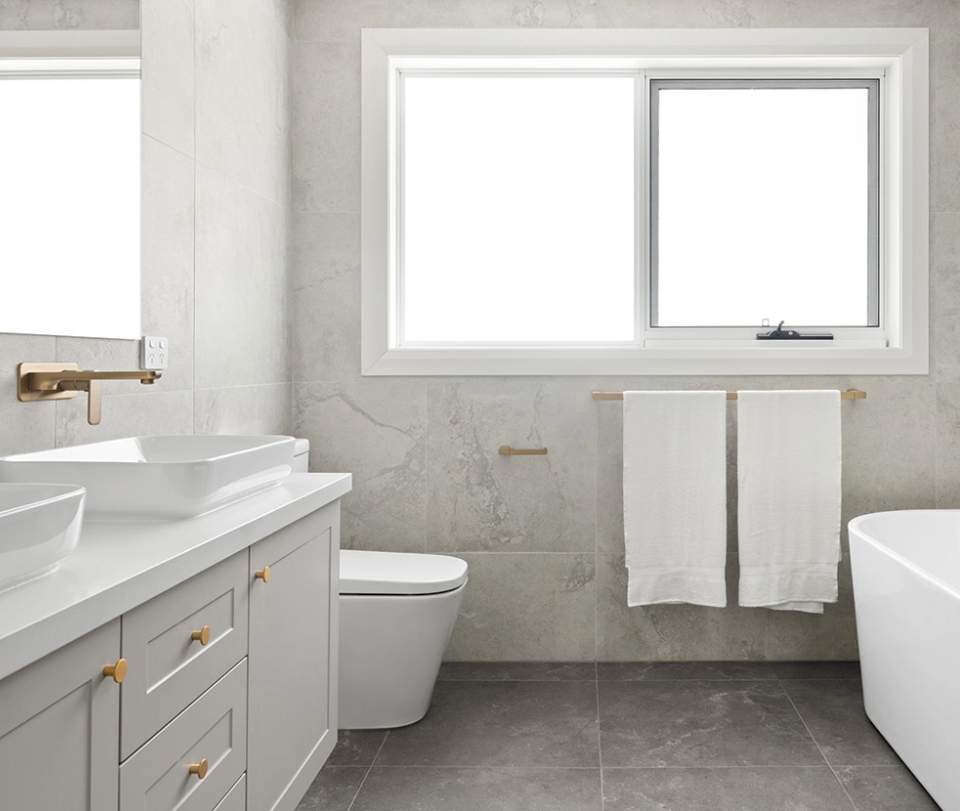
Quality inclusions
Here at Practical Homes we offer an extensive range of premier inclusions and fixtures that allow you to start your new home journey with quality products in all the right places.
We have partnered with respected brands and suppliers to provide you with a home you will be proud of for years to come. From quality appliances to beautiful and quality stone benchtops, it is easy to see why. It pays to be practical.
VIEW OUR INCLUSIONS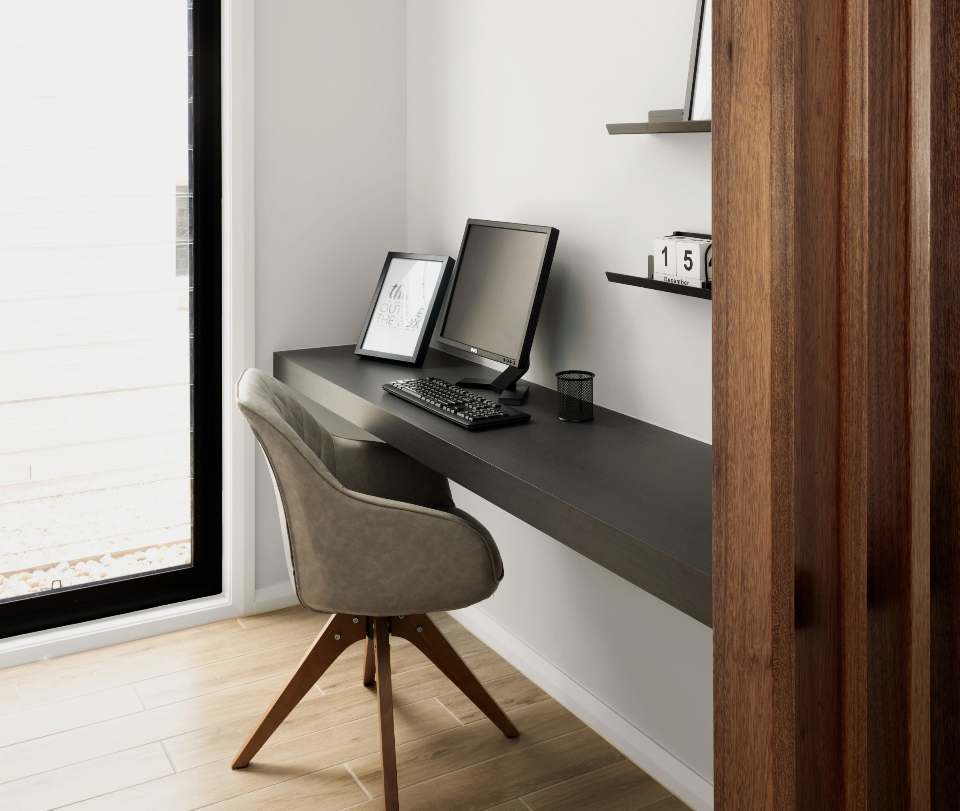
The Premium Promotion
Up to $48,000 value
Upgrade your home without extra costs—premium finishes, energy efficiency and timeless designs included. Plus your choice of 3 added bonuses.
FIND OUT MORE
STRUCTURAL
GUARANTEE

MAINTENANCE
PERIOD

TURN-KEY
HOMES

30 YEARS
EXPERIENCE

FIXED
PRICE

7 STAR
ENERGY RATING

HIA
MEMBER
Abruzzi
A member of the Practical Homes team will be in contact to assist with your enquiry.


