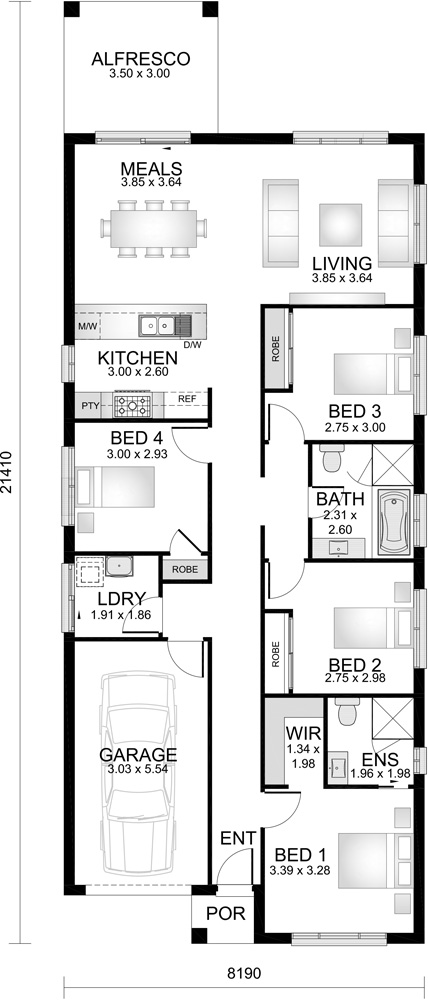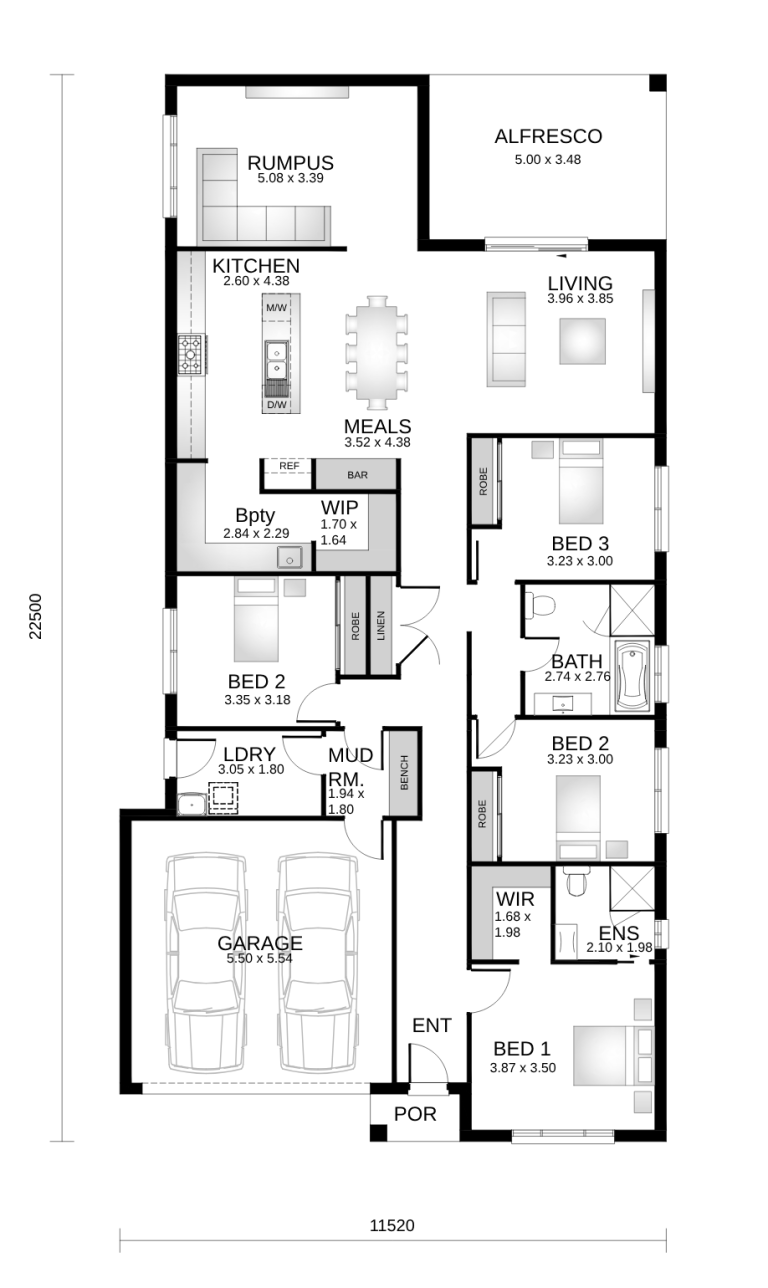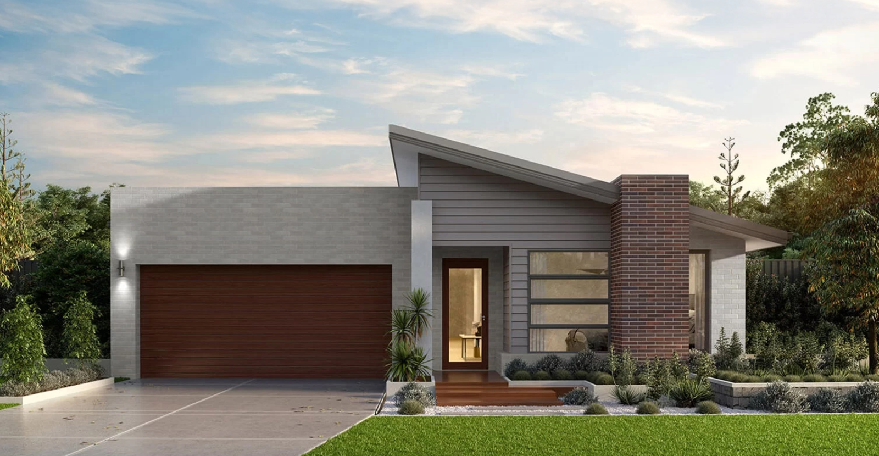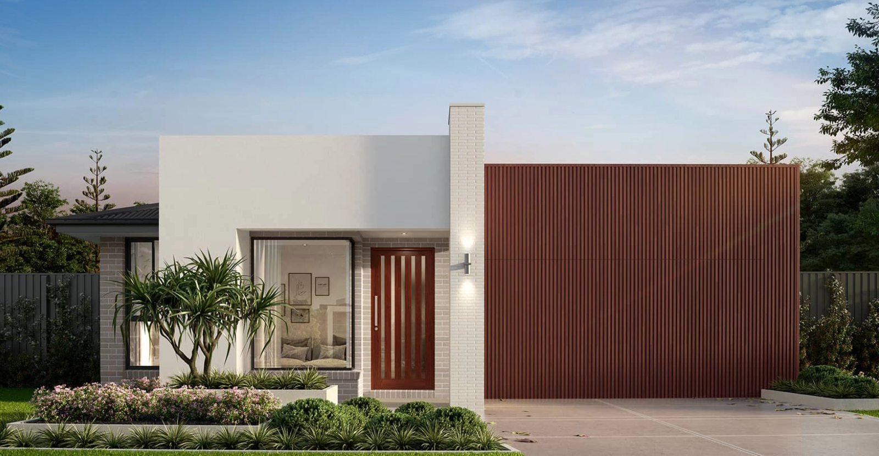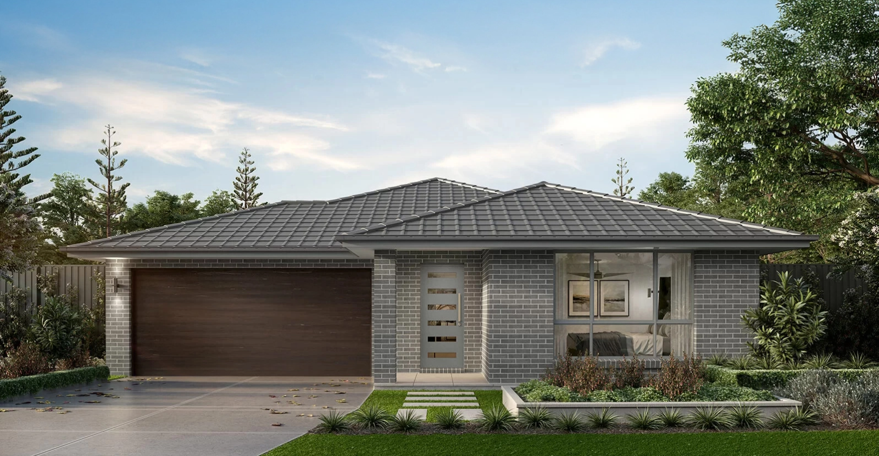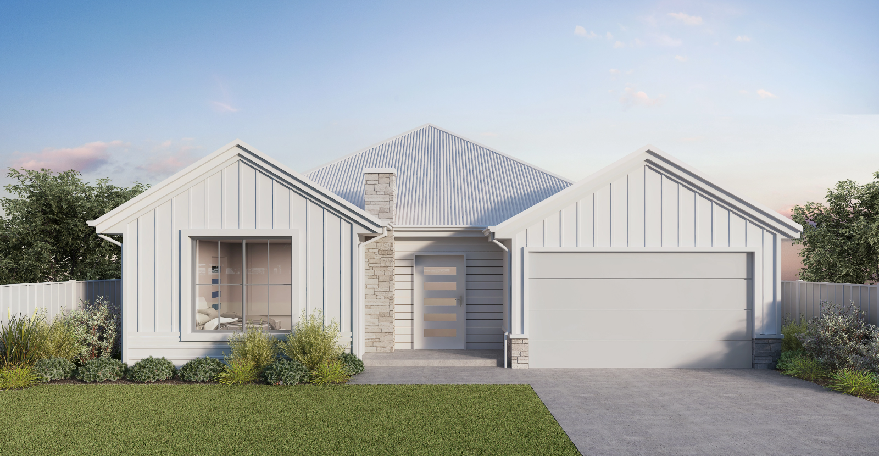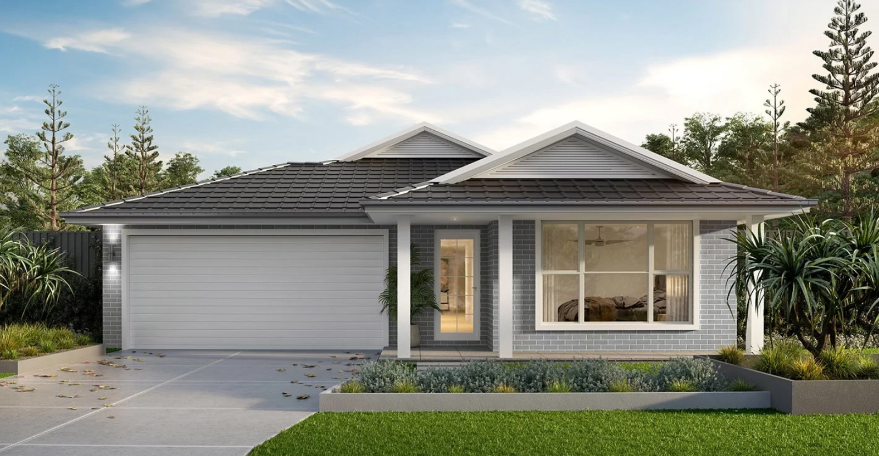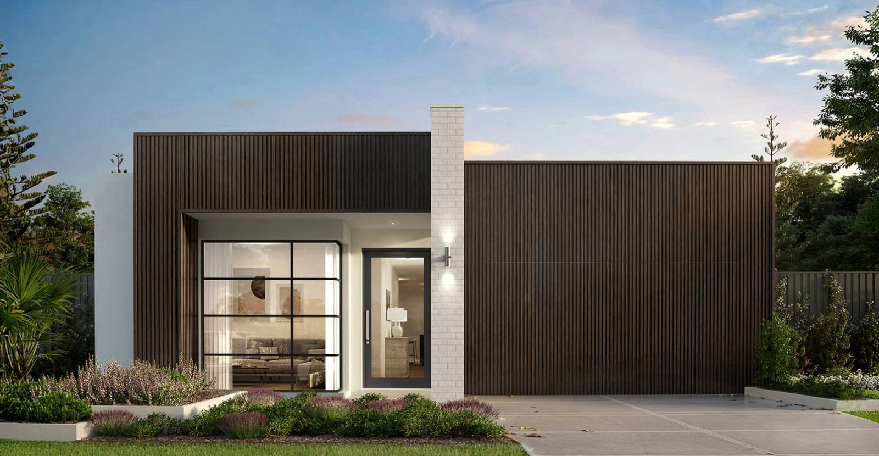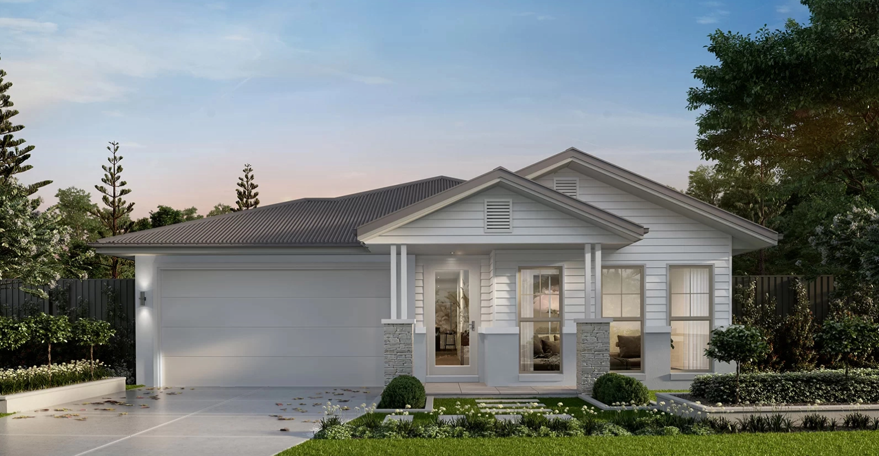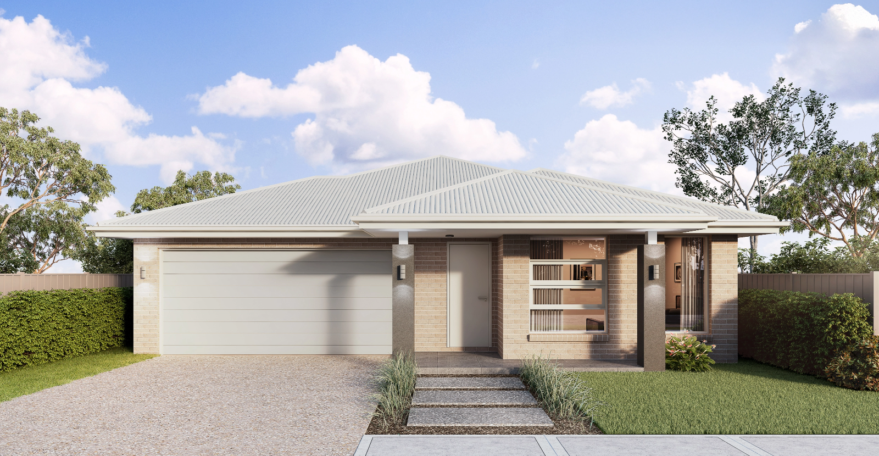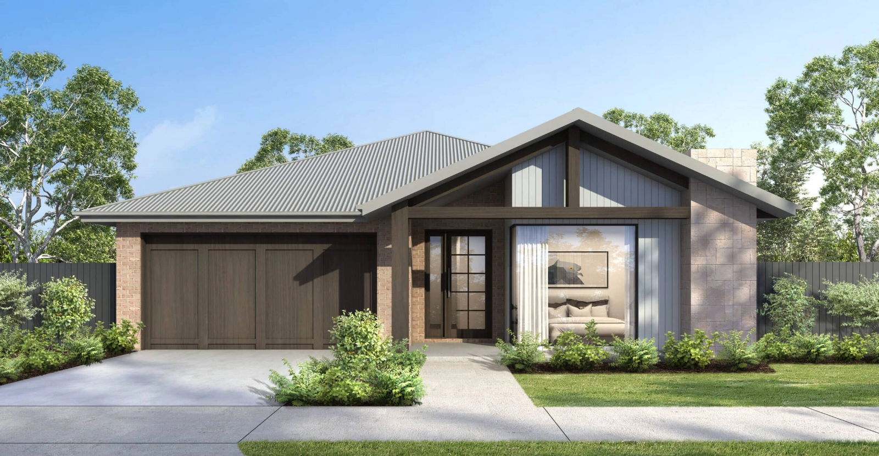Catalonia
This simple yet refined single storey design with the main bedroom at the front & Bed 2 and 3 as well as the main bathroom off its own hallway at the rear allows you to true separation from bedrooms to living inc. the galley kitchen. This home allows the opportunity to add on an Alfresco or additional bedroom, this home is a perfect all-rounder.
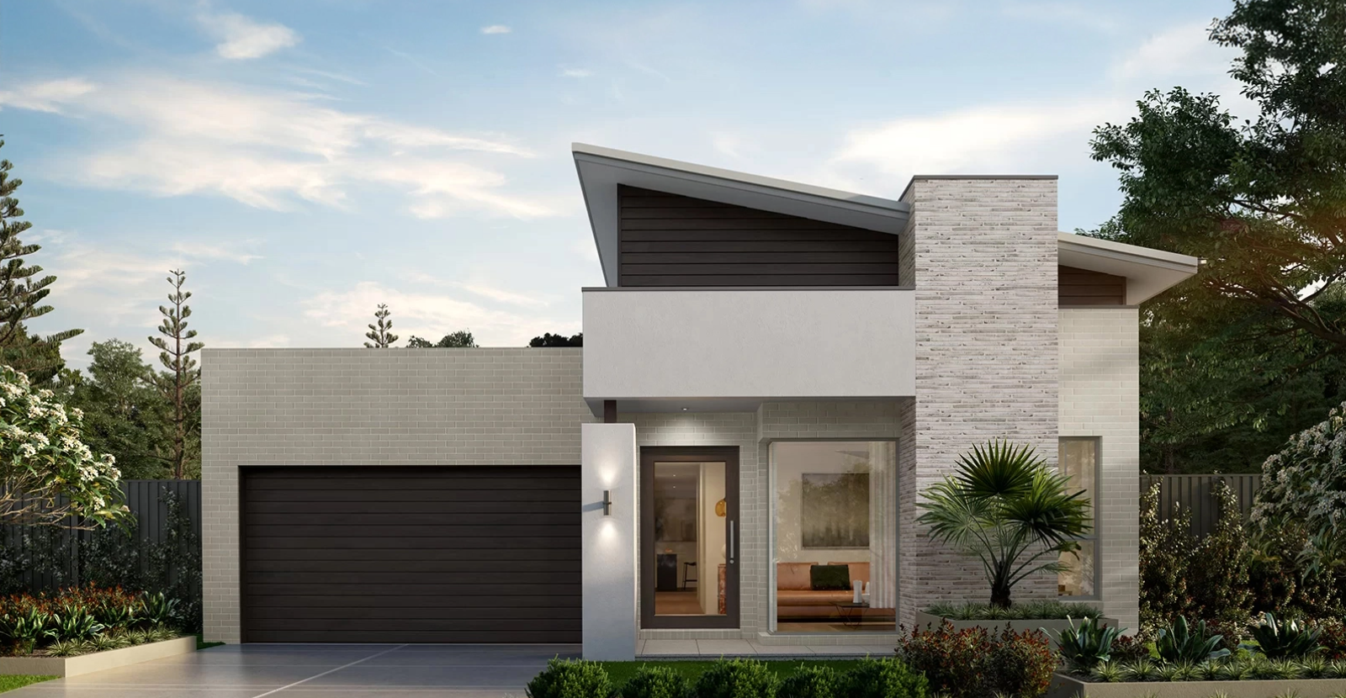
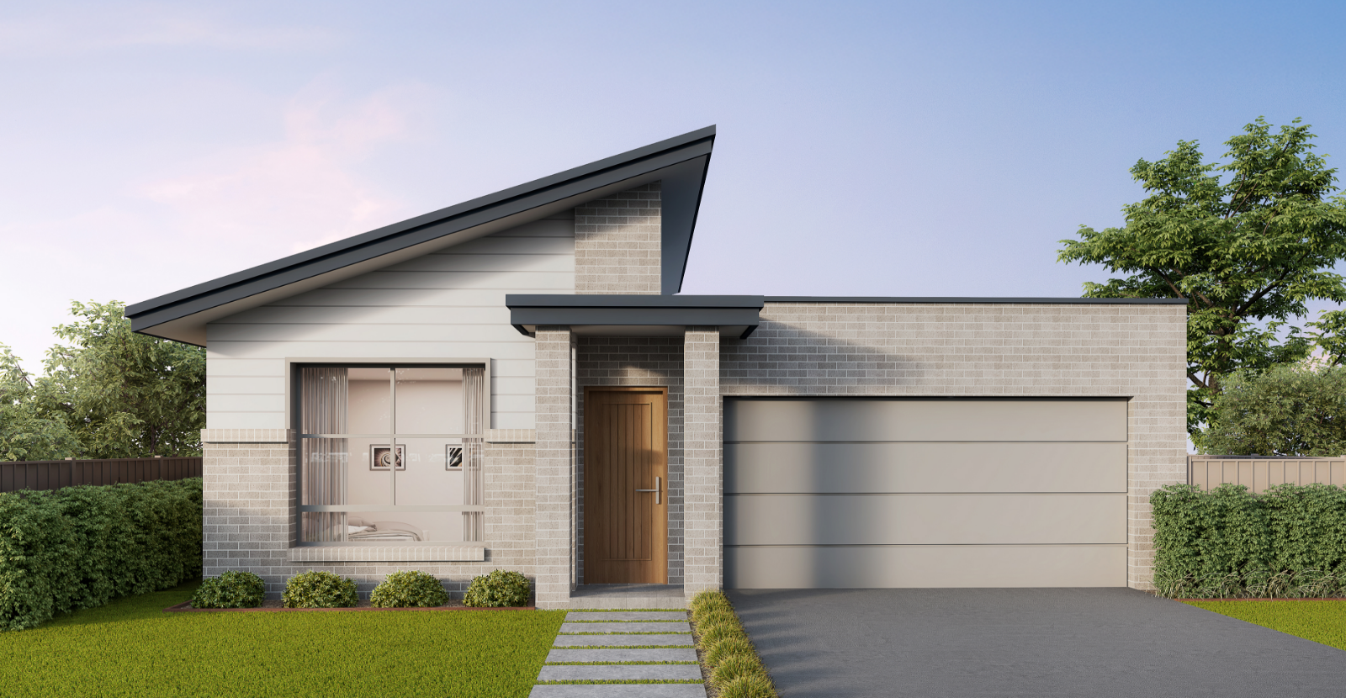
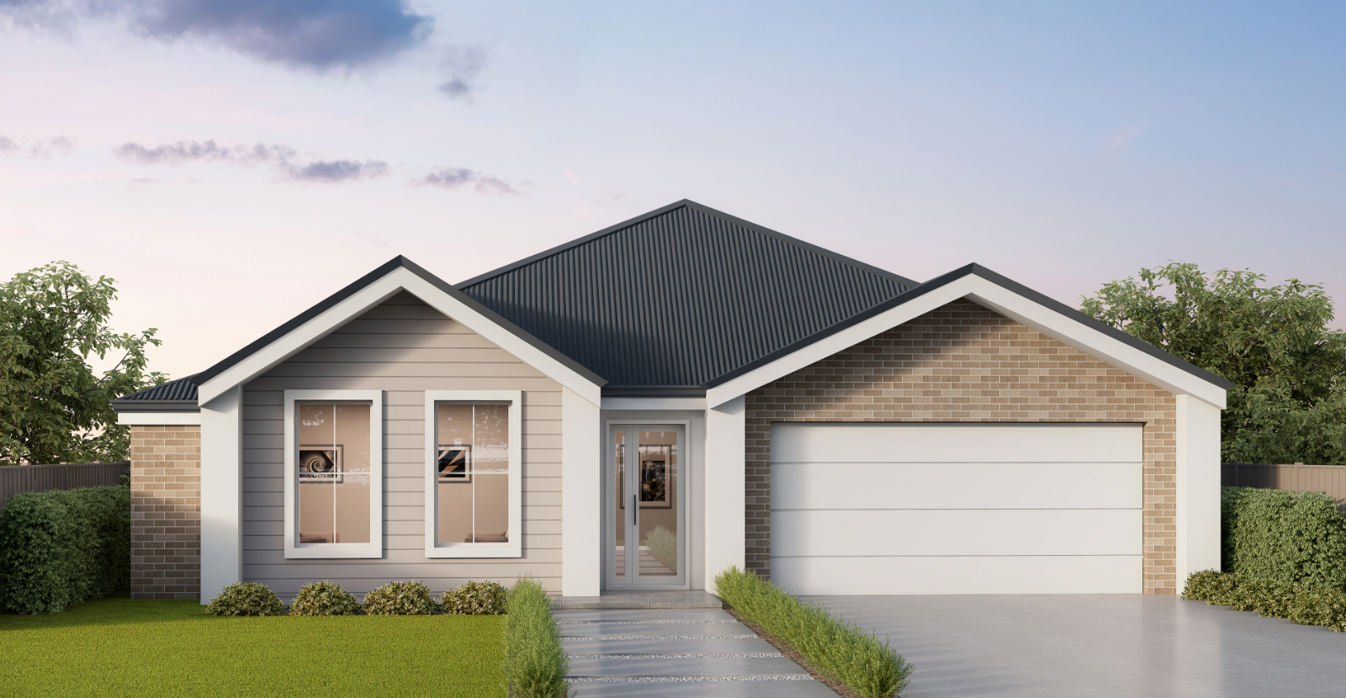
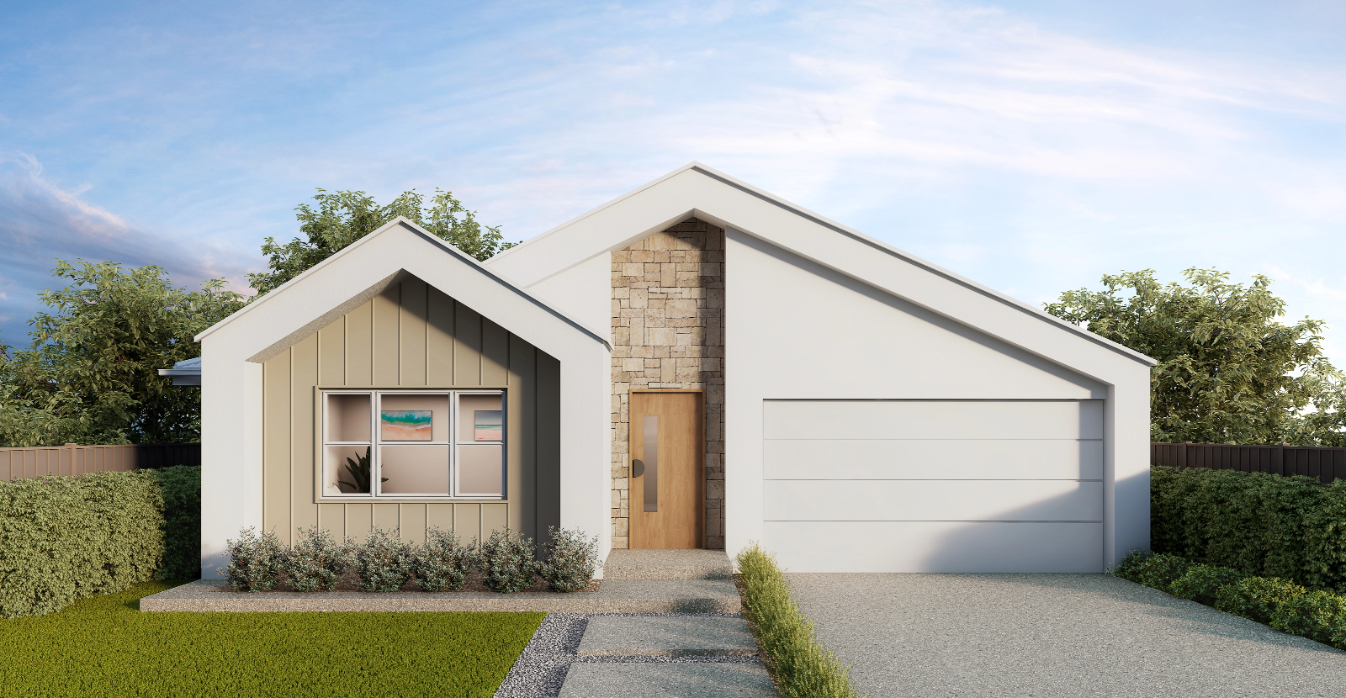
Catalonia 16
 3
3 2
2 1
1
-
TOTAL AREA147.57m2
-
SQUARES15.88sq
-
HOUSE WIDTH8.190m
-
HOUSE LENGTH18.410m
-
GARAGE18.86m2
-
PORCH1.56m2
-
ALFRESCO9.72m2
-
GROUND FLOOR117.43m2
Adjust our plans to match your vision
Here at Practical Homes we offer the flexibility to adjust our plans, to meet your unique style and needs.
LET’S TALK PLANSCatalonia 16 4 Bedroom
 4
4 2
2 1
1
-
TOTAL AREA147.57m2
-
SQUARES15.9sq
-
HOUSE WIDTH8.190m
-
HOUSE LENGTH18.410m
-
GARAGE18.86m2
-
PORCH1.56m2
-
GROUND FLOOR127.15m2
Adjust our plans to match your vision
Here at Practical Homes we offer the flexibility to adjust our plans, to meet your unique style and needs.
LET’S TALK PLANSCatalonia 17
 4
4 2
2 1
1
-
TOTAL AREA158.07m2
-
SQUARES17.02sq
-
HOUSE WIDTH8.190m
-
HOUSE LENGTH21.410m
-
GARAGE18.86m2
-
PORCH1.56m2
-
ALFRESCO10.50m2
-
GROUND FLOOR127.15m2
Adjust our plans to match your vision
Here at Practical Homes we offer the flexibility to adjust our plans, to meet your unique style and needs.
LET’S TALK PLANSCatalonia 20
 4
4 2
2 1
1
-
TOTAL AREA188.68m2
-
SQUARES20.3sq
-
HOUSE WIDTH8.560m
-
HOUSE LENGTH22.430m
-
GARAGE18.62m2
-
PORCH1.49m2
-
ALFRESCO12.62m2
-
GROUND FLOOR155.95m2
Adjust our plans to match your vision
Here at Practical Homes we offer the flexibility to adjust our plans, to meet your unique style and needs.
LET’S TALK PLANSCatalonia 25
 4
4 2
2 2
2
-
TOTAL AREA239.04m2
-
SQUARES25.73sq
-
HOUSE WIDTH11.52m
-
HOUSE LENGTH22.50m
-
GARAGE33.35m2
-
PORCH1.89m2
-
ALFRESCO17.40m2
-
GROUND FLOOR186.40m2
Adjust our plans to match your vision
Here at Practical Homes we offer the flexibility to adjust our plans, to meet your unique style and needs.
LET’S TALK PLANS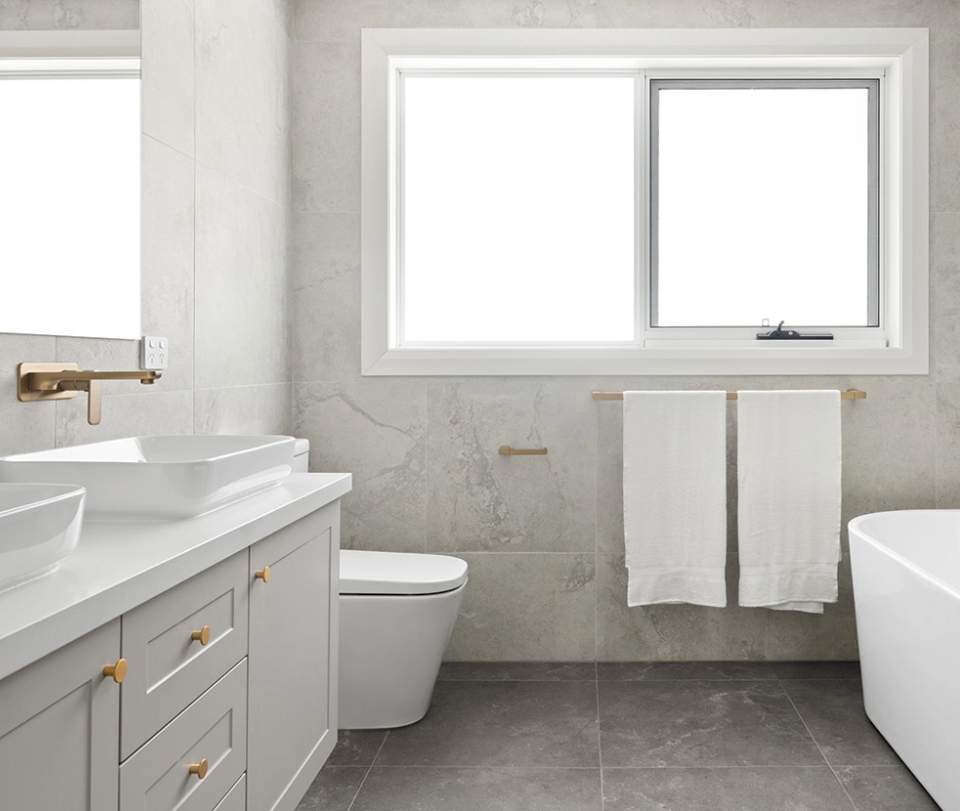
Quality inclusions
Here at Practical Homes we offer an extensive range of premier inclusions and fixtures that allow you to start your new home journey with quality products in all the right places.
We have partnered with respected brands and suppliers to provide you with a home you will be proud of for years to come. From quality appliances to beautiful and quality stone benchtops, it is easy to see why. It pays to be practical.
VIEW OUR INCLUSIONS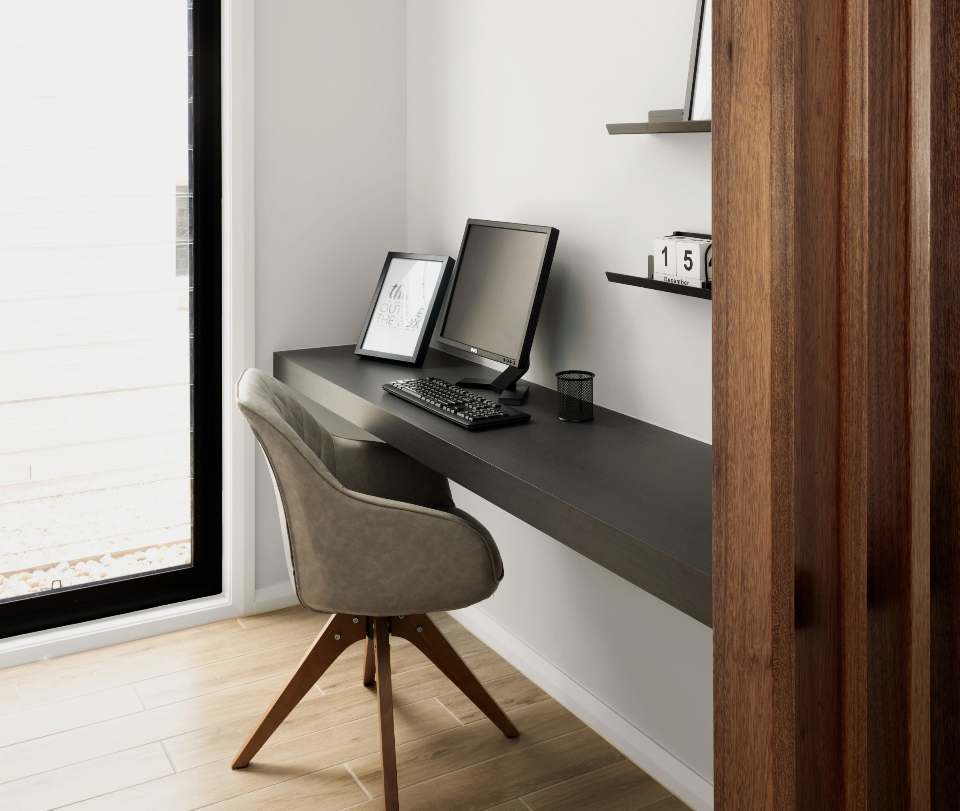
The Premium Promotion
Up to $48,000 value
Upgrade your home without extra costs—premium finishes, energy efficiency and timeless designs included. Plus your choice of 3 added bonuses.
FIND OUT MORE
STRUCTURAL
GUARANTEE

MAINTENANCE
PERIOD
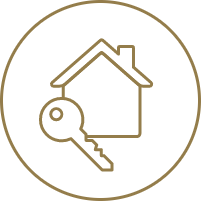
TURN-KEY
HOMES

30 YEARS
EXPERIENCE

FIXED
PRICE

7 STAR
ENERGY RATING

HIA
MEMBER
Catalonia
A member of the Practical Homes team will be in contact to assist with your enquiry.



