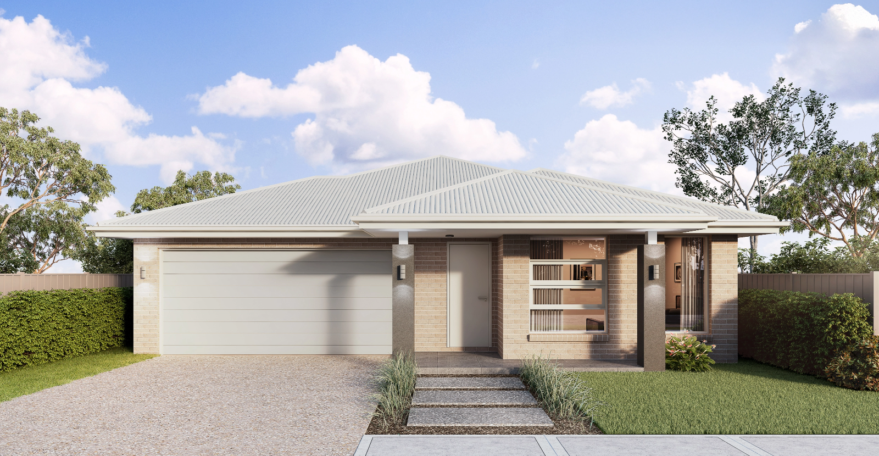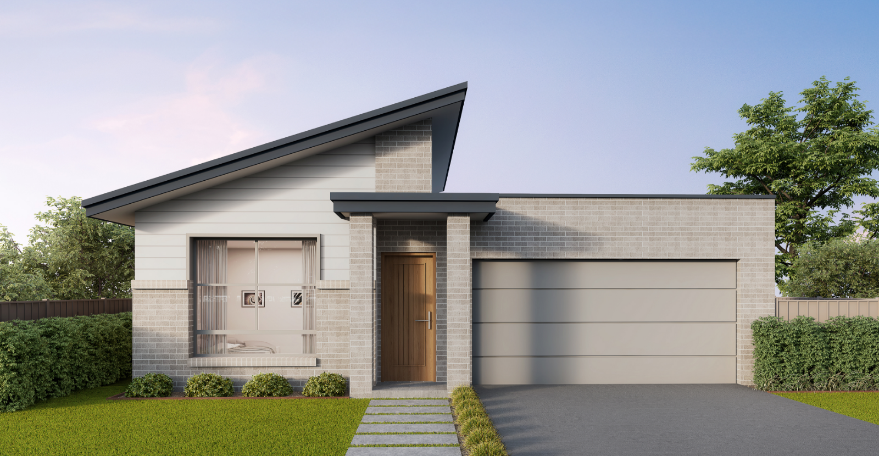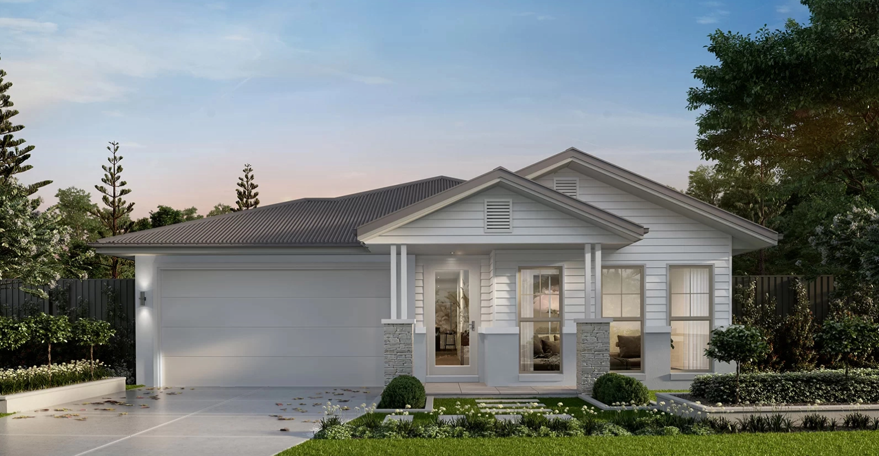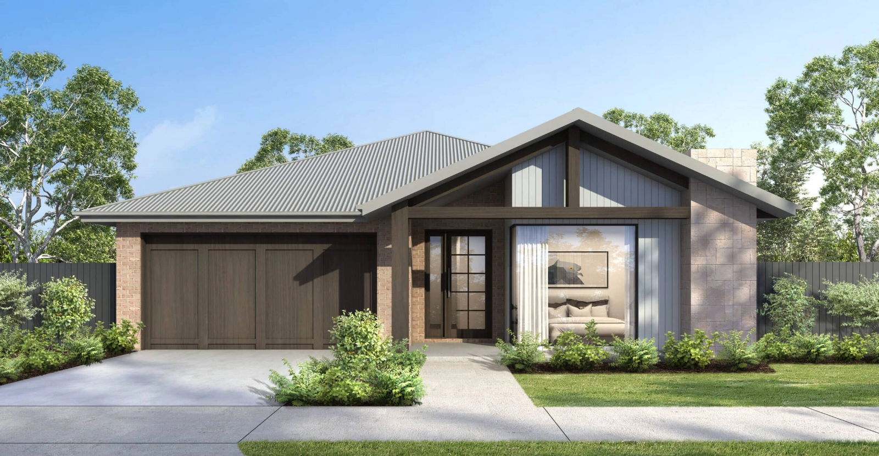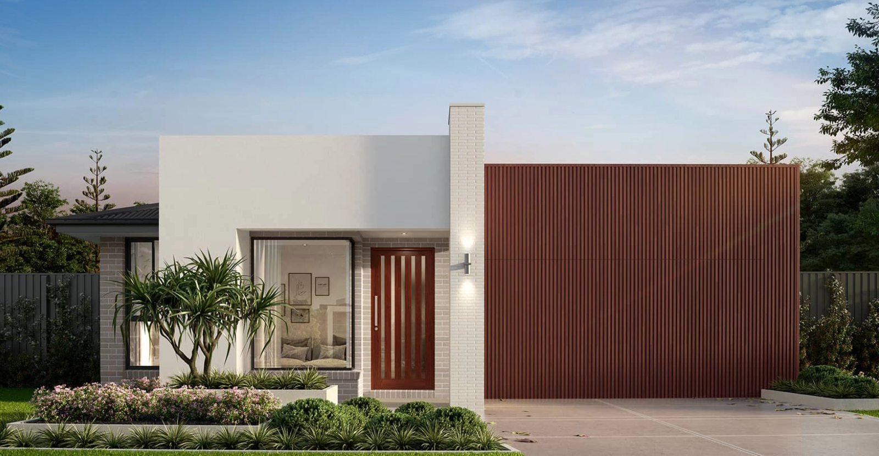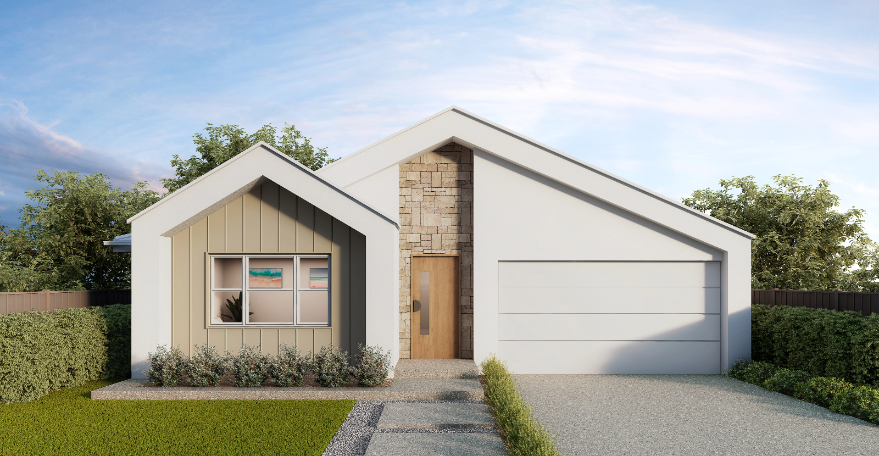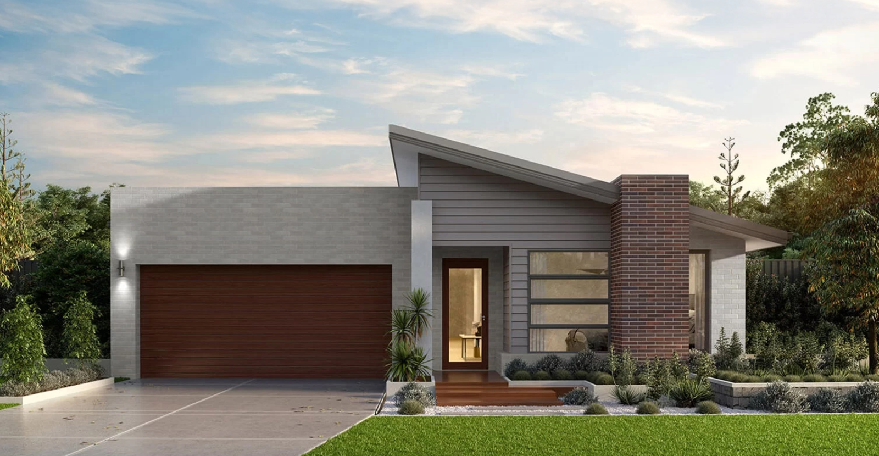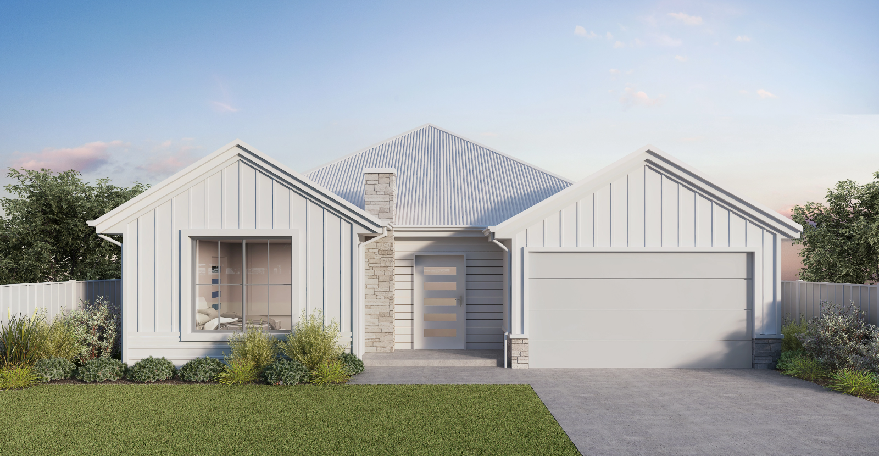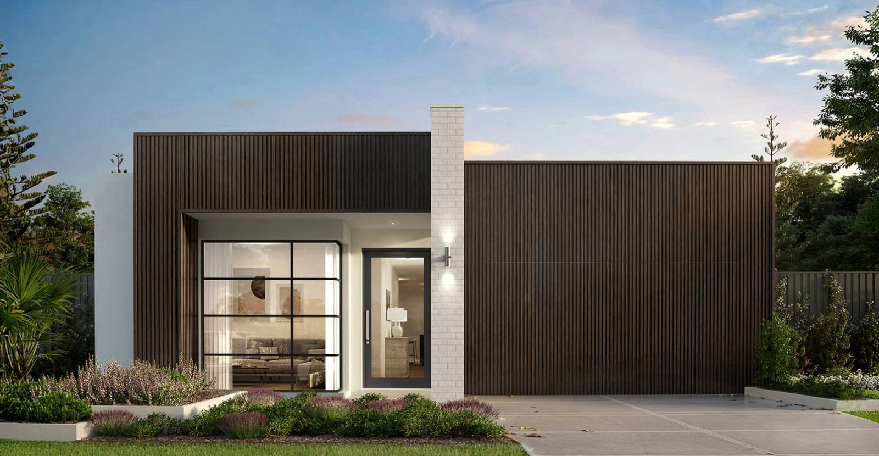Isabella
One of our most popular single storey designs, this home features a large separate centrally located sitting and dining room just off the kitchen that includes a meals and family room that extends across to the alfresco. Large main suite to the front with WIR and Ensuite.
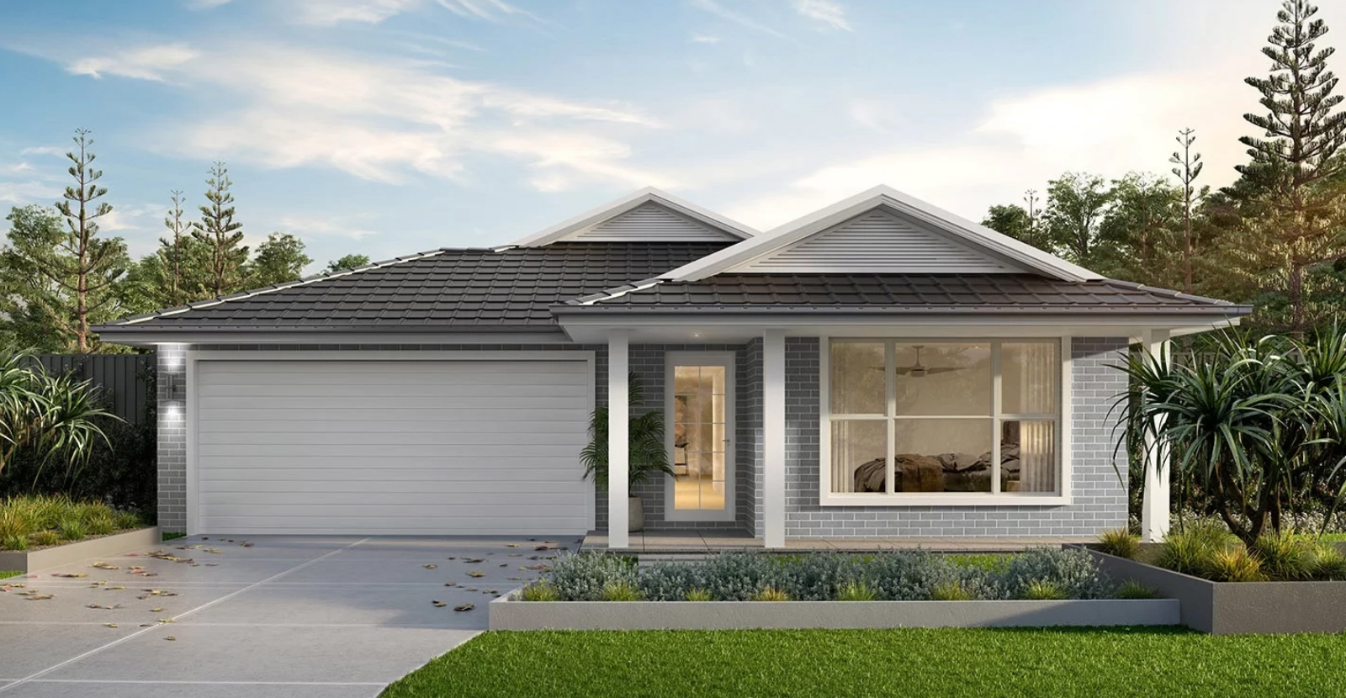
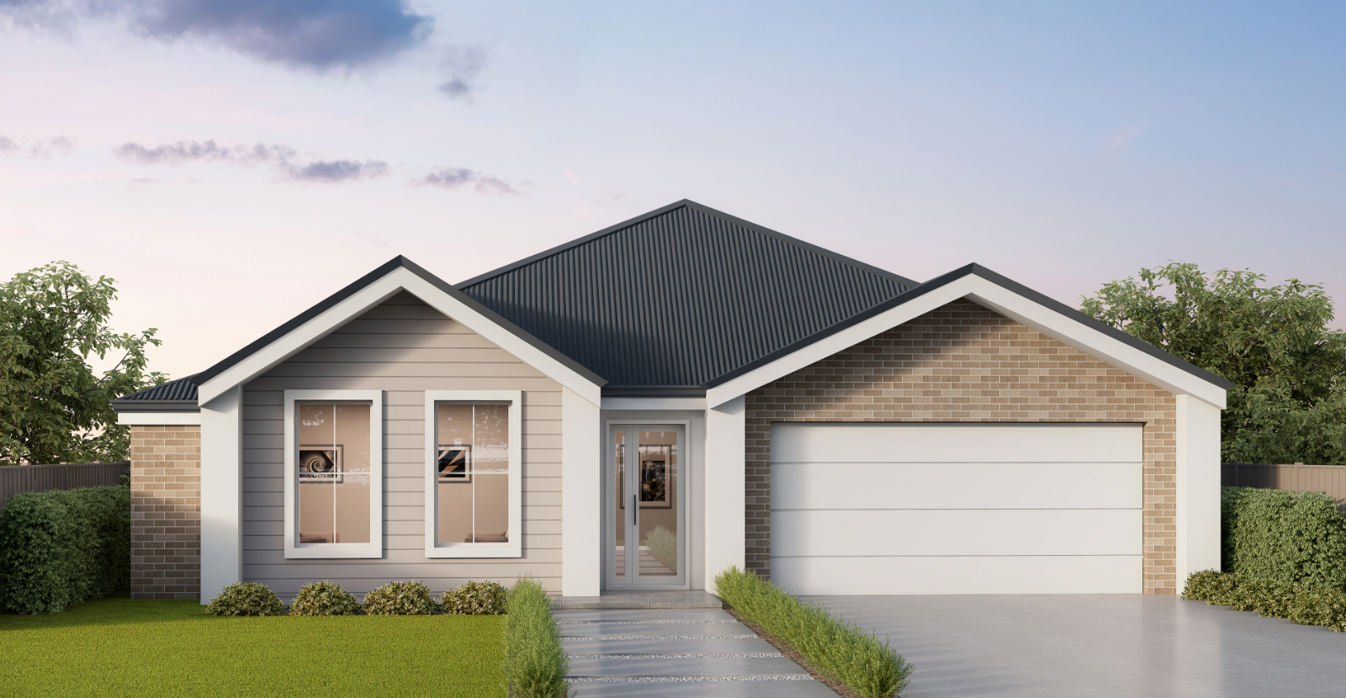
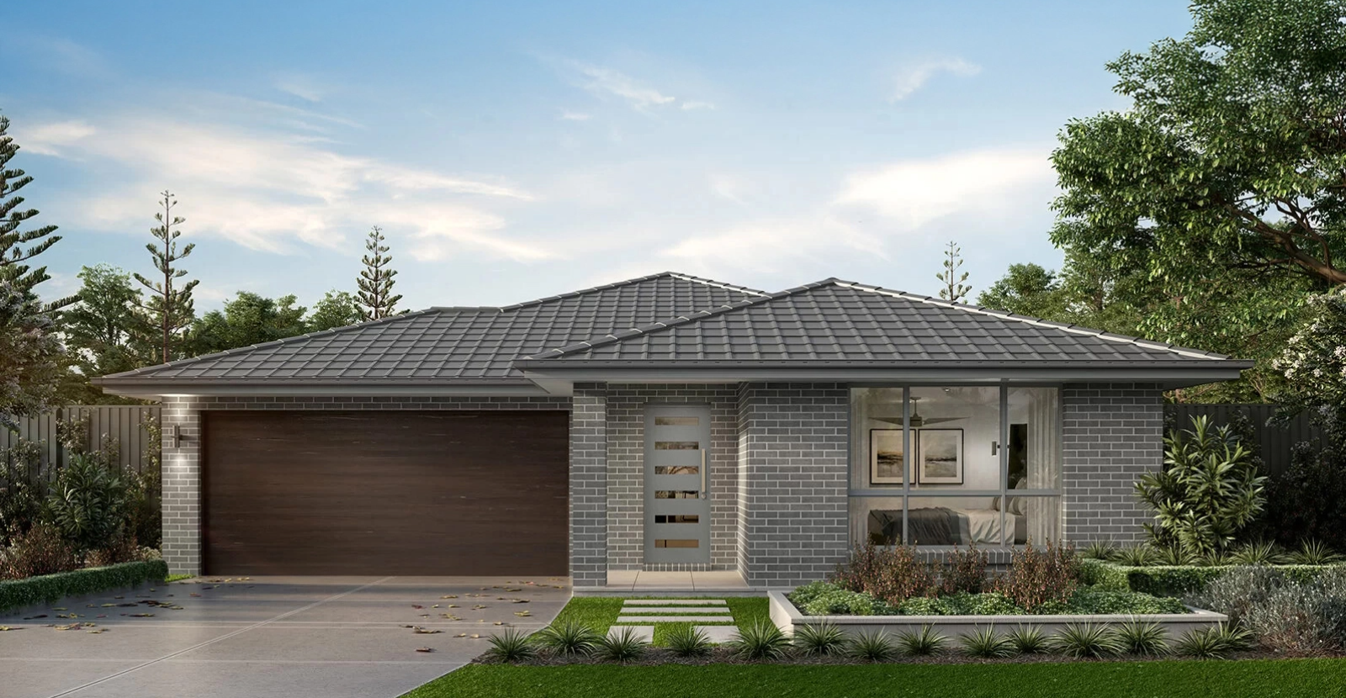
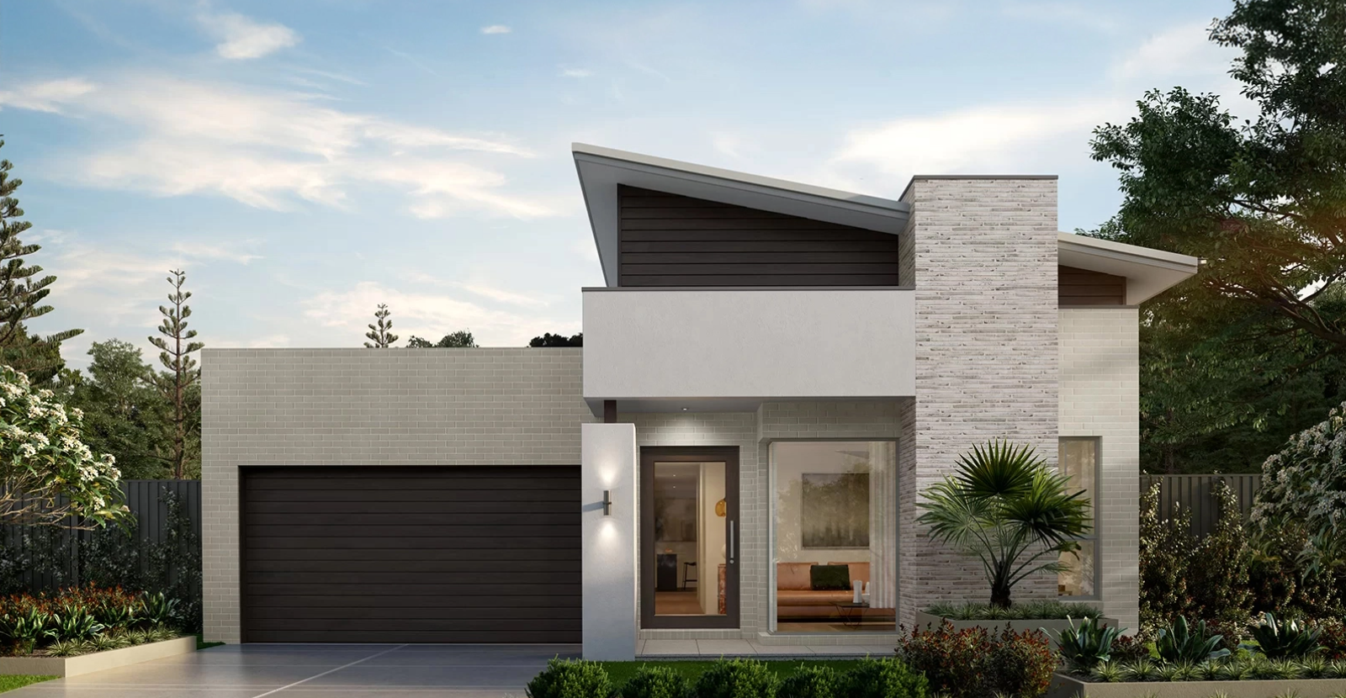
Isabella 21
 4
4 2.5
2.5 2
2
-
TOTAL AREA197.44m2
-
SQUARES21.3sq
-
HOUSE WIDTH11.170m
-
HOUSE LENGTH21.270m
-
GARAGE33.98m2
-
PORCH2.94m2
-
ALFRESCO12.52m2
-
GROUND FLOOR148m2
Adjust our plans to match your vision
Here at Practical Homes we offer the flexibility to adjust our plans, to meet your unique style and needs.
LET’S TALK PLANSIsabella 22
 4
4 2
2 2
2
-
TOTAL AREA202.6m2
-
SQUARES22sq
-
HOUSE WIDTH11.150m
-
HOUSE LENGTH20.150m
-
GARAGE33.4m2
-
PORCH2.8m2
-
ALFRESCO14.77m2
-
GROUND FLOOR151.63m2
Adjust our plans to match your vision
Here at Practical Homes we offer the flexibility to adjust our plans, to meet your unique style and needs.
LET’S TALK PLANSIsabella 22 Walk In Pantry
 4
4 2
2 2
2
-
TOTAL AREA206.19m2
-
SQUARES22.2sq
-
HOUSE WIDTH11.320m
-
HOUSE LENGTH20.240m
-
DUAL LIVINGYes
-
GARAGE33.35m2
-
PORCH1.98m2
-
ALFRESCO12.97m2
-
GROUND FLOOR157.89m2
Adjust our plans to match your vision
Here at Practical Homes we offer the flexibility to adjust our plans, to meet your unique style and needs.
LET’S TALK PLANSIsabella 22 Double Vanity Ensuite
 4
4 2
2 2
2
-
TOTAL AREA207.28m2
-
SQUARES22.3sq
-
HOUSE WIDTH11.770m
-
HOUSE LENGTH20.240m
-
GARAGE33.35m2
-
PORCH1.98m2
-
ALFRESCO12.97m2
-
GROUND FLOOR158.98m2
Adjust our plans to match your vision
Here at Practical Homes we offer the flexibility to adjust our plans, to meet your unique style and needs.
LET’S TALK PLANSIsabella 23
 4
4 2
2 2
2
-
TOTAL AREA218.02m2
-
SQUARES23.5sq
-
HOUSE WIDTH11.190m
-
HOUSE LENGTH20.070m
-
GARAGE33.15m2
-
PORCH2.58m2
-
ALFRESCO12.22m2
-
GROUND FLOOR170.07m2
Adjust our plans to match your vision
Here at Practical Homes we offer the flexibility to adjust our plans, to meet your unique style and needs.
LET’S TALK PLANSIsabella 23 Double Vanity Ensuite
 4
4 2
2 2
2
-
TOTAL AREA218.02m2
-
SQUARES23.5sq
-
HOUSE WIDTH11.190m
-
HOUSE LENGTH20.070m
-
GARAGE33.15m2
-
PORCH2.58m2
-
ALFRESCO12.22m2
-
GROUND FLOOR170.07m2
Adjust our plans to match your vision
Here at Practical Homes we offer the flexibility to adjust our plans, to meet your unique style and needs.
LET’S TALK PLANSIsabella 23 MKII
 4
4 2
2 2
2
-
TOTAL AREA217.53m2
-
SQUARES23.5sq
-
HOUSE WIDTH11.990m
-
HOUSE LENGTH19.670m
-
GARAGE33.66m2
-
PORCH3.76m2
-
ALFRESCO13.46m2
-
GROUND FLOOR166.65m2
Adjust our plans to match your vision
Here at Practical Homes we offer the flexibility to adjust our plans, to meet your unique style and needs.
LET’S TALK PLANSIsabella 24 Display
 4
4 2
2 2
2
-
TOTAL AREA221.18m2
-
SQUARES23.8sq
-
HOUSE WIDTH11.640m
-
HOUSE LENGTH22.350m
-
GARAGE33.67m2
-
PORCH6.69m2
-
ALFRESCO14.51m2
-
GROUND FLOOR166.31m2
Adjust our plans to match your vision
Here at Practical Homes we offer the flexibility to adjust our plans, to meet your unique style and needs.
LET’S TALK PLANS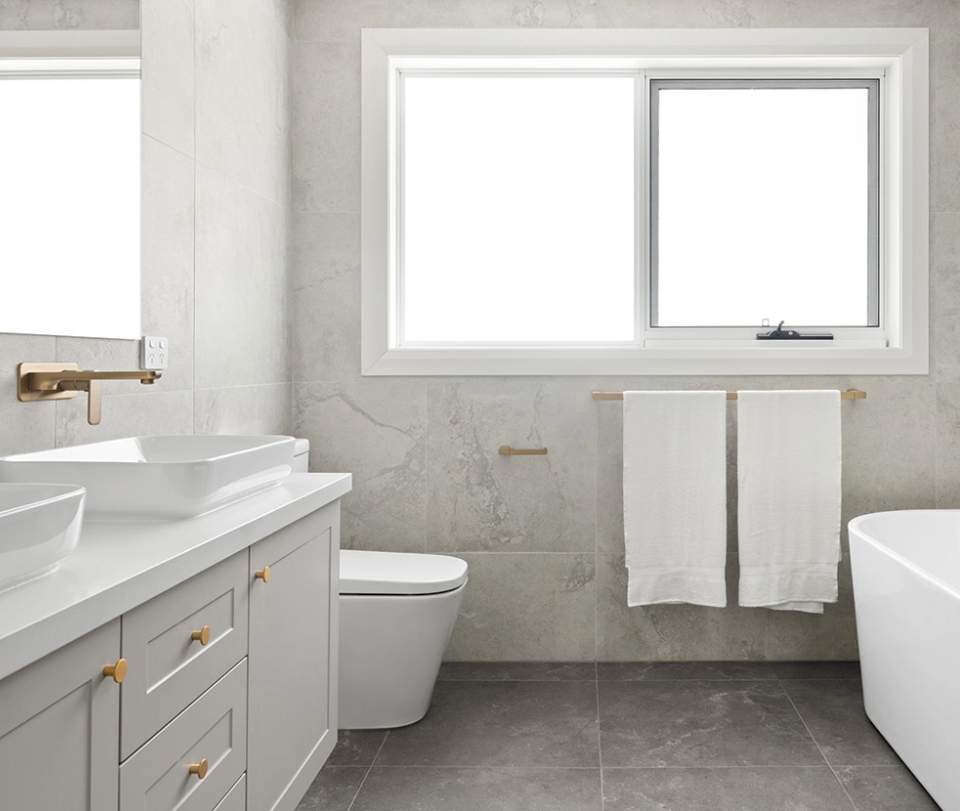
Quality inclusions
Here at Practical Homes we offer an extensive range of premier inclusions and fixtures that allow you to start your new home journey with quality products in all the right places.
We have partnered with respected brands and suppliers to provide you with a home you will be proud of for years to come. From quality appliances to beautiful and quality stone benchtops, it is easy to see why. It pays to be practical.
VIEW OUR INCLUSIONS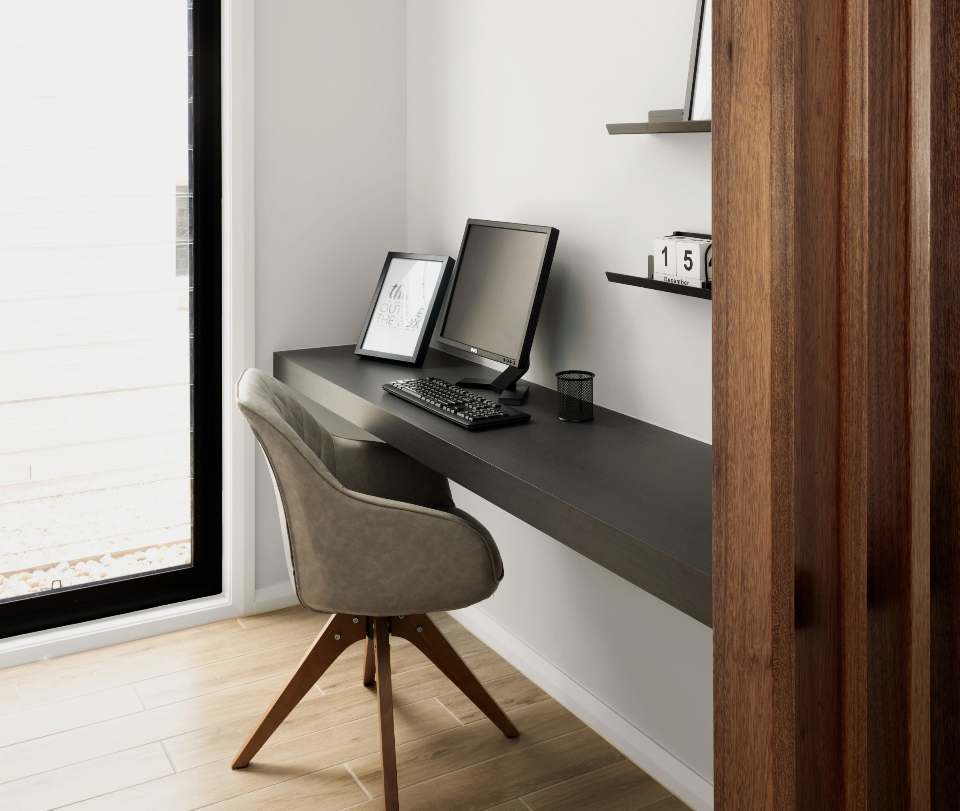
The Premium Promotion
Up to $48,000 value
Upgrade your home without extra costs—premium finishes, energy efficiency and timeless designs included. Plus your choice of 3 added bonuses.
FIND OUT MORE
STRUCTURAL
GUARANTEE

MAINTENANCE
PERIOD

TURN-KEY
HOMES

30 YEARS
EXPERIENCE

FIXED
PRICE

7 STAR
ENERGY RATING

HIA
MEMBER
Isabella
A member of the Practical Homes team will be in contact to assist with your enquiry.









