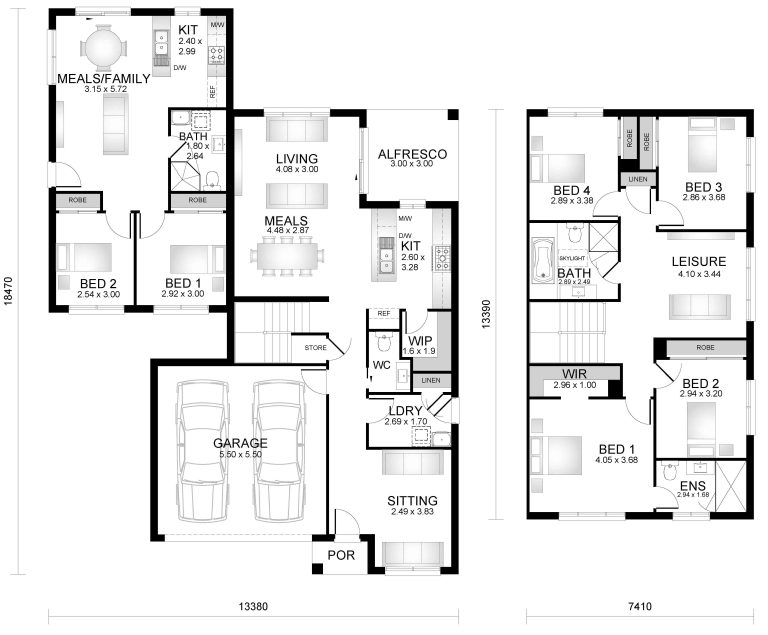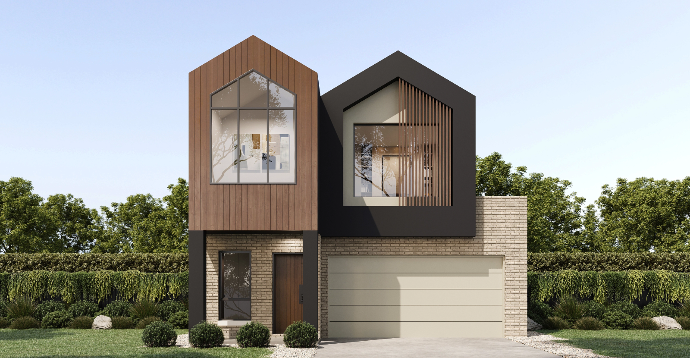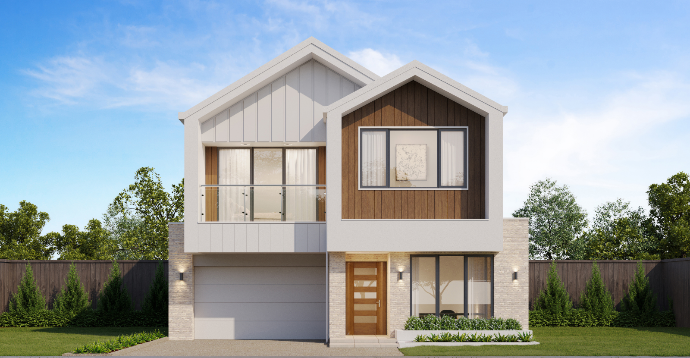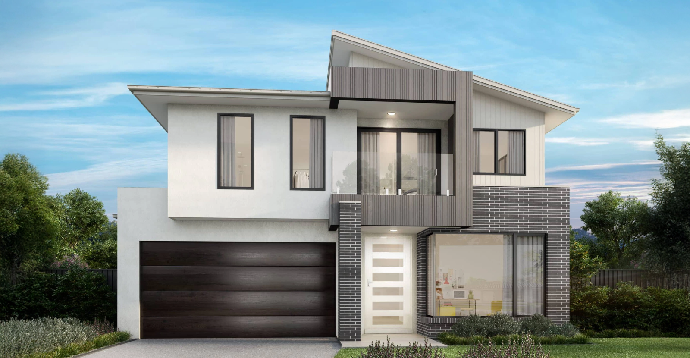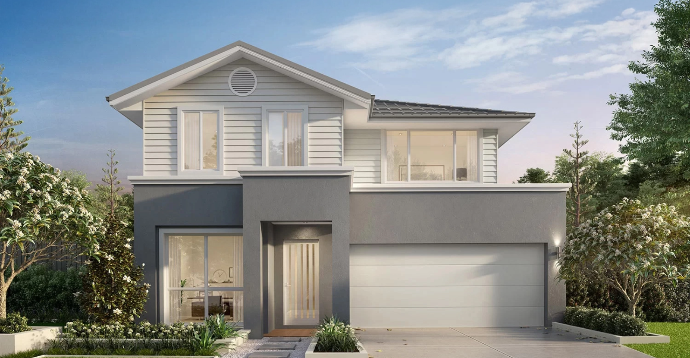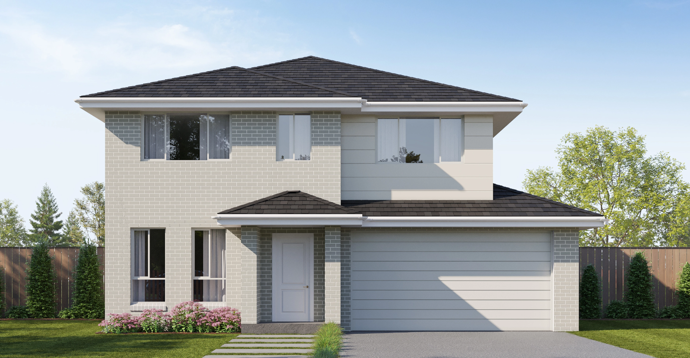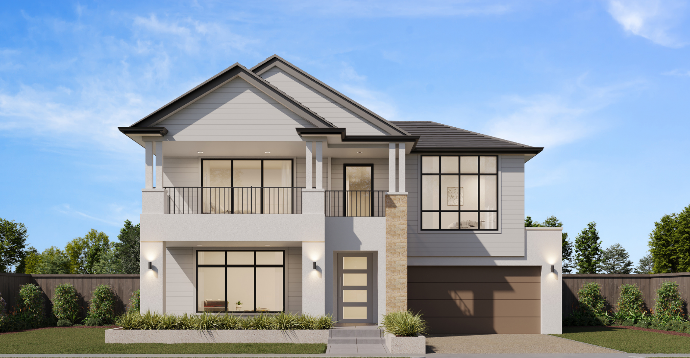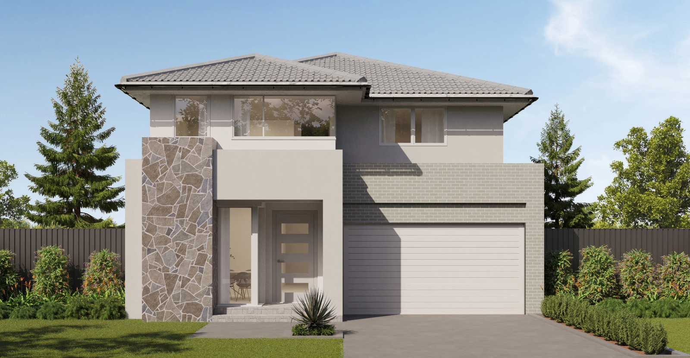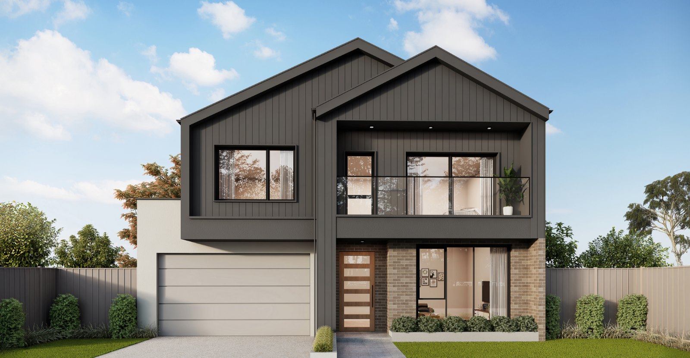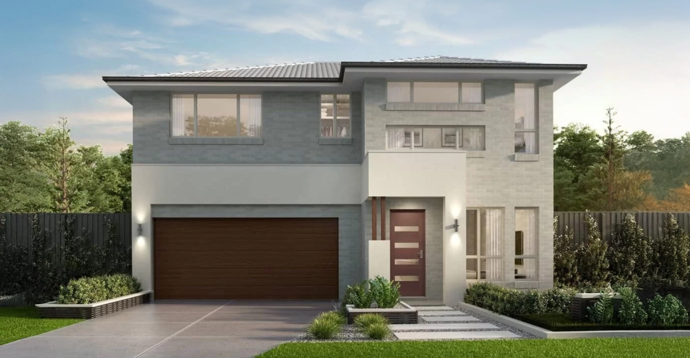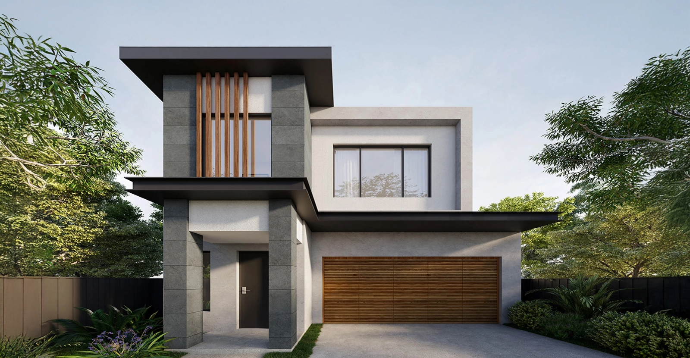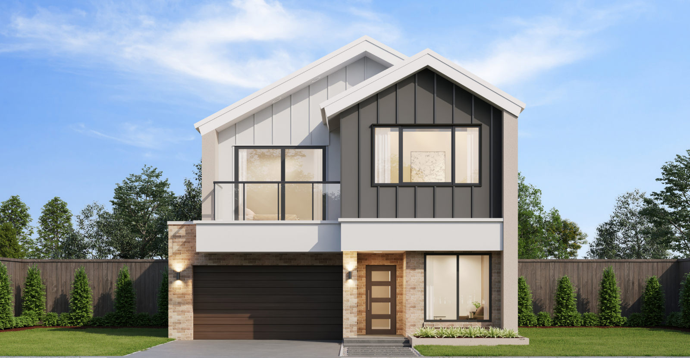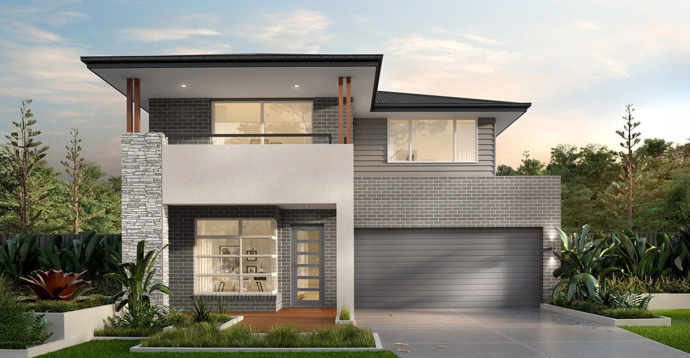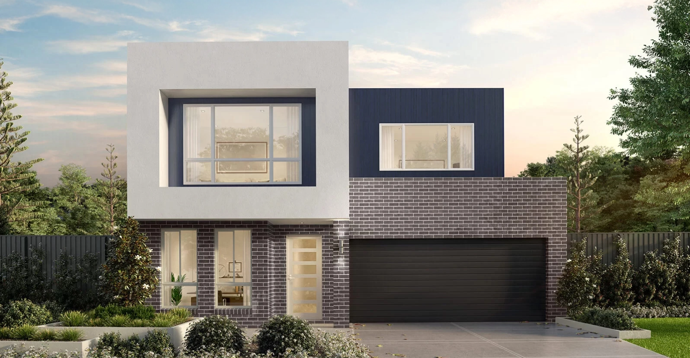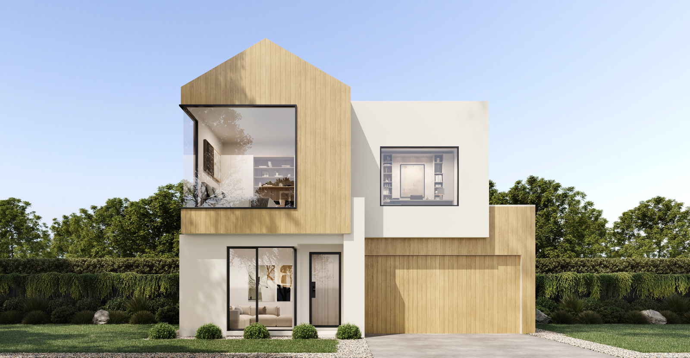for dual living
Portofino
Dual living at it finest. A contemporary open plan home that is stylish yet practical. The abundant amount of living area including a home theatre to the front of the home, beautifully rich open kitchen, including large Walk-in pantry, meals that extends through to the alfresco and the hidden gem with the added granny flat. The large sitting room on the 1st floor and the option to ad a balcony allows space for everyone!
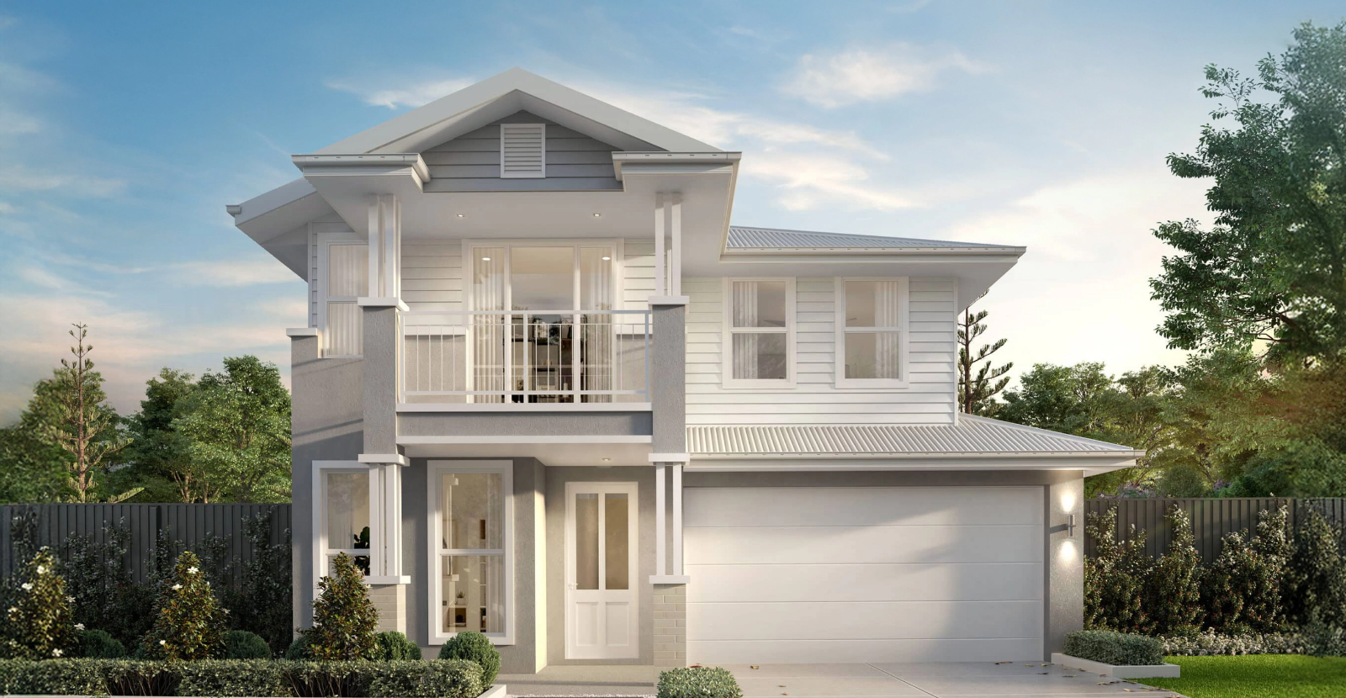
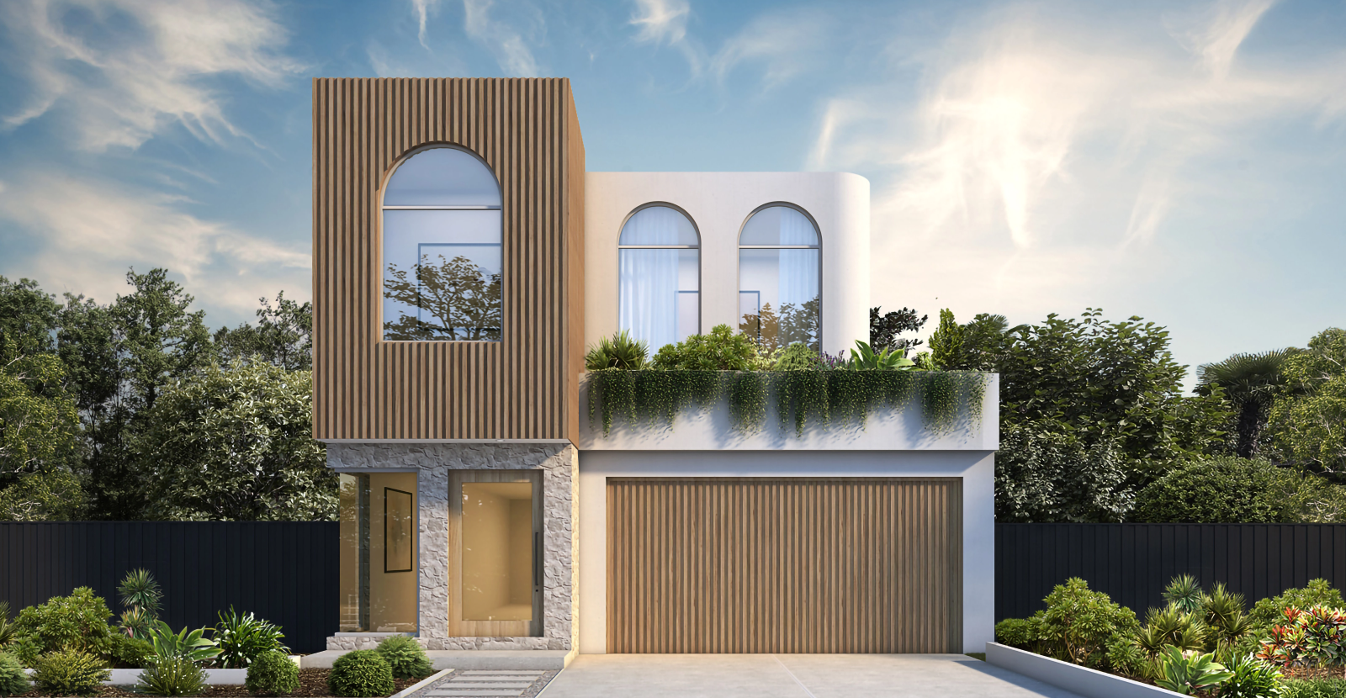
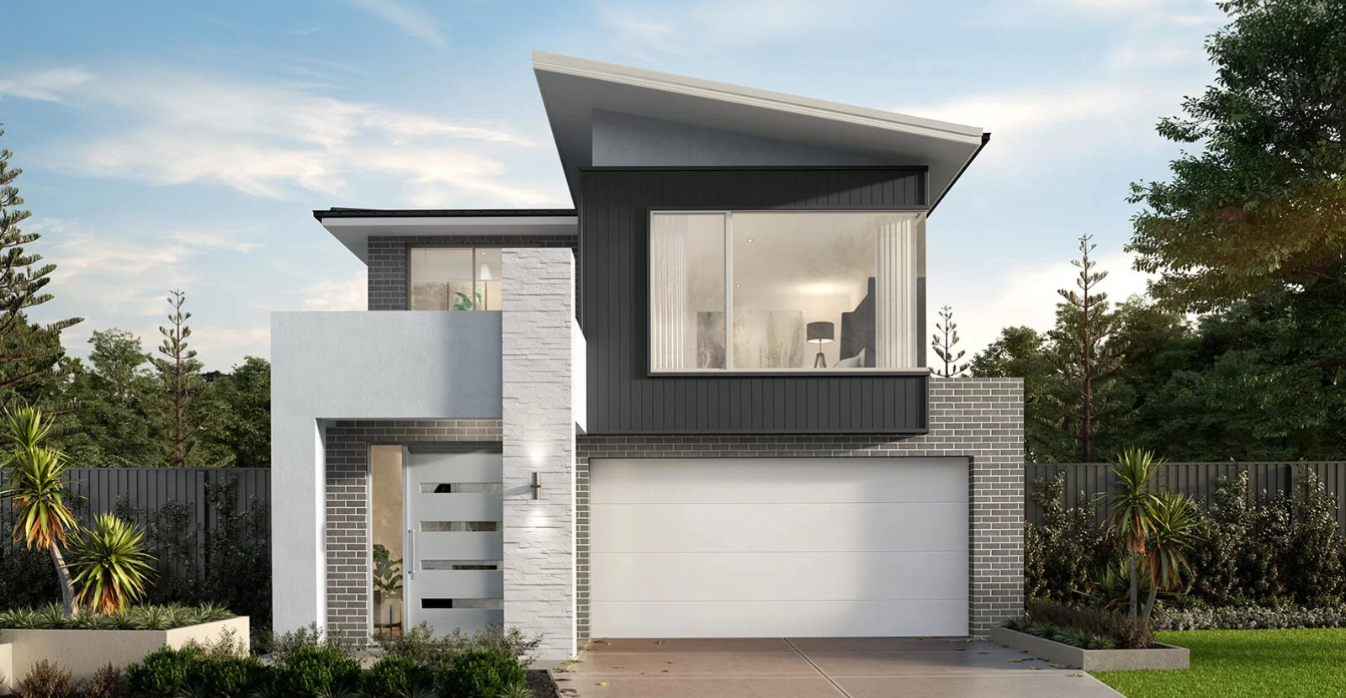
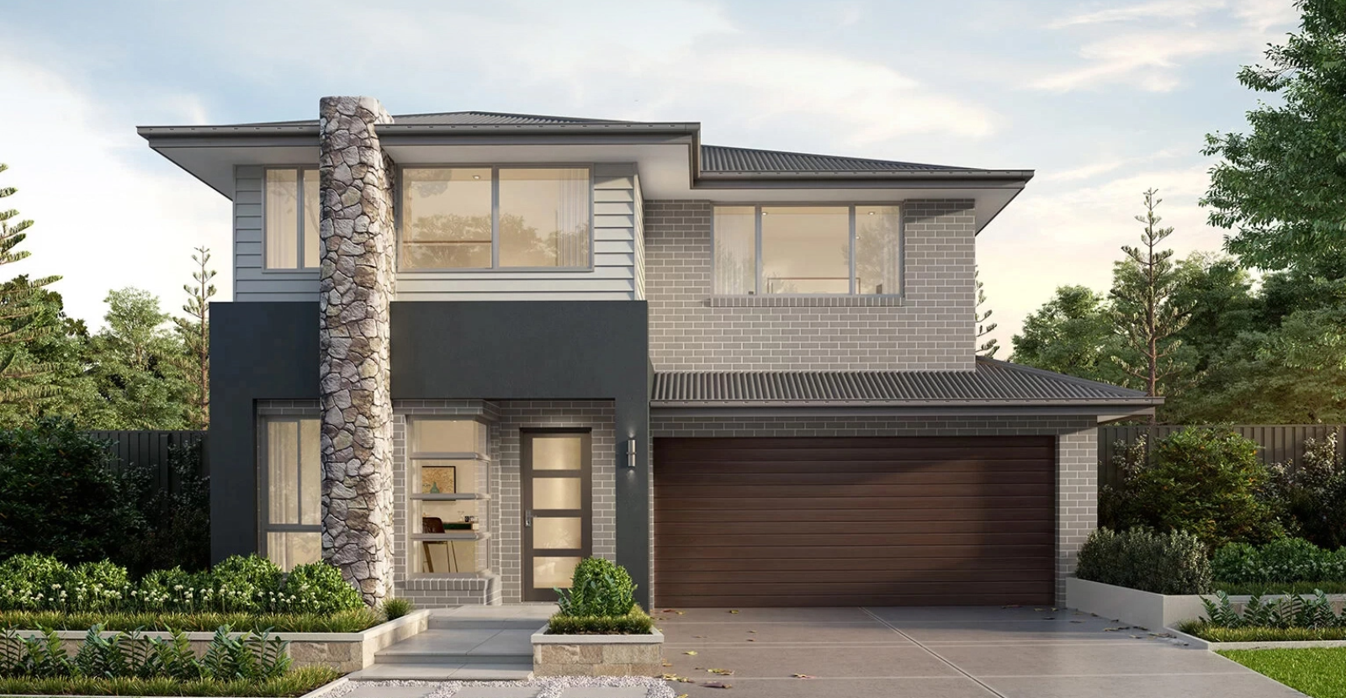
Portofino 31
 4
4 2.5
2.5 2
2
-
TOTAL AREA285.64m2
-
SQUARES31sq
-
HOUSE WIDTH13.4m
-
HOUSE LENGTH16.7m
-
GRANNY AREA60.86m2
-
FIRST FLOOR99.21m2
-
DUAL LIVINGYes
-
GARAGE33.24m2
-
PORCH1.93m2
-
ALFRESCO9m2
-
GROUND FLOOR81.40m2
Adjust our plans to match your vision
Here at Practical Homes we offer the flexibility to adjust our plans, to meet your unique style and needs.
LET’S TALK PLANS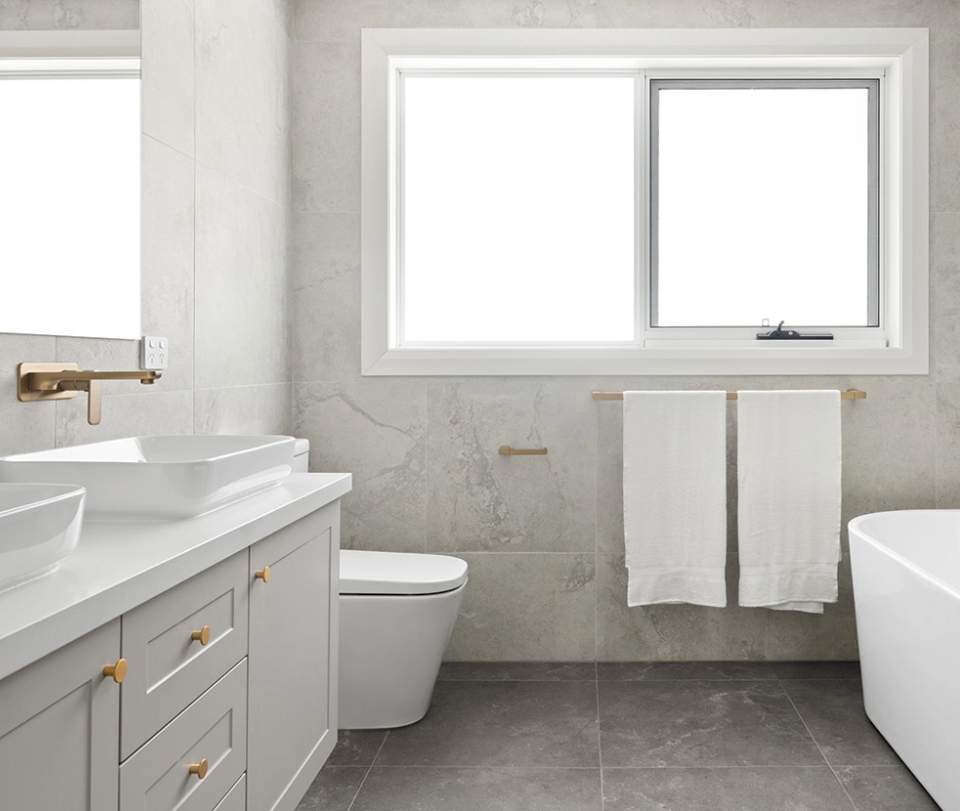
Quality inclusions
Here at Practical Homes we offer an extensive range of premier inclusions and fixtures that allow you to start your new home journey with quality products in all the right places.
We have partnered with respected brands and suppliers to provide you with a home you will be proud of for years to come. From quality appliances to beautiful and quality stone benchtops, it is easy to see why. It pays to be practical.
VIEW OUR INCLUSIONS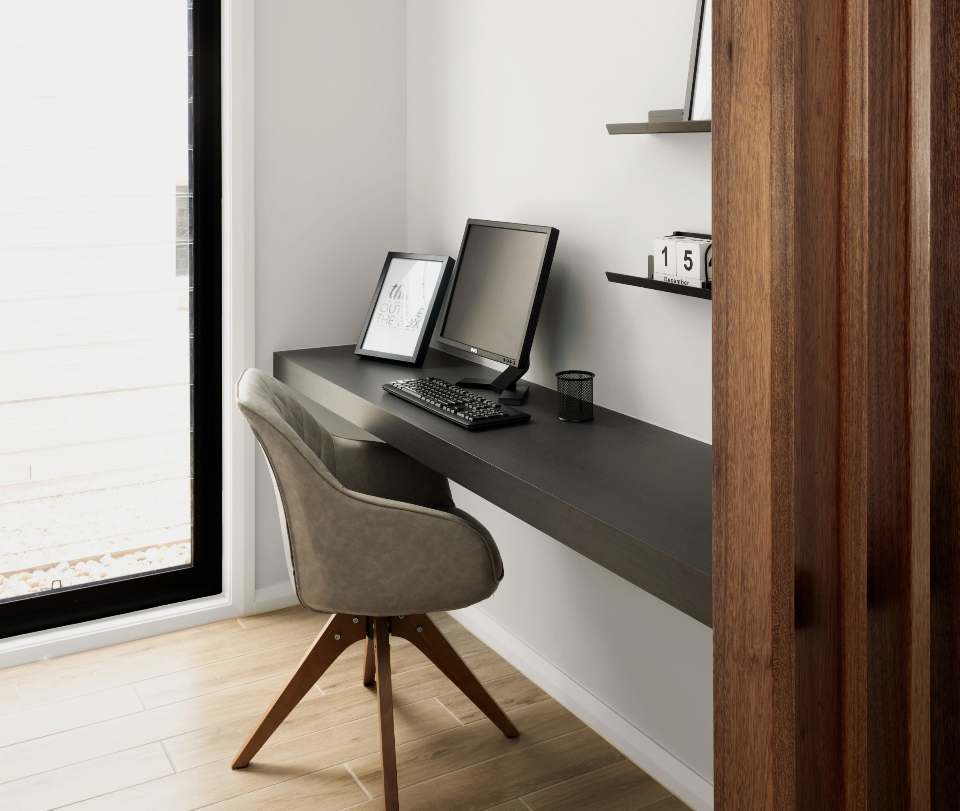
The Premium Promotion
Up to $48,000 value
Upgrade your home without extra costs—premium finishes, energy efficiency and timeless designs included. Plus your choice of 3 added bonuses.
FIND OUT MORE
STRUCTURAL
GUARANTEE

MAINTENANCE
PERIOD

TURN-KEY
HOMES

30 YEARS
EXPERIENCE

FIXED
PRICE

7 STAR
ENERGY RATING

HIA
MEMBER
Portofino
A member of the Practical Homes team will be in contact to assist with your enquiry.

