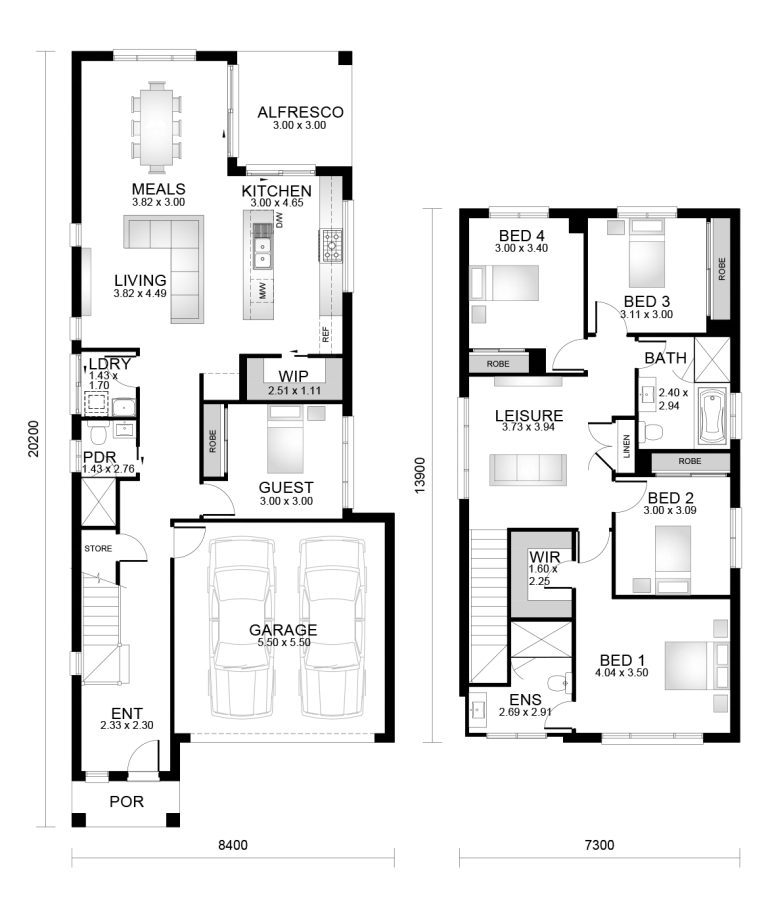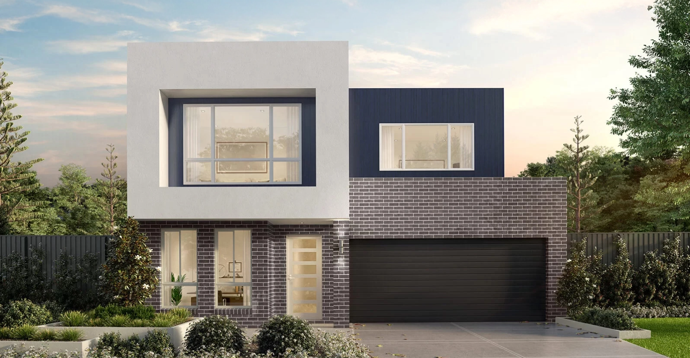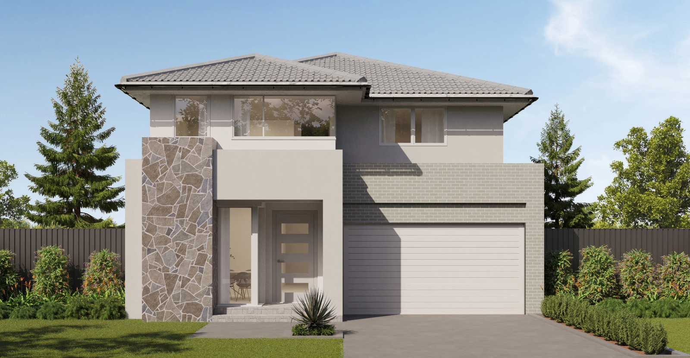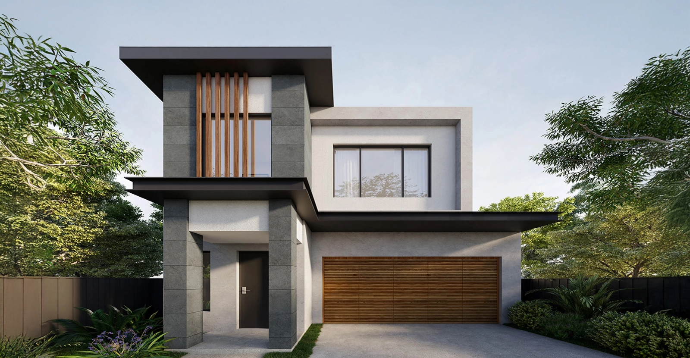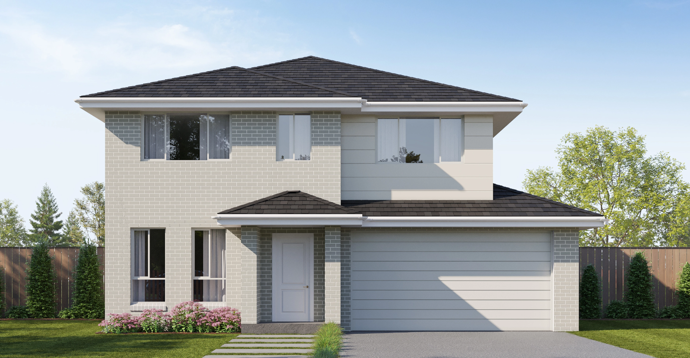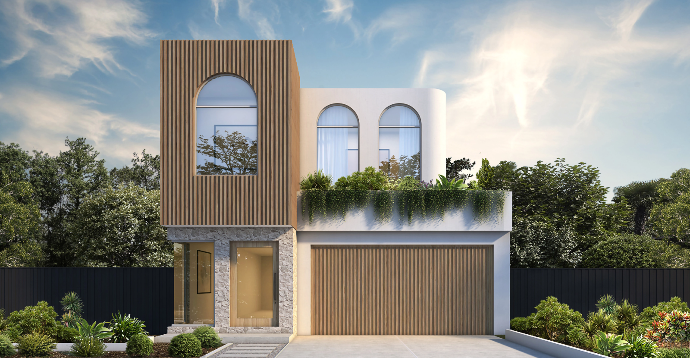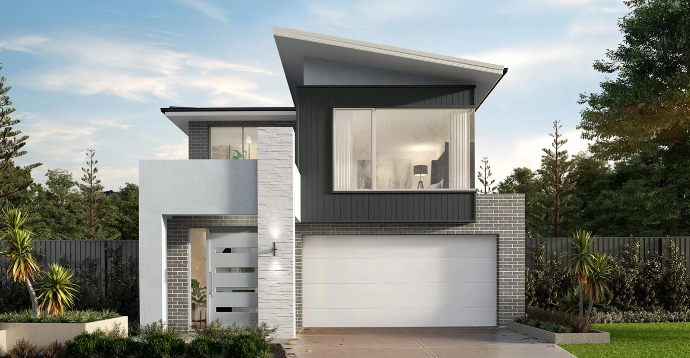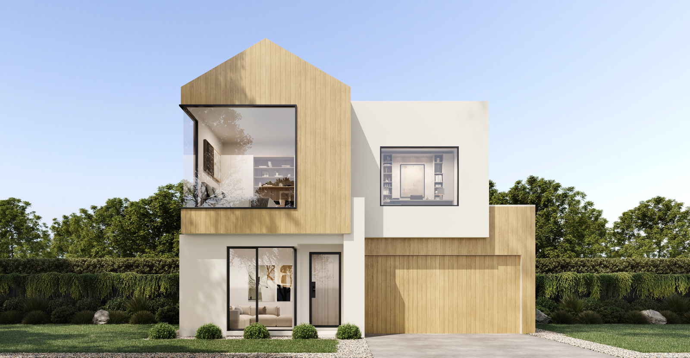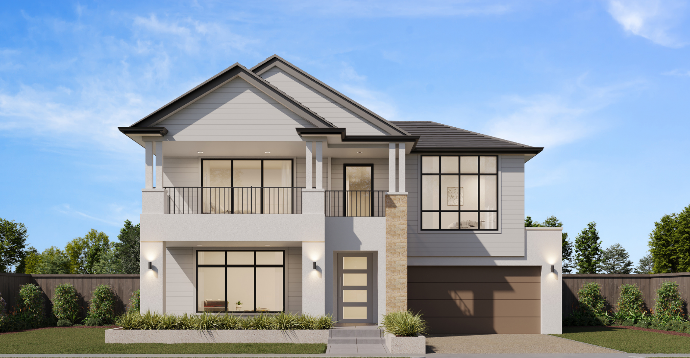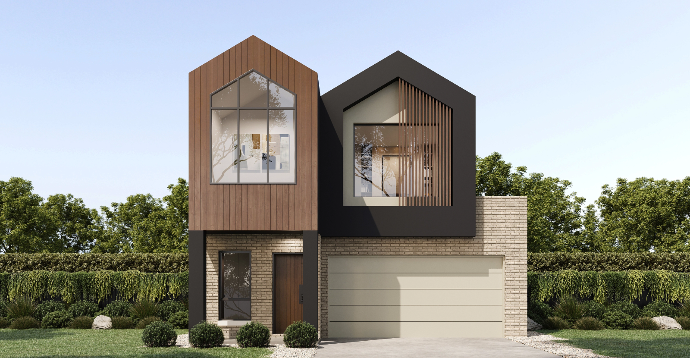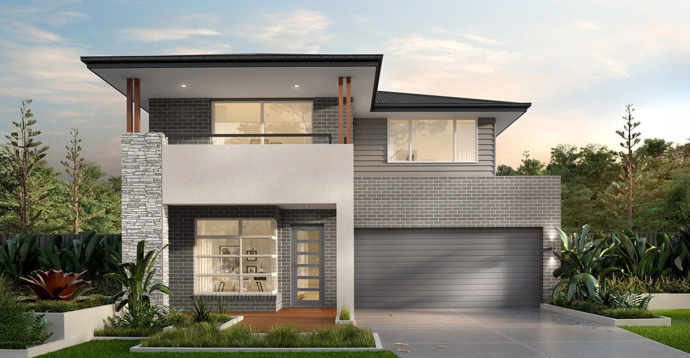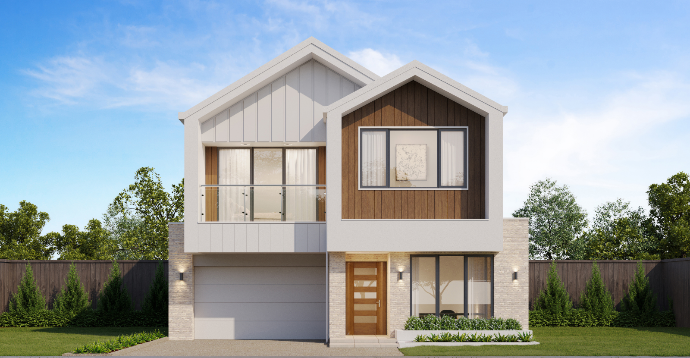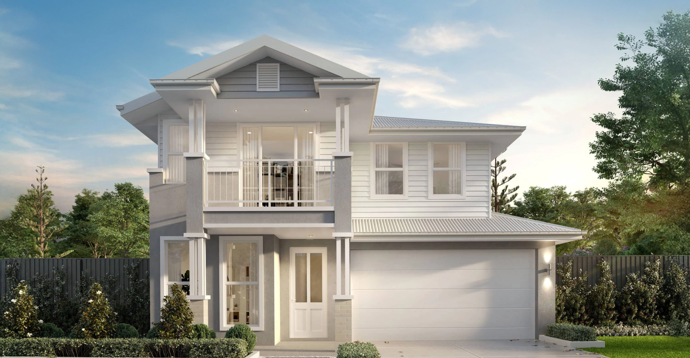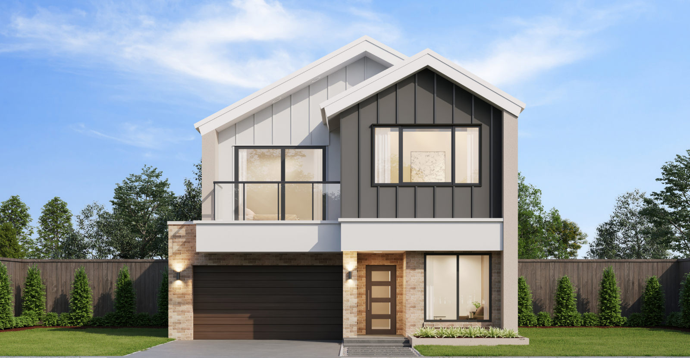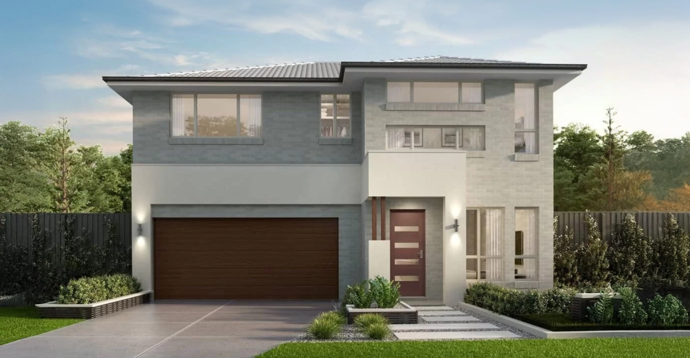two storeys high
Rome
Comfortable living in a compact design, this home boats a practical home design that has it all, plenty of room to relax and entertain. This design comes includes an IT Nook, WIP and Alfresco and has become a family favourite design that’s available in a range of sizes.
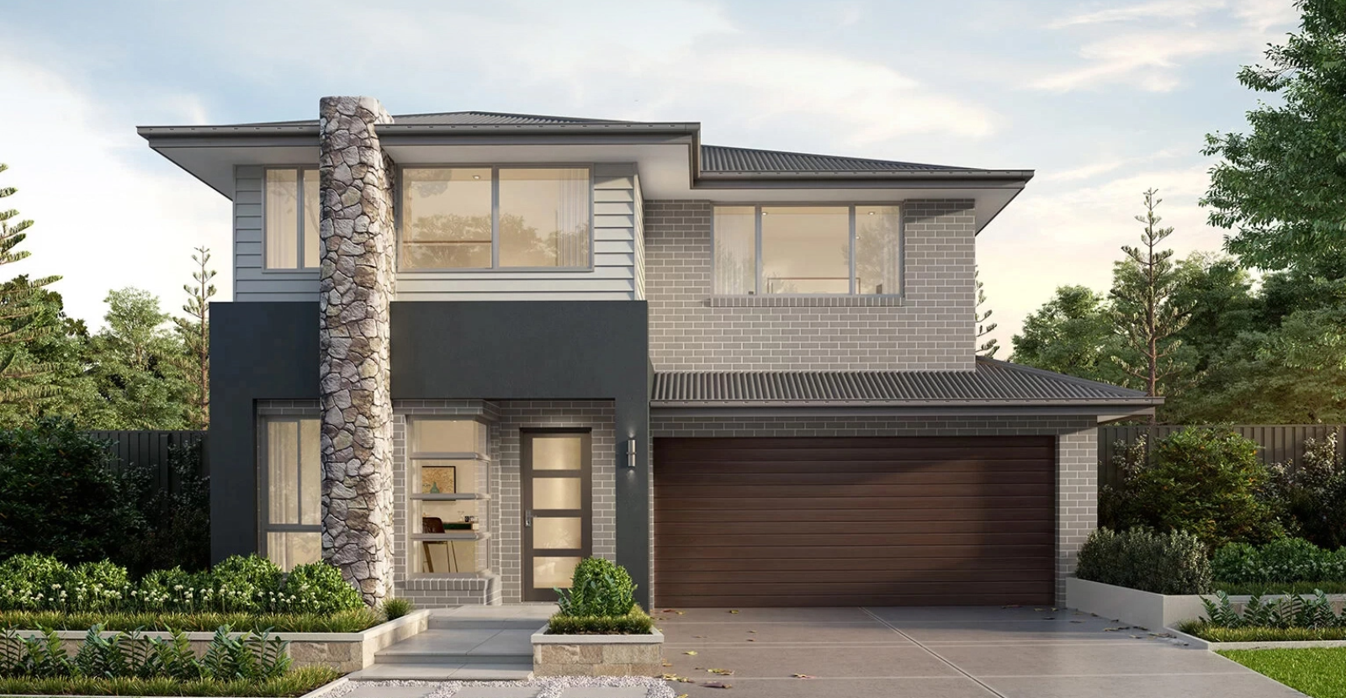
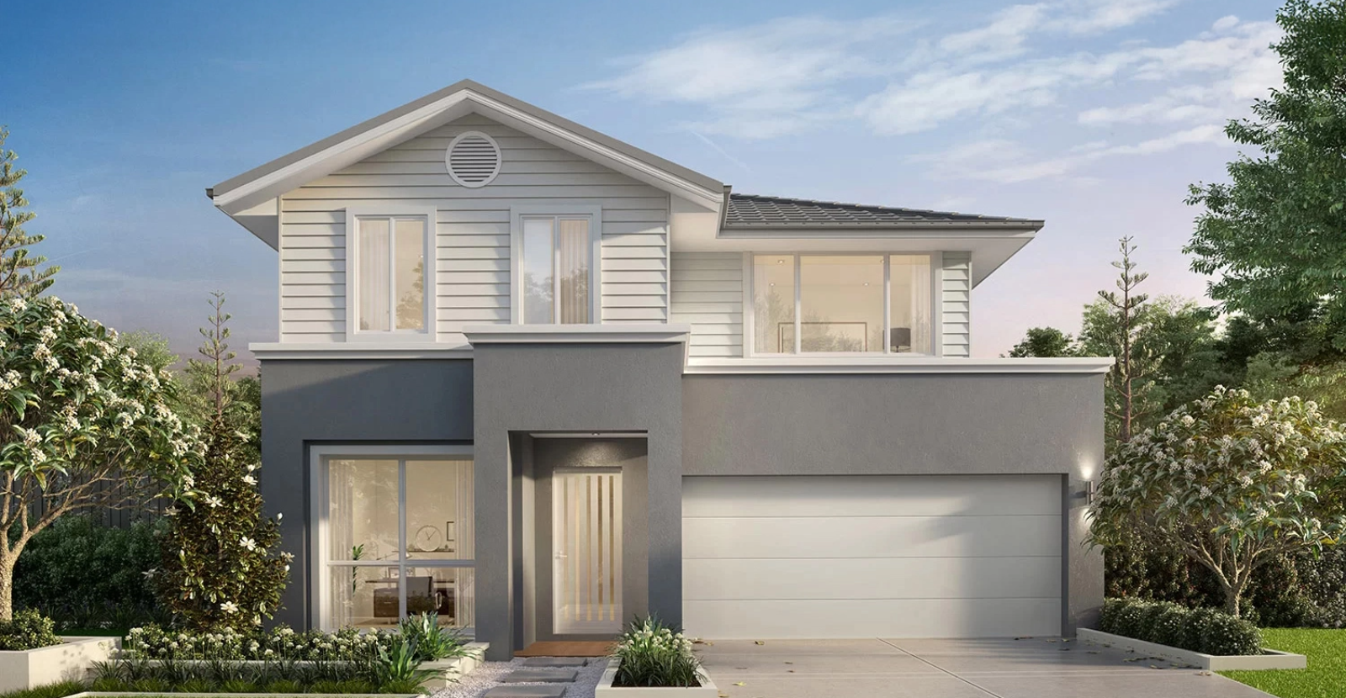
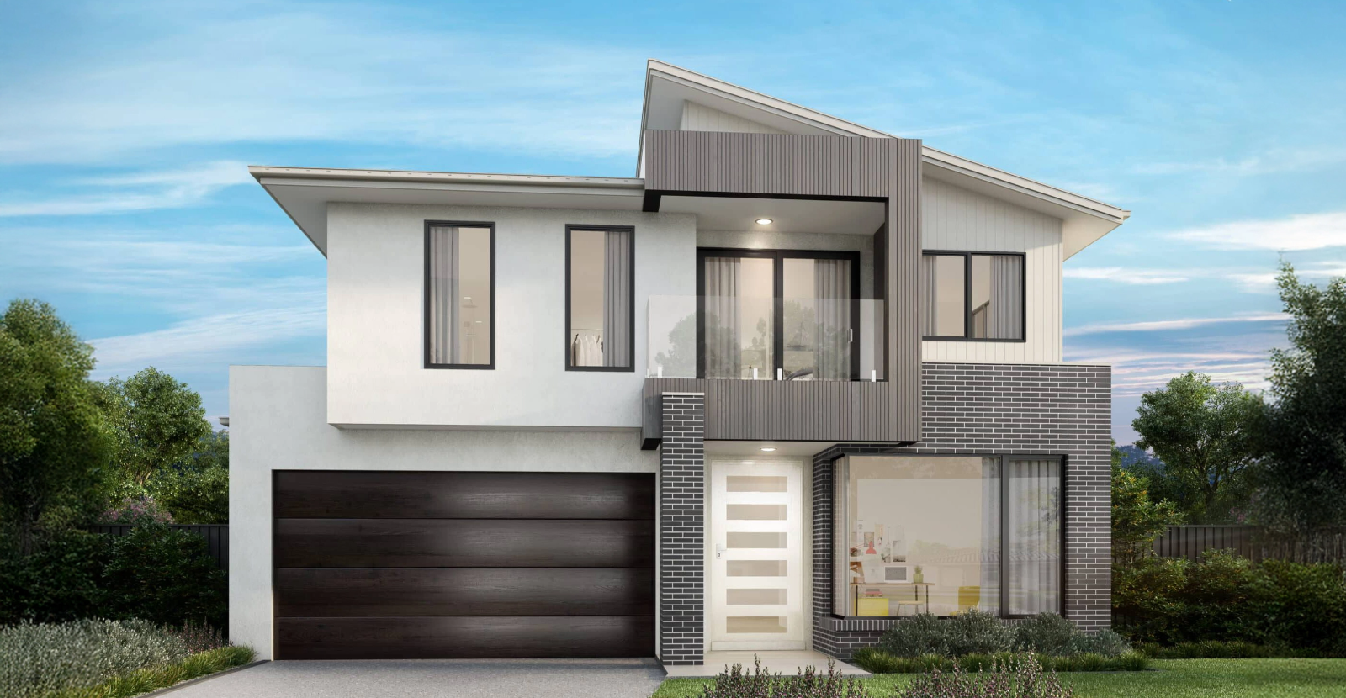
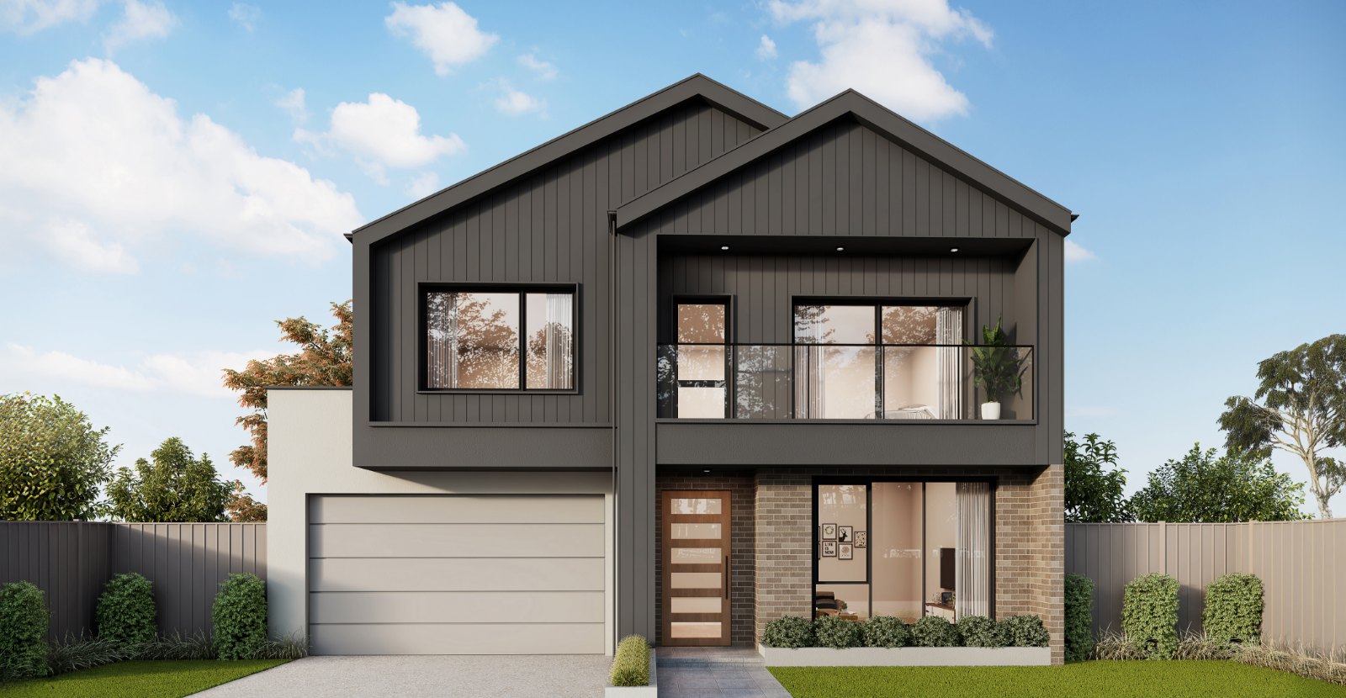
Rome 20
 4
4 2.5
2.5 1
1
-
TOTAL AREA182.10m2
-
SQUARES19.60sq
-
HOUSE WIDTH6m
-
HOUSE LENGTH16.5m
-
FIRST FLOOR90.11m2
-
GARAGE18.48m2
-
PORCH1.91m2
-
ALFRESCO8.25m2
-
GROUND FLOOR63.35m2
Adjust our plans to match your vision
Here at Practical Homes we offer the flexibility to adjust our plans, to meet your unique style and needs.
LET’S TALK PLANSRome 22
 4
4 2.5
2.5 1
1
-
TOTAL AREA206.83m2
-
SQUARES22.26sq
-
HOUSE WIDTH6.490m
-
HOUSE LENGTH19.50m
-
FIRST FLOOR97.21m2
-
GARAGE20.19m2
-
PORCH1.91m2
-
ALFRESCO10.50m2
-
GROUND FLOOR77.02m2
Adjust our plans to match your vision
Here at Practical Homes we offer the flexibility to adjust our plans, to meet your unique style and needs.
LET’S TALK PLANSRome 23
 4
4 2.5
2.5 1
1
-
TOTAL AREA215.80m2
-
SQUARES23.23sq
-
HOUSE WIDTH6.490m
-
HOUSE LENGTH19.50m
-
FIRST FLOOR97.21m2
-
GARAGE20.19m2
-
PORCH1.91m2
-
ALFRESCO8.4m2
-
GROUND FLOOR88.09m2
Adjust our plans to match your vision
Here at Practical Homes we offer the flexibility to adjust our plans, to meet your unique style and needs.
LET’S TALK PLANSRome 25
 4
4 2.5
2.5 2
2
-
TOTAL AREA231.14m2
-
SQUARES24.88sq
-
HOUSE WIDTH8.4m
-
HOUSE LENGTH20m
-
FIRST FLOOR101.47m2
-
GARAGE33.15m2
-
PORCH1.8m2
-
ALFRESCO9m2
-
GROUND FLOOR85.72m2
Adjust our plans to match your vision
Here at Practical Homes we offer the flexibility to adjust our plans, to meet your unique style and needs.
LET’S TALK PLANSRome 26
 4
4 2.5
2.5 2
2
-
TOTAL AREA237.33m2
-
SQUARES25.55sq
-
HOUSE WIDTH8.9m
-
HOUSE LENGTH19.7m
-
FIRST FLOOR100.31m2
-
GARAGE33.42m2
-
PORCH2.11m2
-
ALFRESCO8.96m2
-
GROUND FLOOR92.53m2
Adjust our plans to match your vision
Here at Practical Homes we offer the flexibility to adjust our plans, to meet your unique style and needs.
LET’S TALK PLANSRome 26 Guest
 5
5 2.5
2.5 2
2
-
TOTAL AREA245.04m2
-
SQUARES26.38sq
-
HOUSE WIDTH8.4m
-
HOUSE LENGTH20.20m
-
FIRST FLOOR100.90m2
-
GARAGE33.15m2
-
PORCH3.37m2
-
ALFRESCO9.00m2
-
GROUND FLOOR98.62m2
Adjust our plans to match your vision
Here at Practical Homes we offer the flexibility to adjust our plans, to meet your unique style and needs.
LET’S TALK PLANSRome 27
 4
4 2.5
2.5 2
2
-
TOTAL AREA244.04m2
-
SQUARES26.7sq
-
HOUSE WIDTH8.4m
-
HOUSE LENGTH20m
-
FIRST FLOOR101.47m2
-
GARAGE33.15m2
-
PORCH1.80m2
-
ALFRESCO9m2
-
GROUND FLOOR98.62m2
Adjust our plans to match your vision
Here at Practical Homes we offer the flexibility to adjust our plans, to meet your unique style and needs.
LET’S TALK PLANS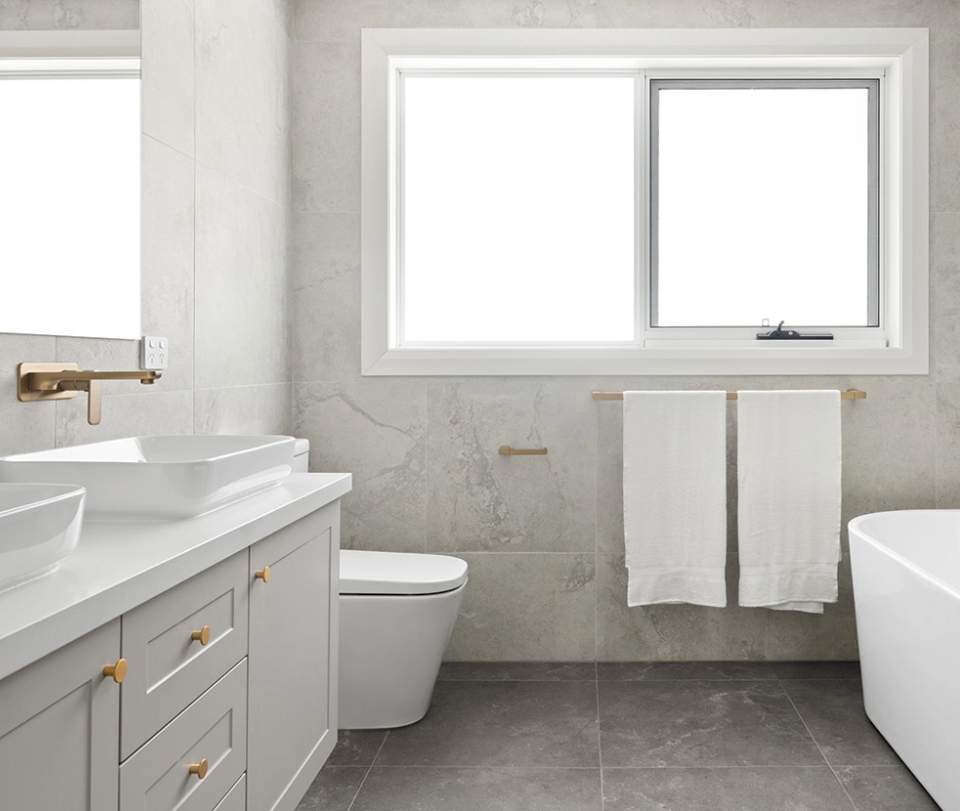
Quality inclusions
Here at Practical Homes we offer an extensive range of premier inclusions and fixtures that allow you to start your new home journey with quality products in all the right places.
We have partnered with respected brands and suppliers to provide you with a home you will be proud of for years to come. From quality appliances to beautiful and quality stone benchtops, it is easy to see why. It pays to be practical.
VIEW OUR INCLUSIONS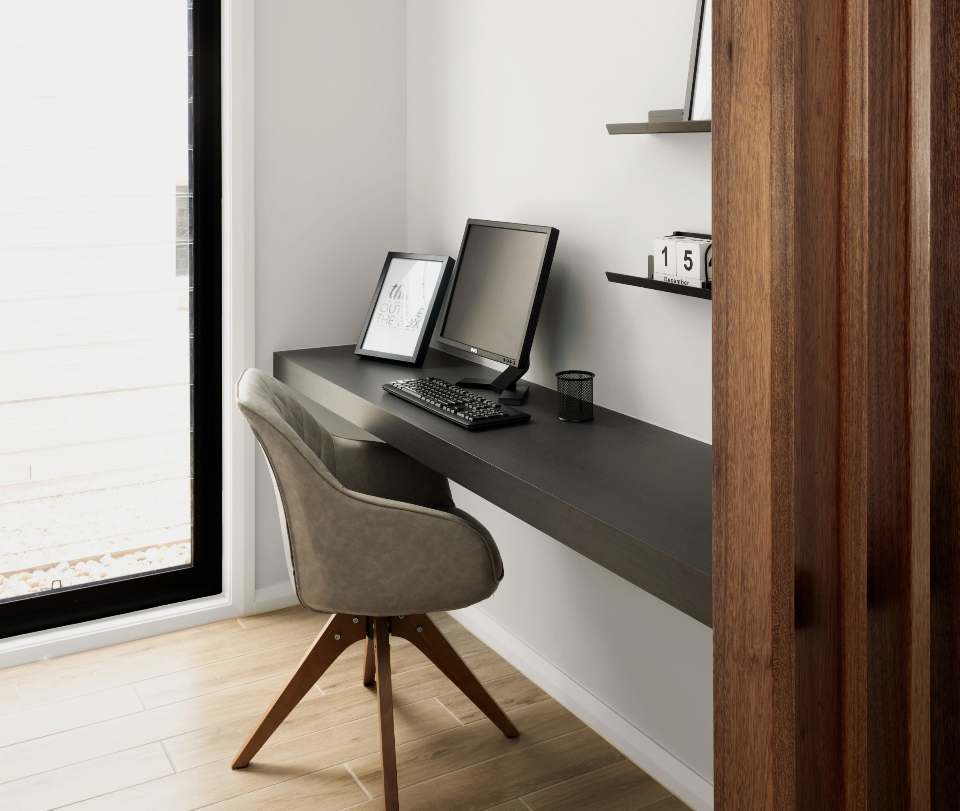
The Premium Promotion
Up to $48,000 value
Upgrade your home without extra costs—premium finishes, energy efficiency and timeless designs included. Plus your choice of 3 added bonuses.
FIND OUT MORE
STRUCTURAL
GUARANTEE

MAINTENANCE
PERIOD

TURN-KEY
HOMES

30 YEARS
EXPERIENCE

FIXED
PRICE

7 STAR
ENERGY RATING

HIA
MEMBER
Rome
A member of the Practical Homes team will be in contact to assist with your enquiry.






