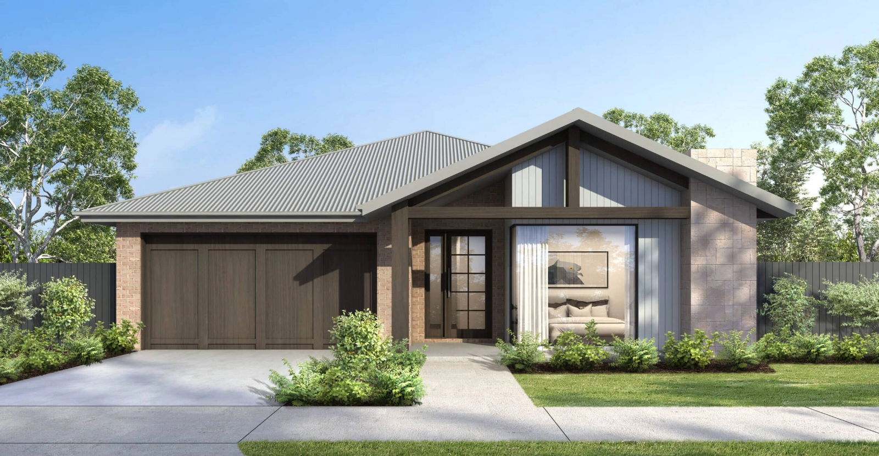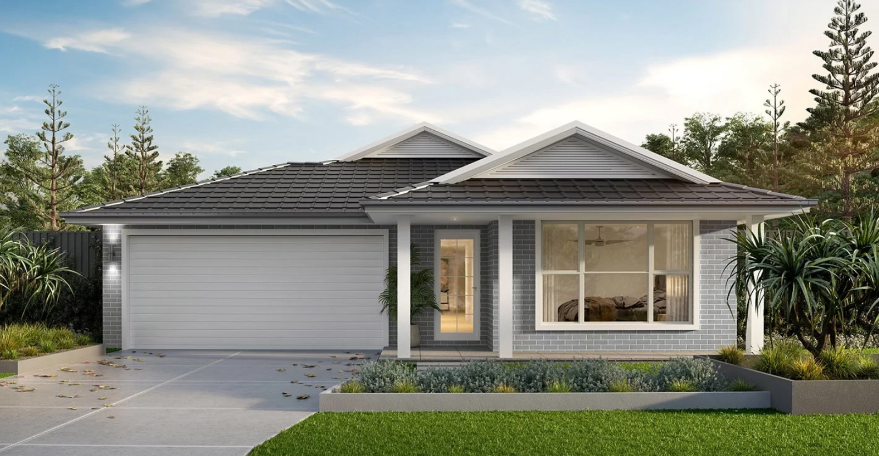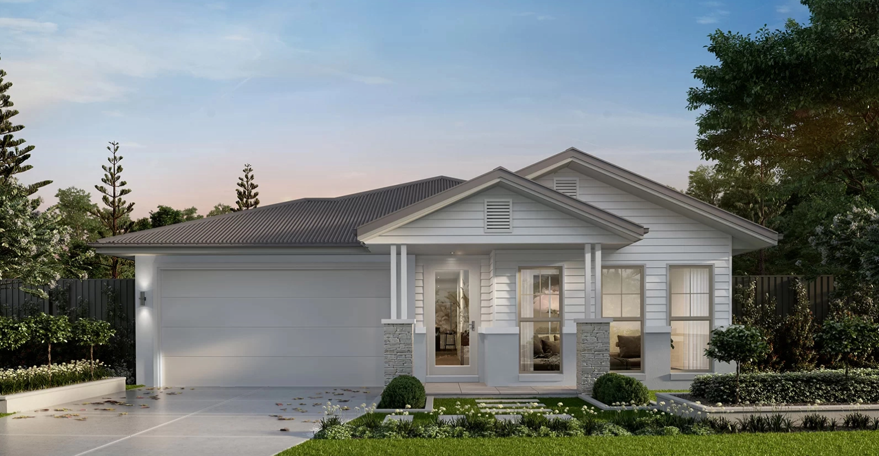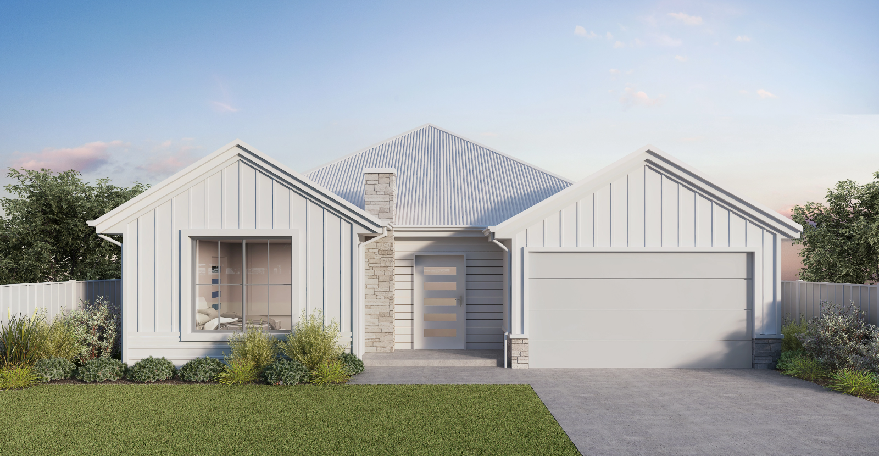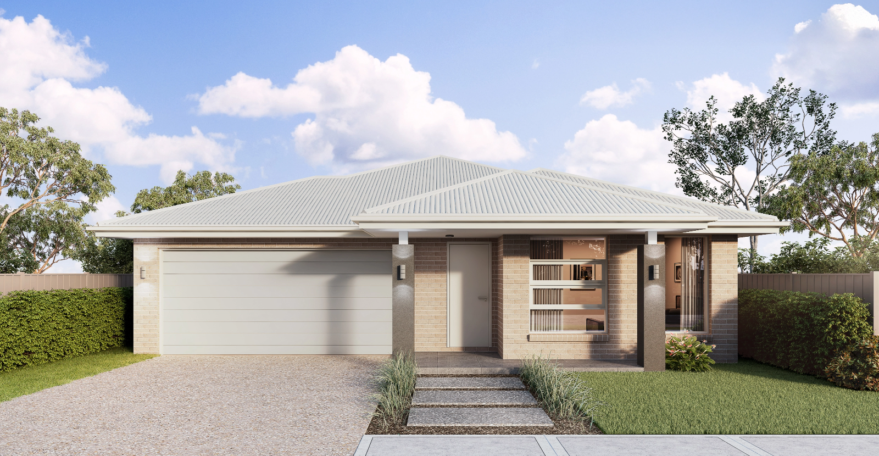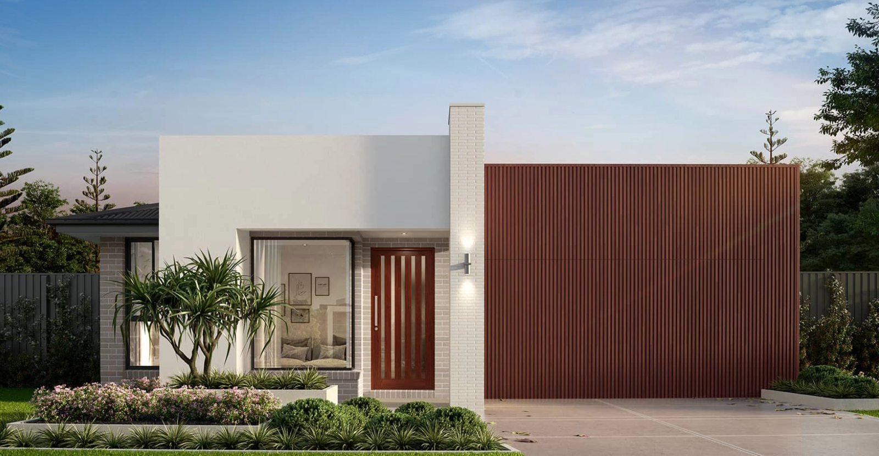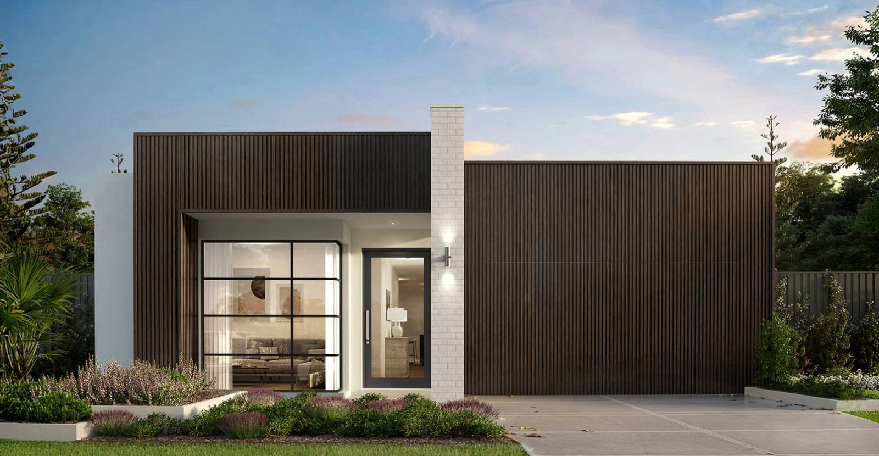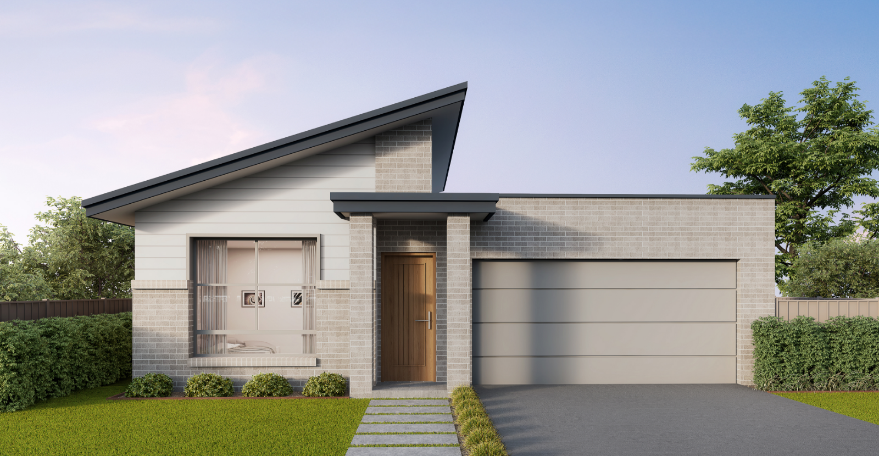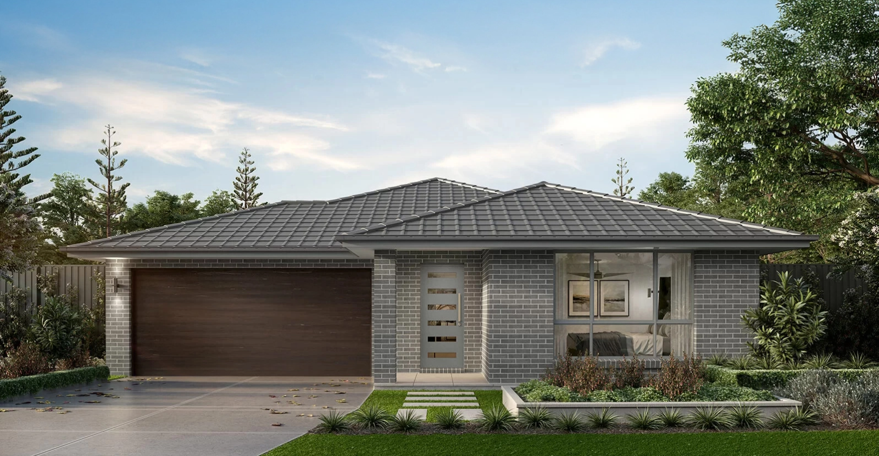for dual living
Santorini
A beautiful central kitchen and living area provides a gorgeous space for both entertaining and comfort. Featuring the main bedroom to the front including Walk in Robe and Ensuite and additional bedrooms and granny flat to the rear provides the perfect private escape.
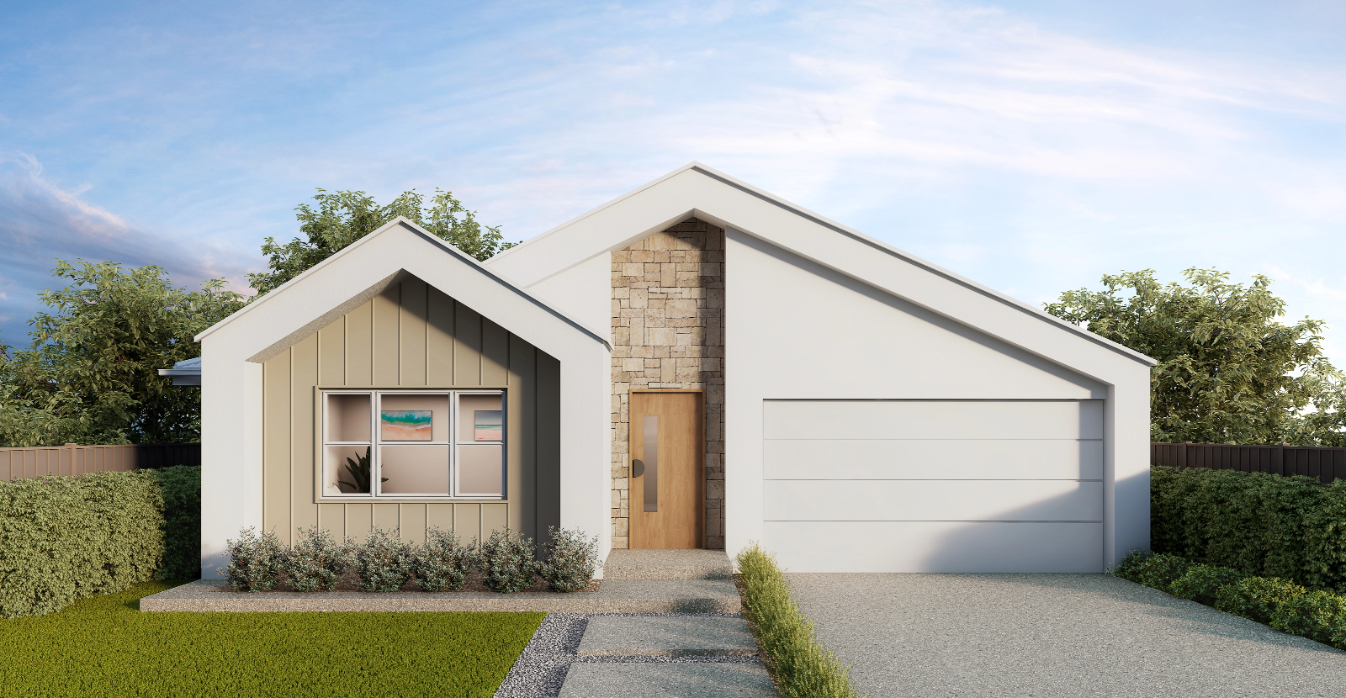
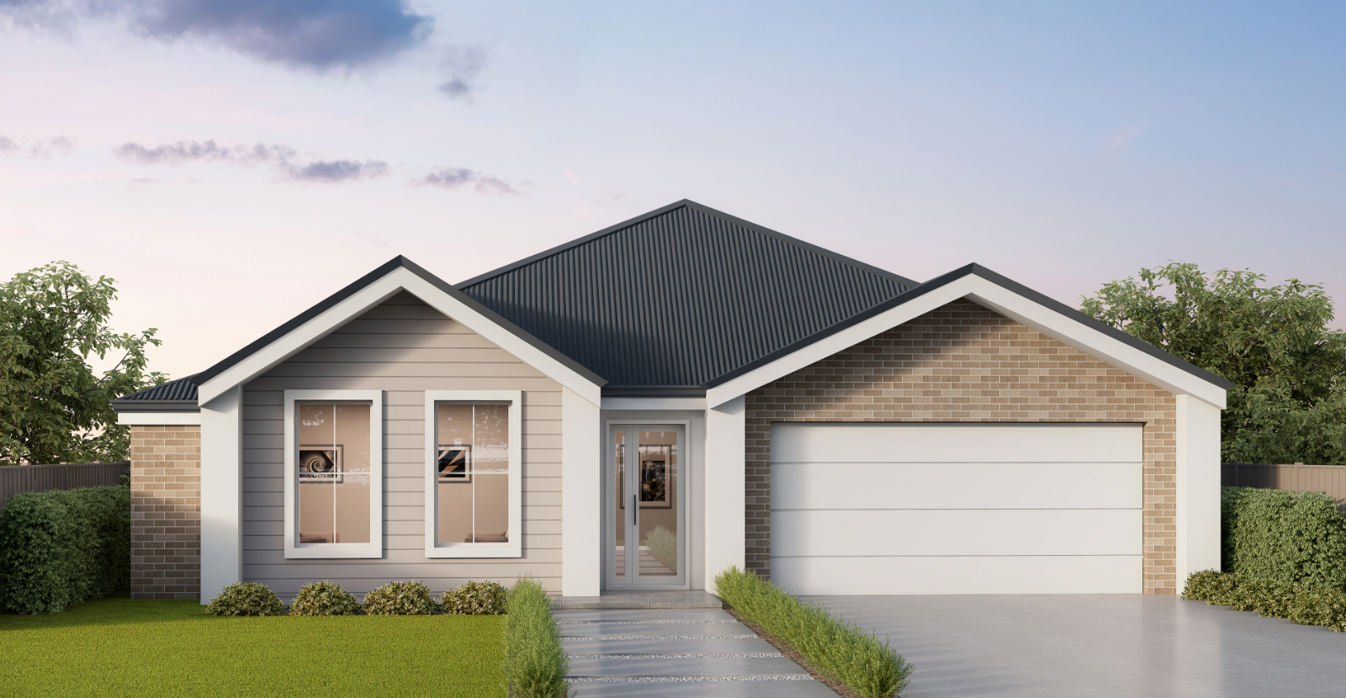
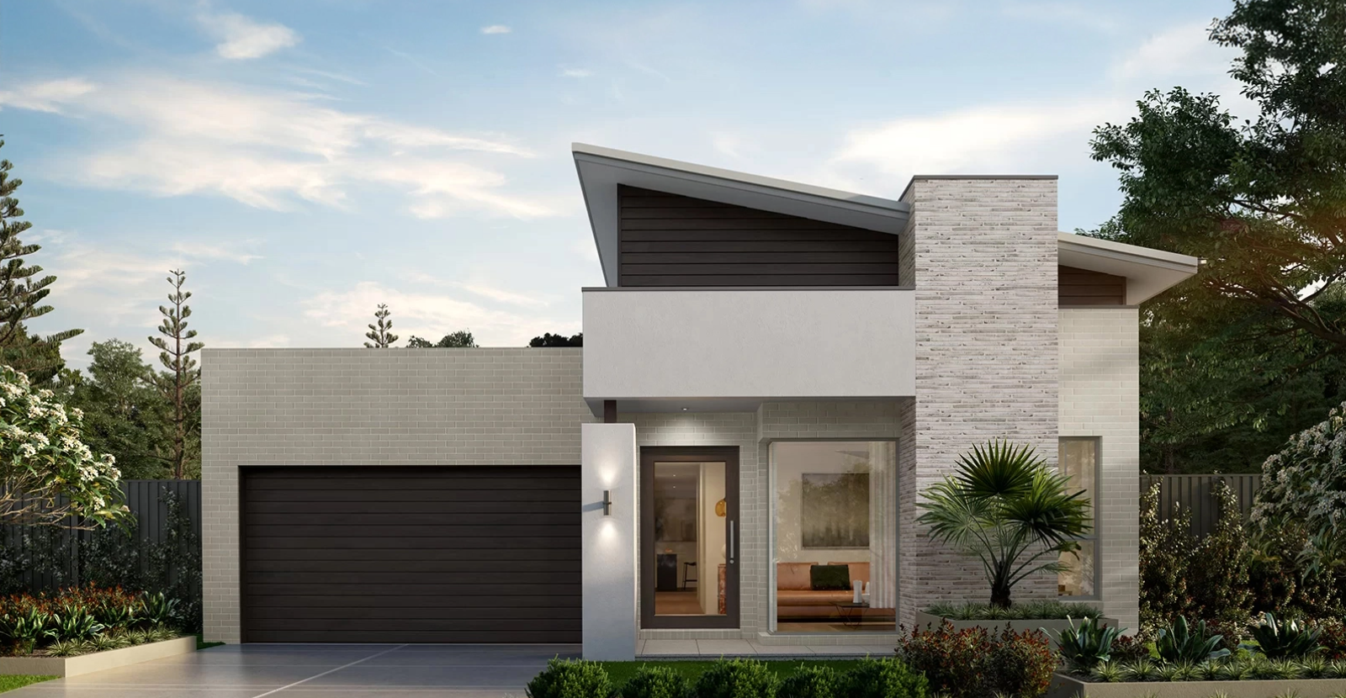
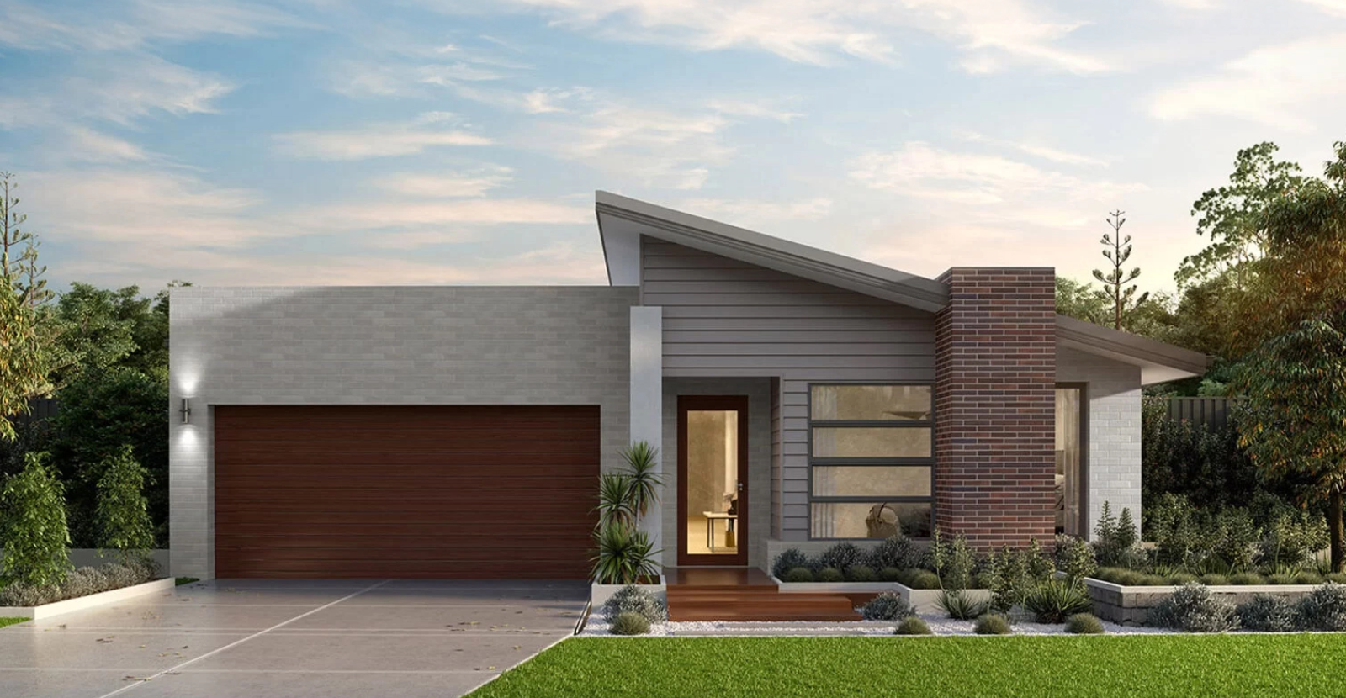
Santorini 26
 6
6 3
3 2
2
-
TOTAL AREA239.48m2
-
SQUARES25.78sq
-
HOUSE WIDTH12.860m
-
HOUSE LENGTH20.670m
-
GRANNY AREA60.72m2
-
DUAL LIVINGYes
-
GARAGE33.18m2
-
PORCH1.53m2
-
ALFRESCO9.98m2
-
GROUND FLOOR134.07m2
Adjust our plans to match your vision
Here at Practical Homes we offer the flexibility to adjust our plans, to meet your unique style and needs.
LET’S TALK PLANS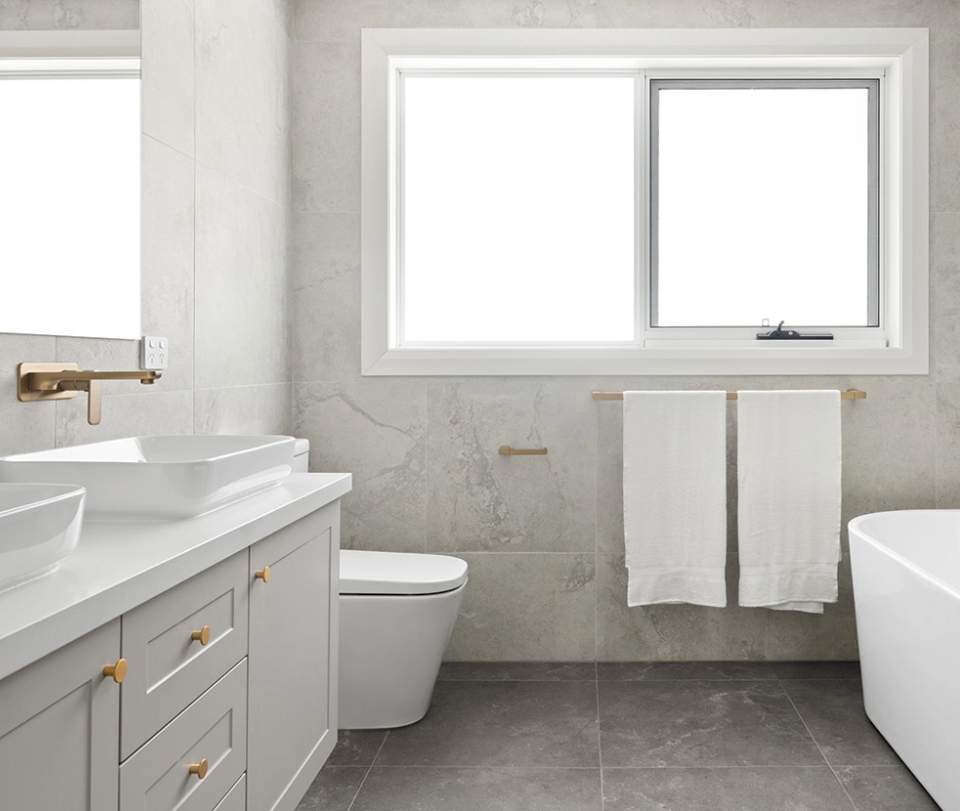
Quality inclusions
Here at Practical Homes we offer an extensive range of premier inclusions and fixtures that allow you to start your new home journey with quality products in all the right places.
We have partnered with respected brands and suppliers to provide you with a home you will be proud of for years to come. From quality appliances to beautiful and quality stone benchtops, it is easy to see why. It pays to be practical.
VIEW OUR INCLUSIONS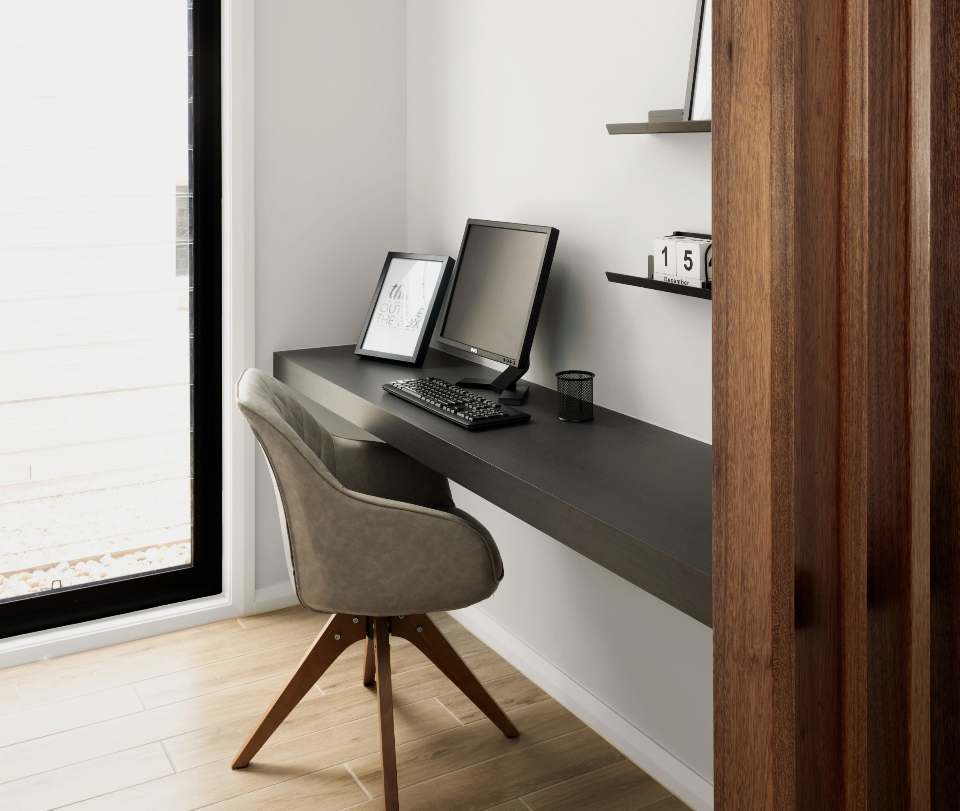
The Premium Promotion
Up to $48,000 value
Upgrade your home without extra costs—premium finishes, energy efficiency and timeless designs included. Plus your choice of 3 added bonuses.
FIND OUT MORE
STRUCTURAL
GUARANTEE

MAINTENANCE
PERIOD
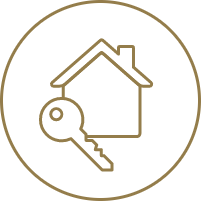
TURN-KEY
HOMES

30 YEARS
EXPERIENCE

FIXED
PRICE

7 STAR
ENERGY RATING

HIA
MEMBER
Santorini
A member of the Practical Homes team will be in contact to assist with your enquiry.


