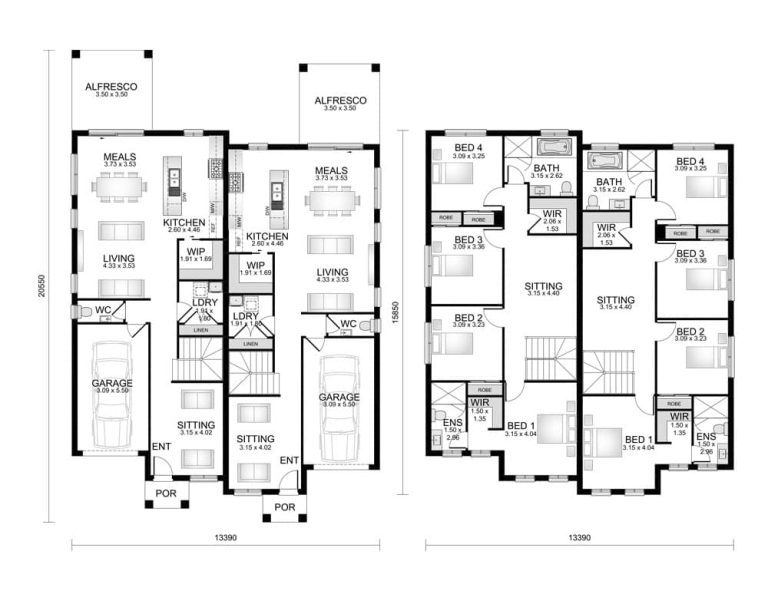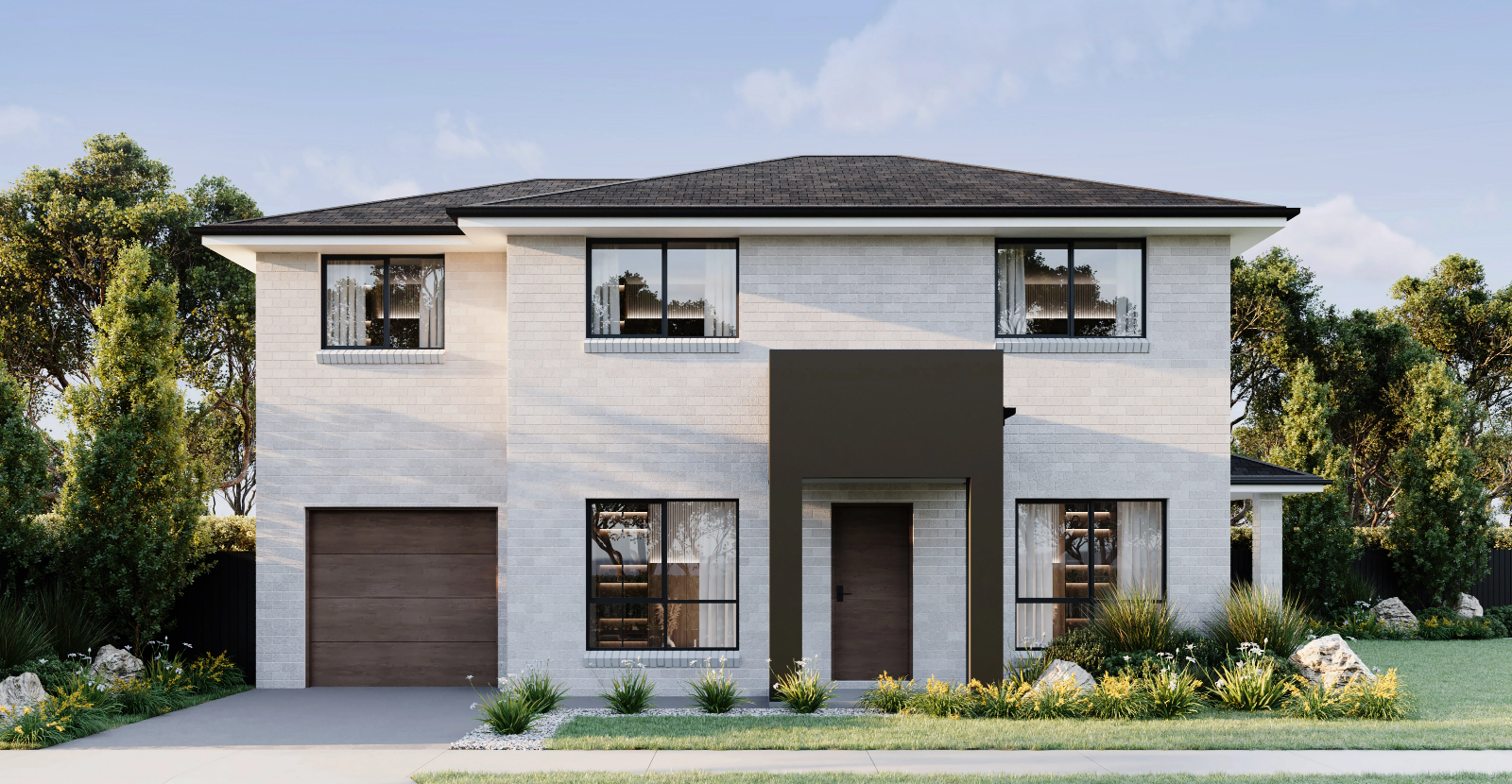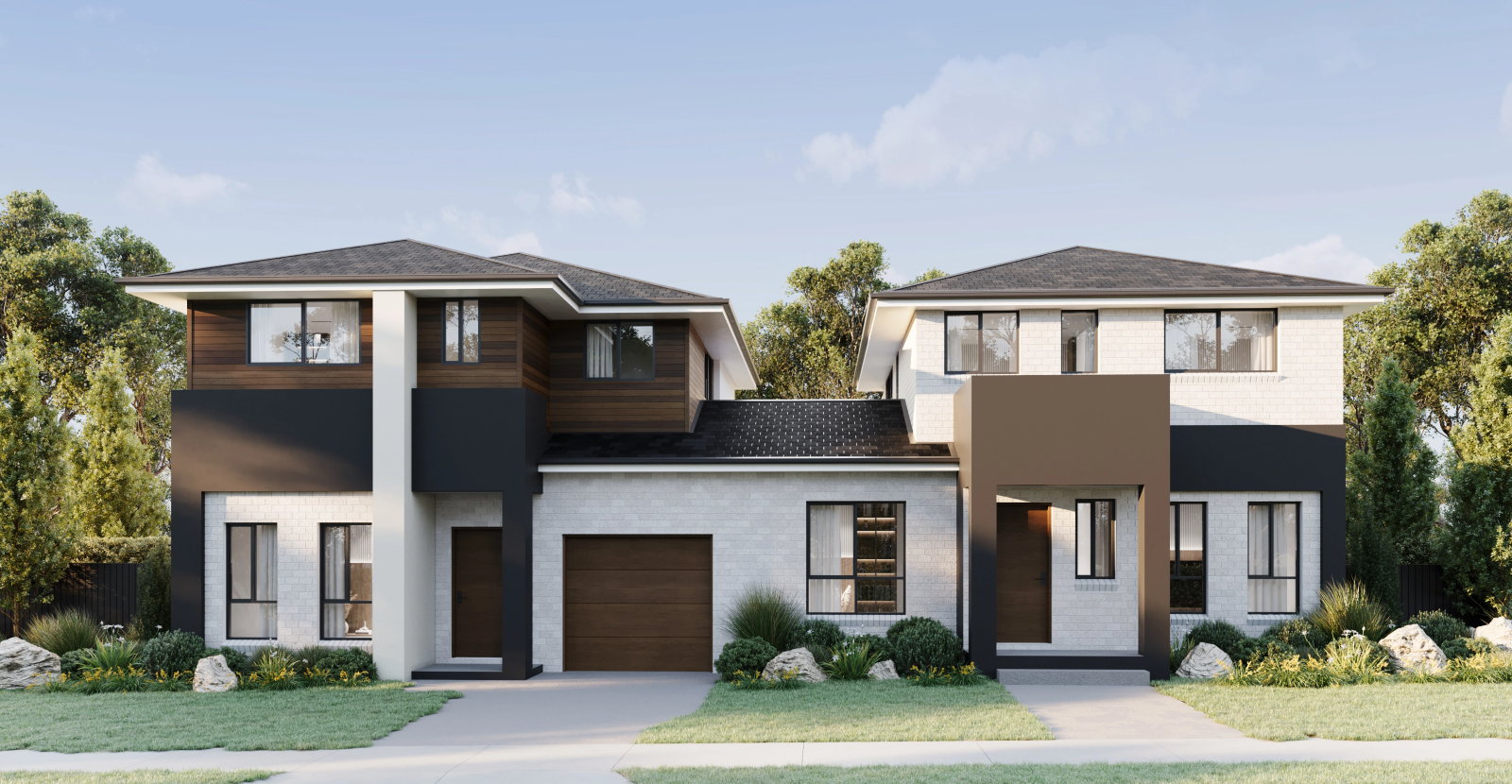for modern living
Scarlett
A duplex design that boasts 4 bedrooms, two grand sitting rooms, open plan living with large kitchen including walk in pantry that looks over the meals that extends through to the alfresco. Each home also has a single garage with internal access - This duplex design is the perfect dual living design.
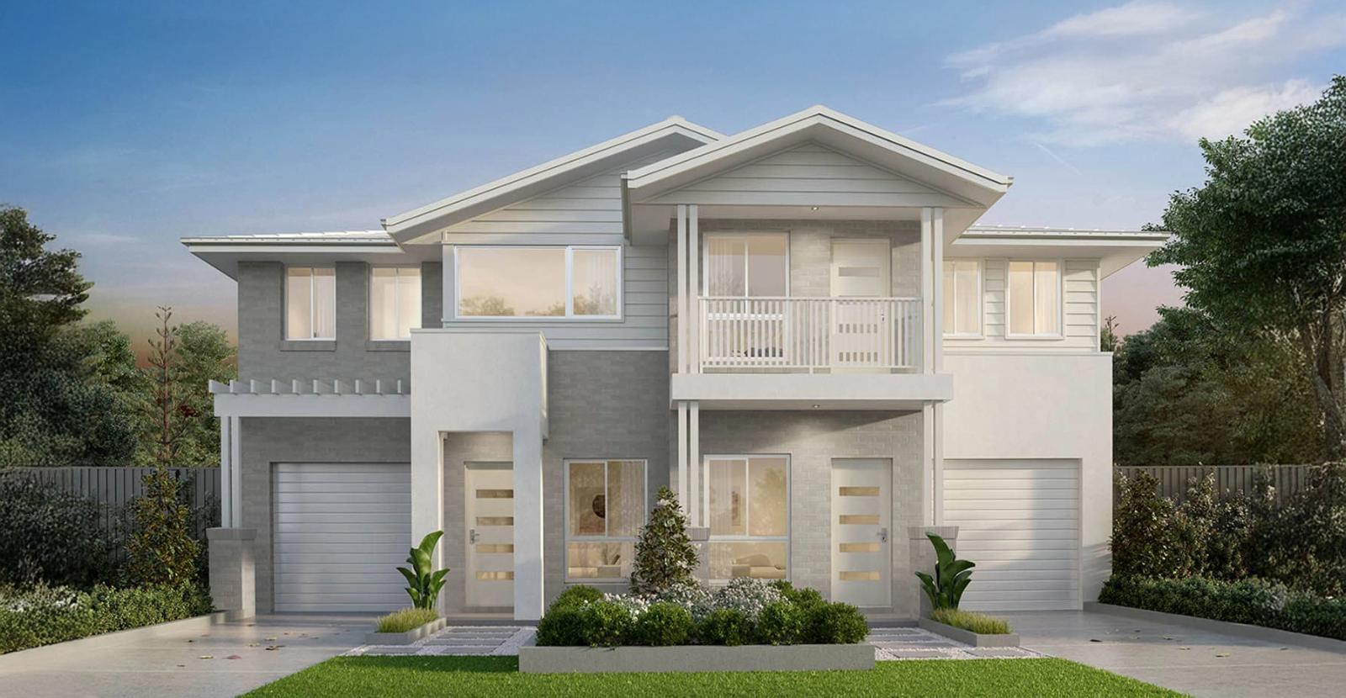
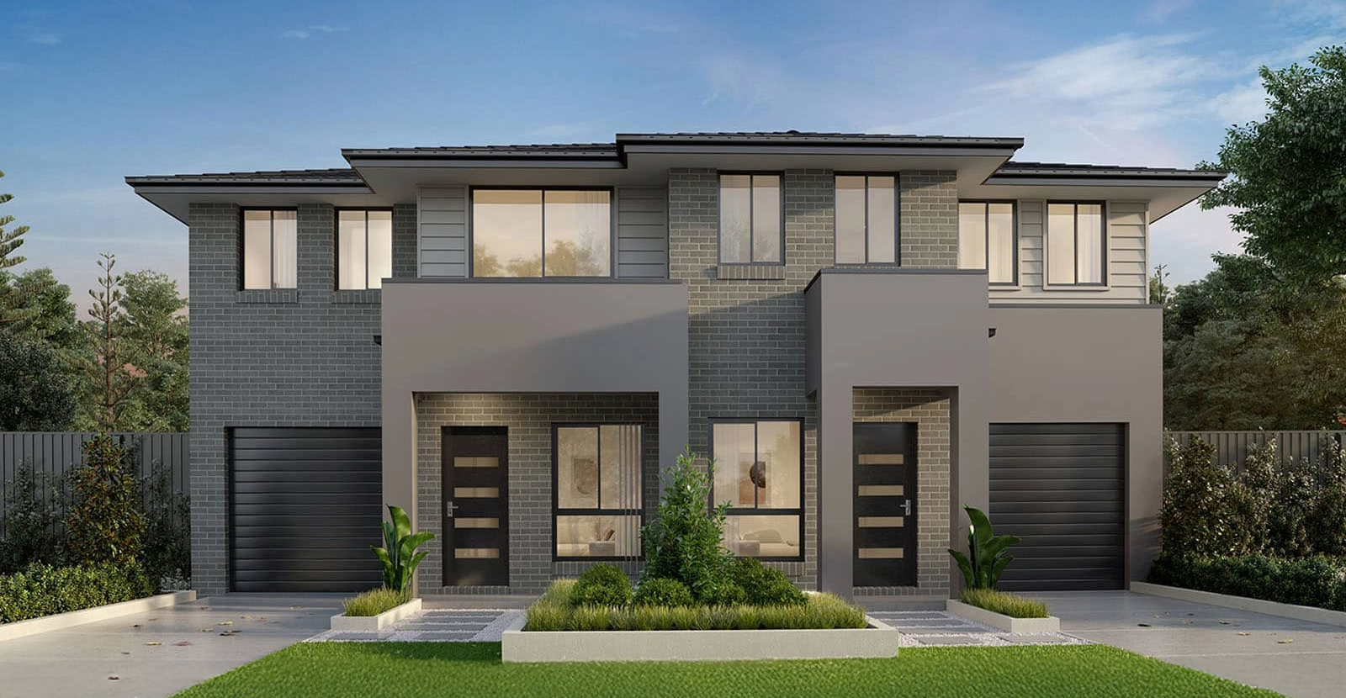
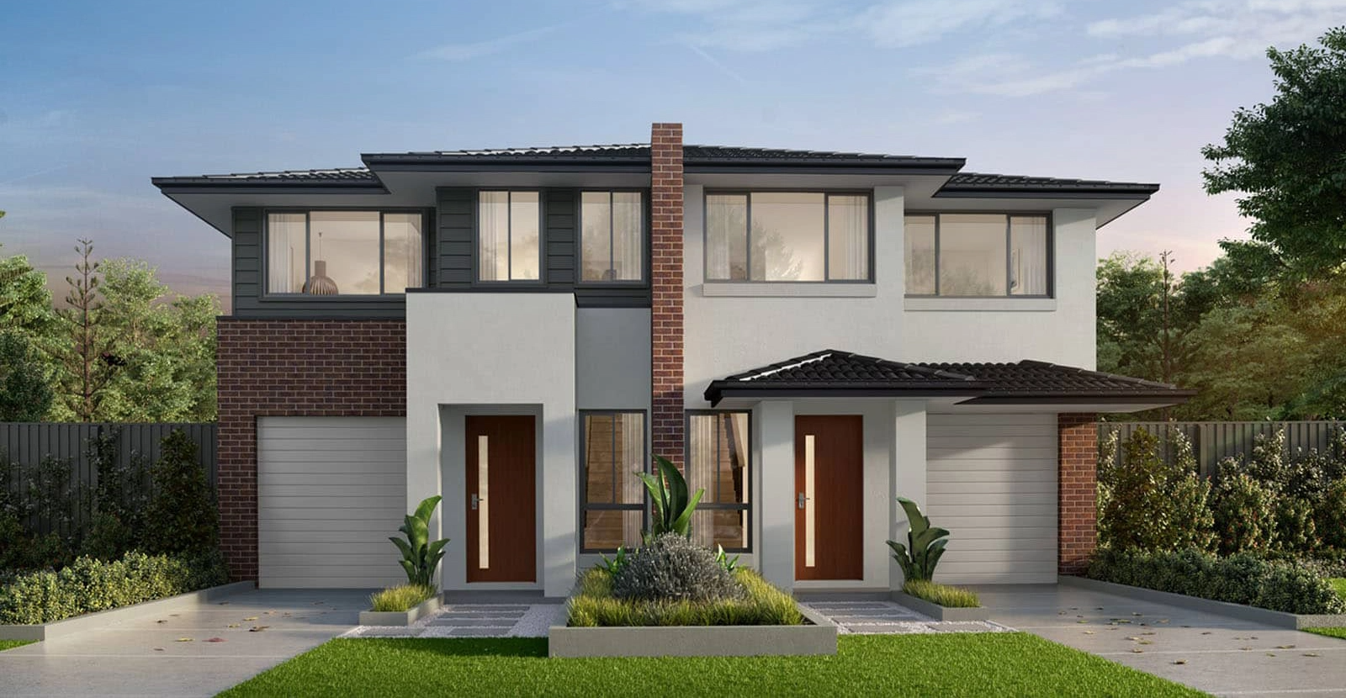
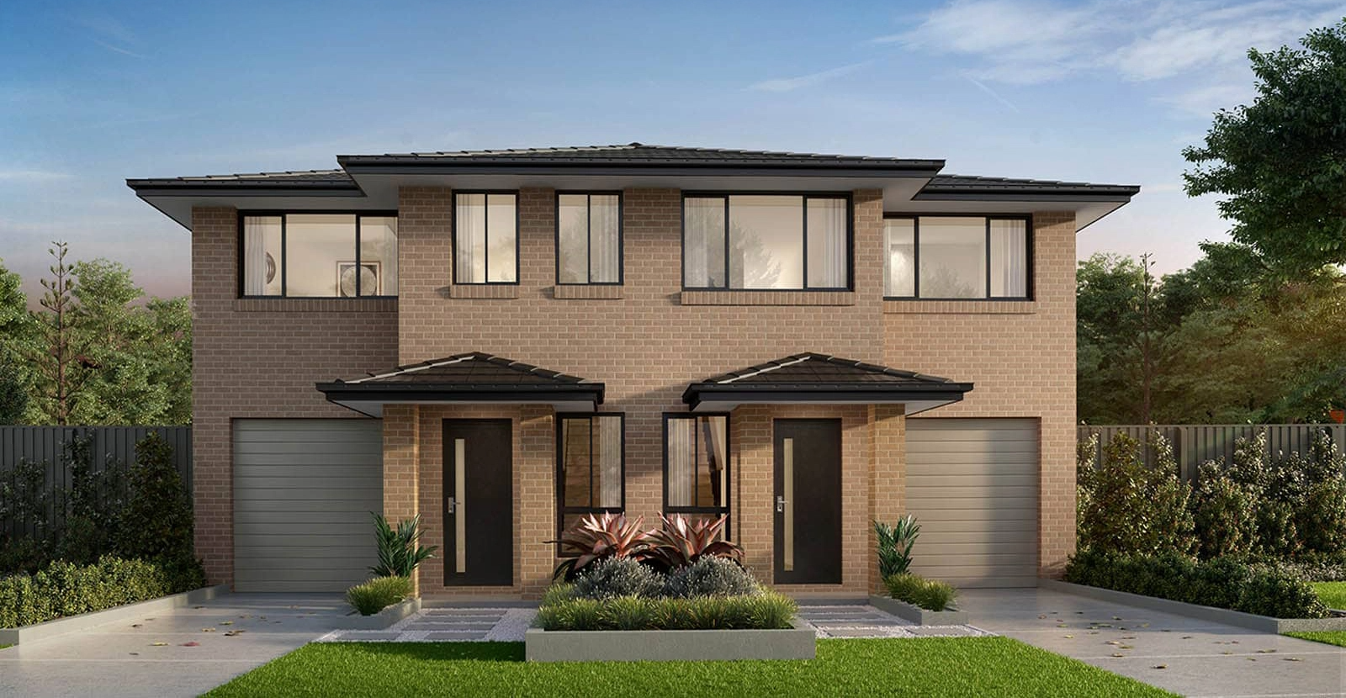
Scarlett 23/23
COMBINED HOUSE WIDTH: 13.39m
COMBINED HOUSE LENGTH: 20.55m
Dwelling A: 23
 4
4 2.5
2.5 1
1
-
TOTAL AREA212.13m2
-
SQUARES22.8sq
-
GARAGE19.04m2
-
PORCH2.29m2
-
DUAL LIVINGYes
-
ALFRESCO12.25m2
-
GROUND FLOOR79.69m2
-
FIRST FLOOR98.58m2
Dwelling B: 23
 4
4 2.5
2.5 1
1
-
TOTAL AREA212.13m2
-
SQUARES22.8sq
-
GARAGE19.04m2
-
PORCH2.29m2
-
ALFRESCO12.25m2
-
GROUND FLOOR79.69m2
-
FIRST FLOOR98.58m2
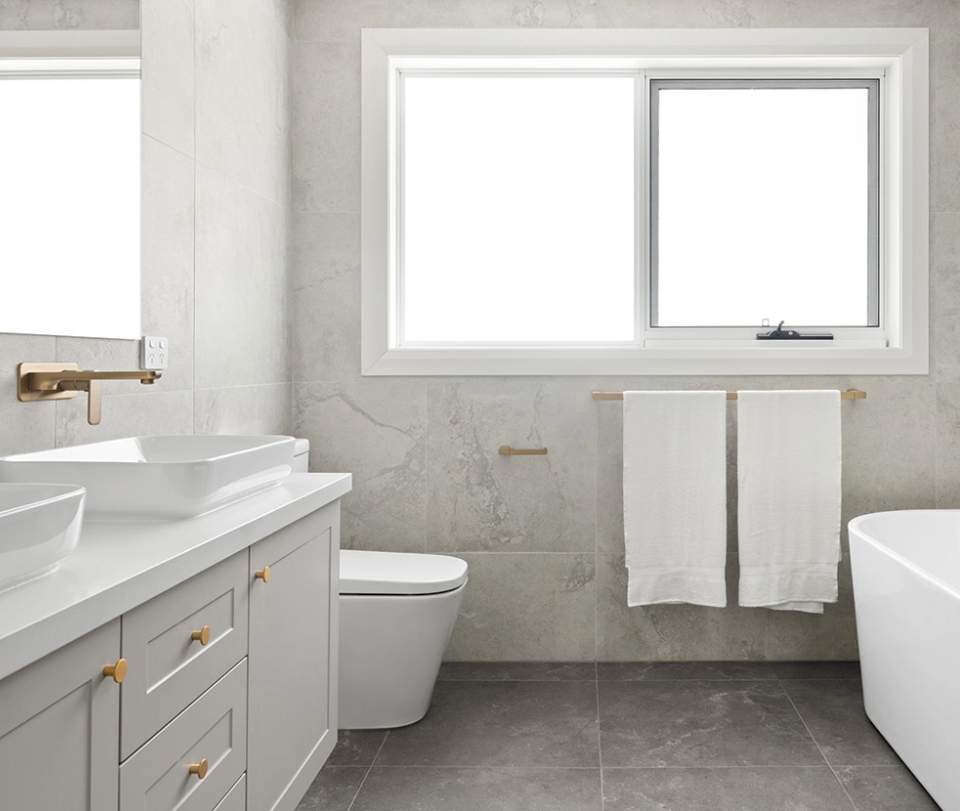
Quality inclusions
Here at Practical Homes we offer an extensive range of premier inclusions and fixtures that allow you to start your new home journey with quality products in all the right places.
We have partnered with respected brands and suppliers to provide you with a home you will be proud of for years to come. From quality appliances to beautiful and quality stone benchtops, it is easy to see why. It pays to be practical.
VIEW OUR INCLUSIONS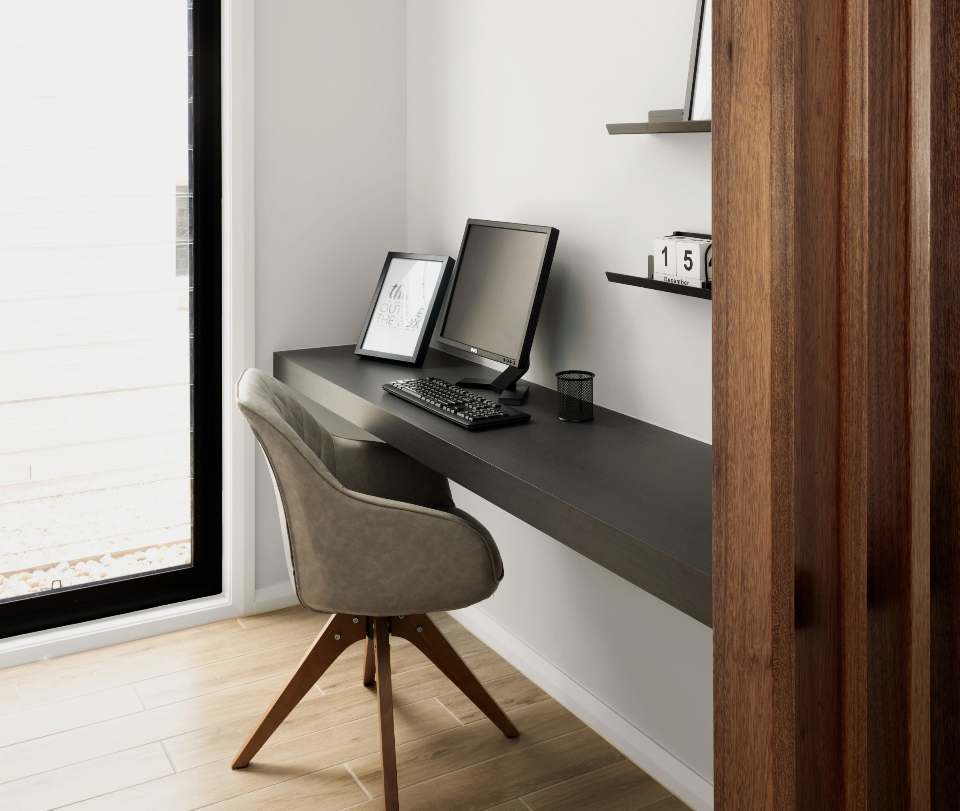
The Premium Promotion
Up to $48,000 value
Upgrade your home without extra costs—premium finishes, energy efficiency and timeless designs included. Plus your choice of 3 added bonuses.
FIND OUT MORE
STRUCTURAL
GUARANTEE

MAINTENANCE
PERIOD

TURN-KEY
HOMES

30 YEARS
EXPERIENCE

FIXED
PRICE

7 STAR
ENERGY RATING

HIA
MEMBER
Scarlett
A member of the Practical Homes team will be in contact to assist with your enquiry.

