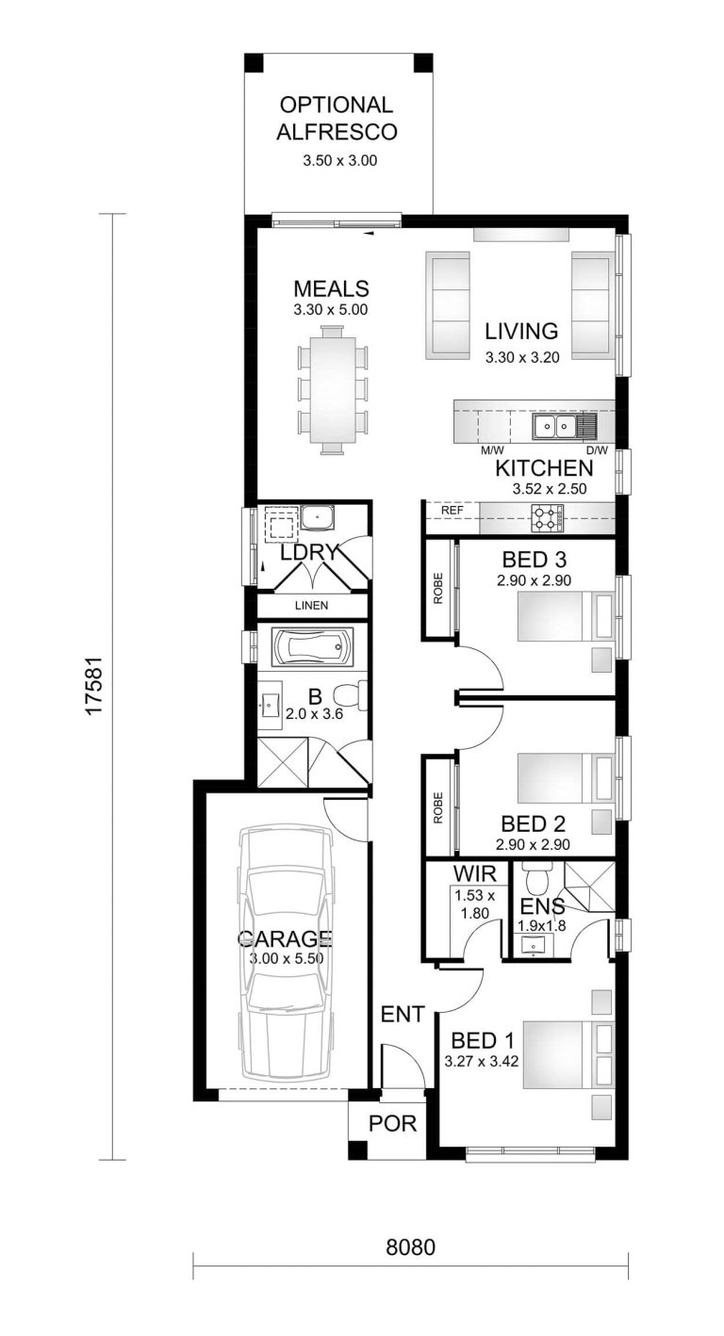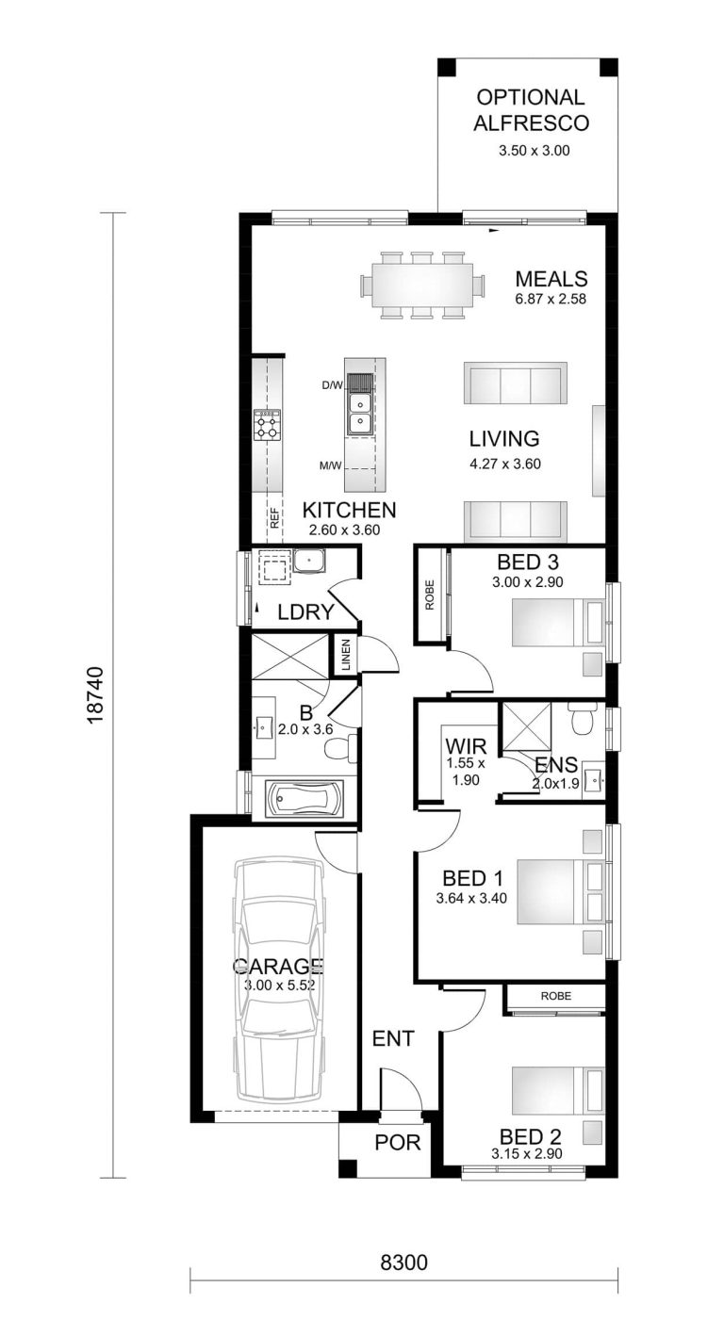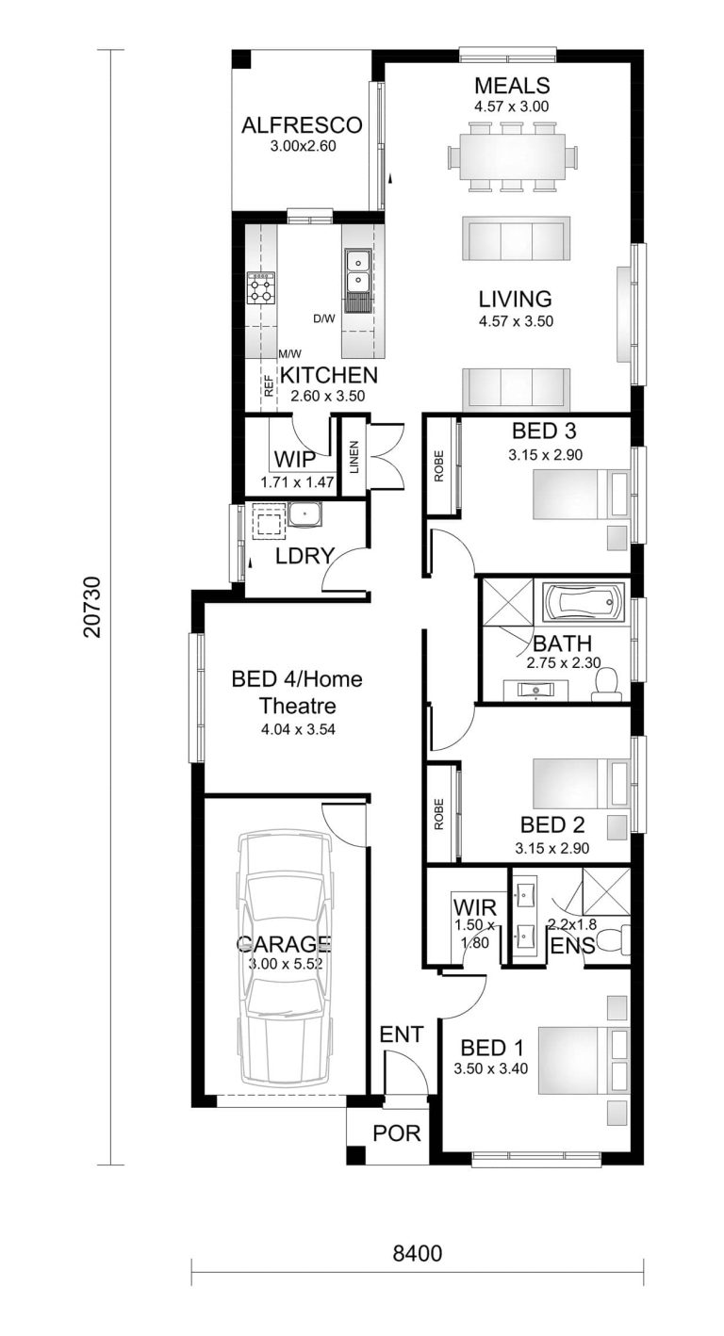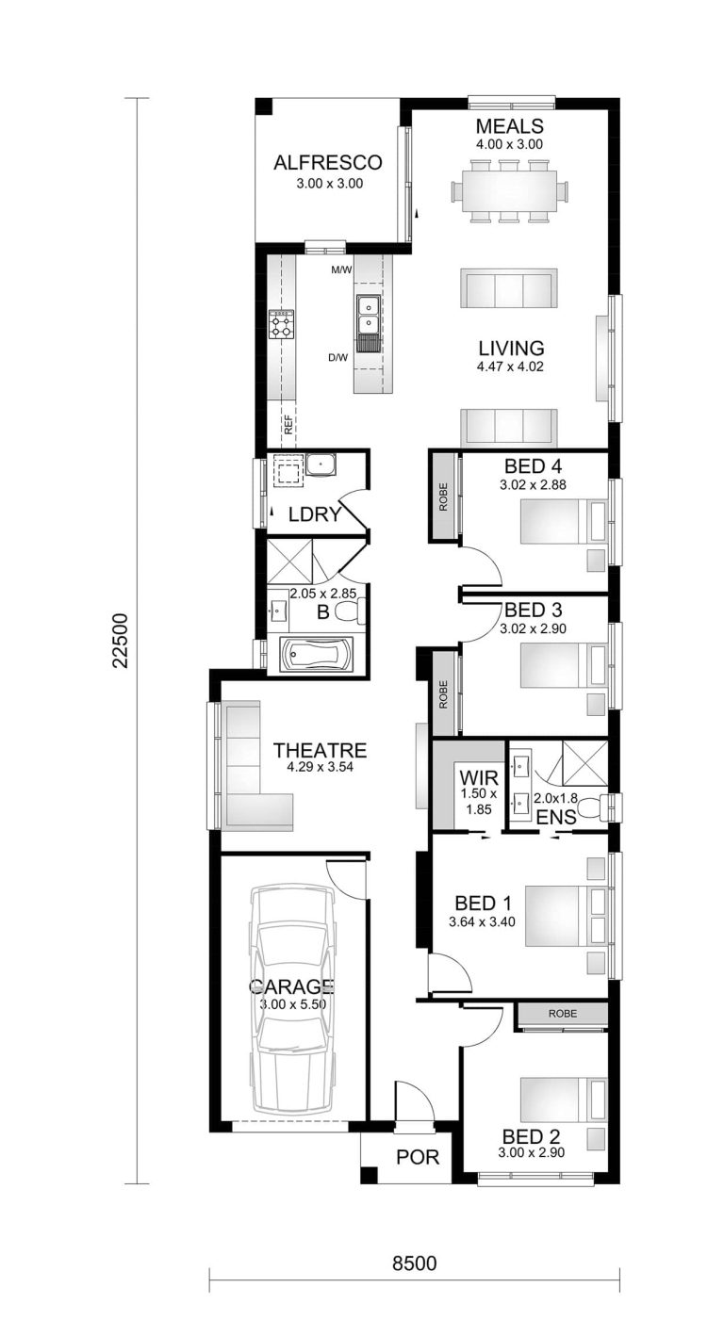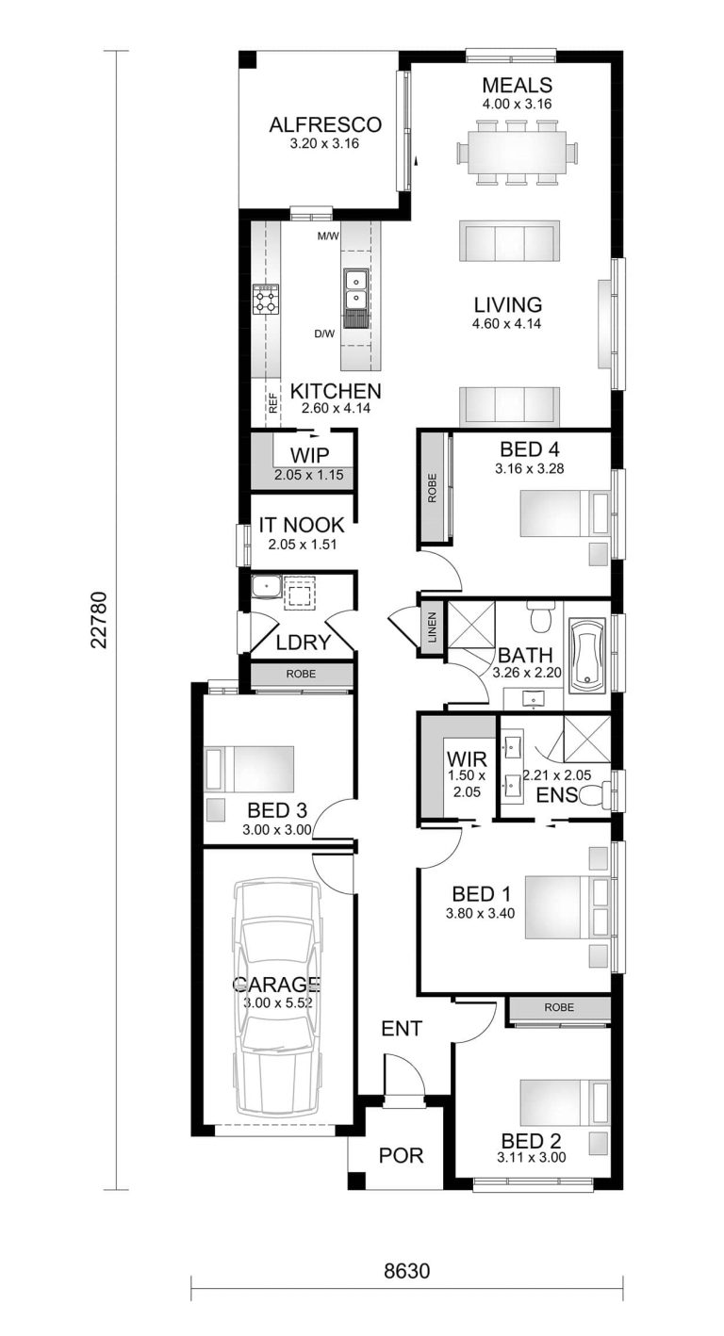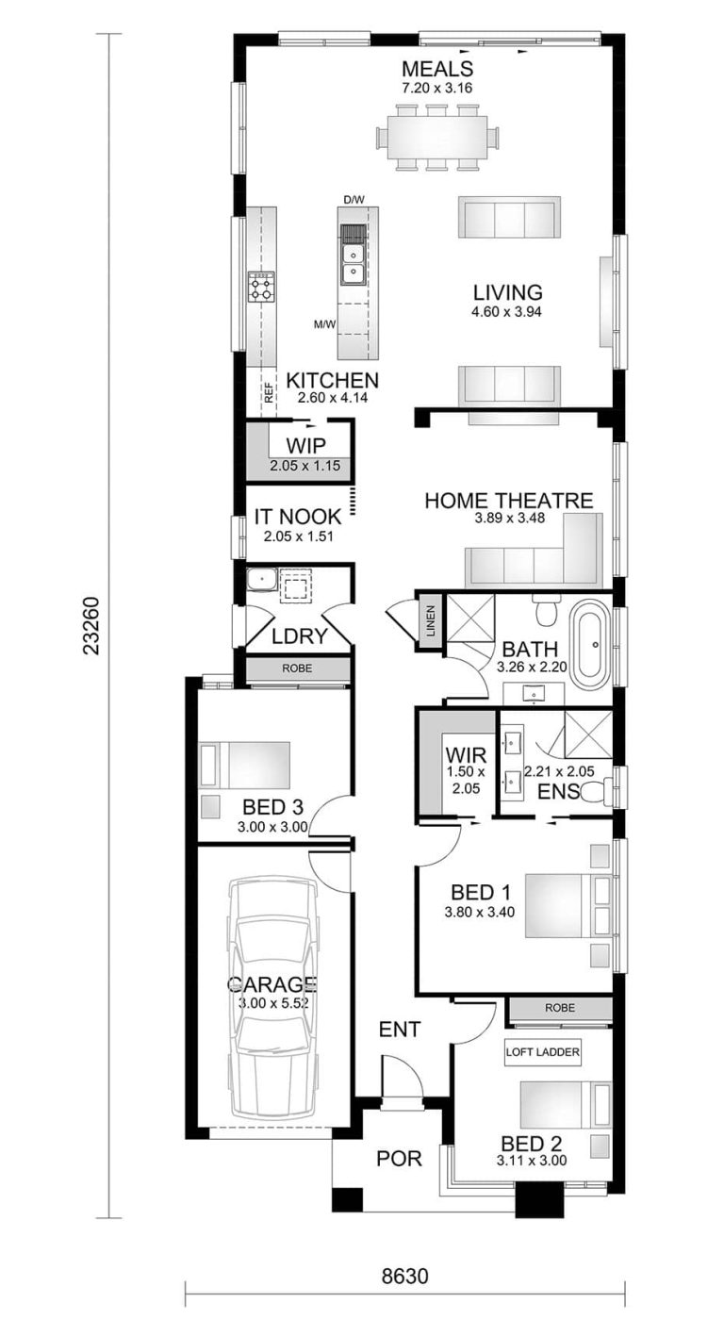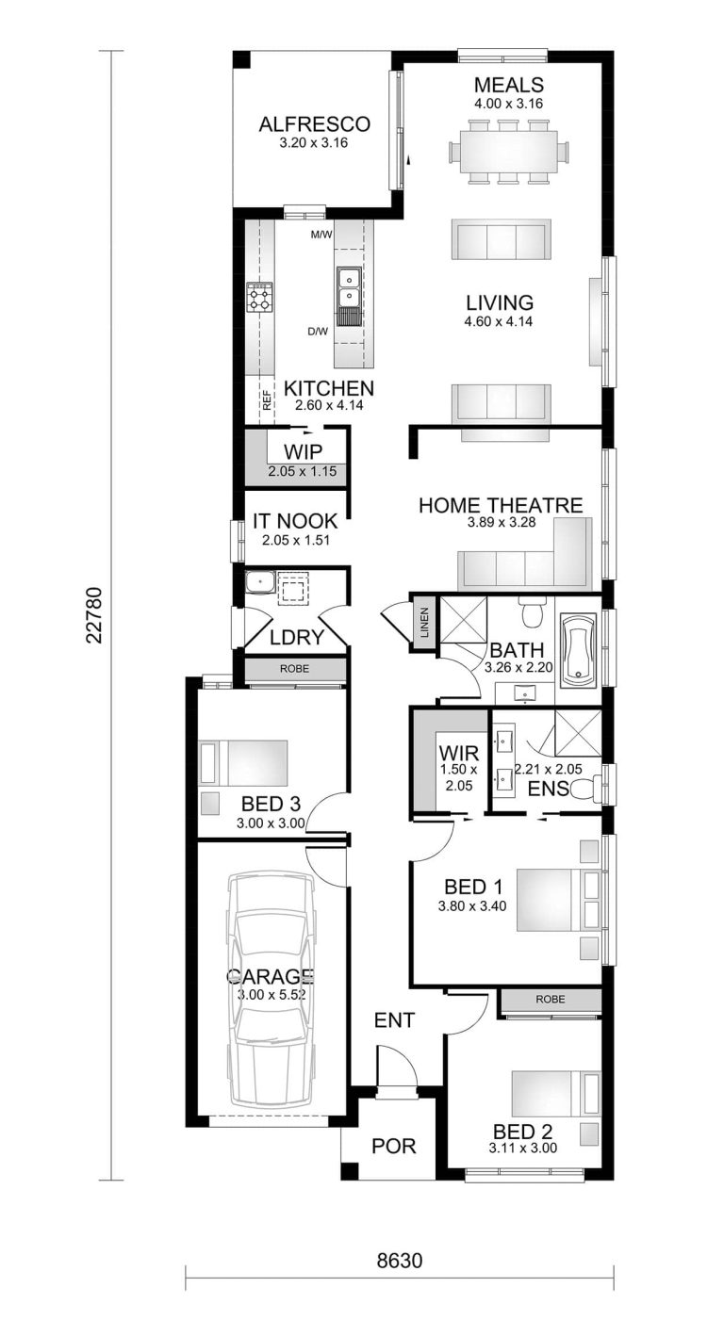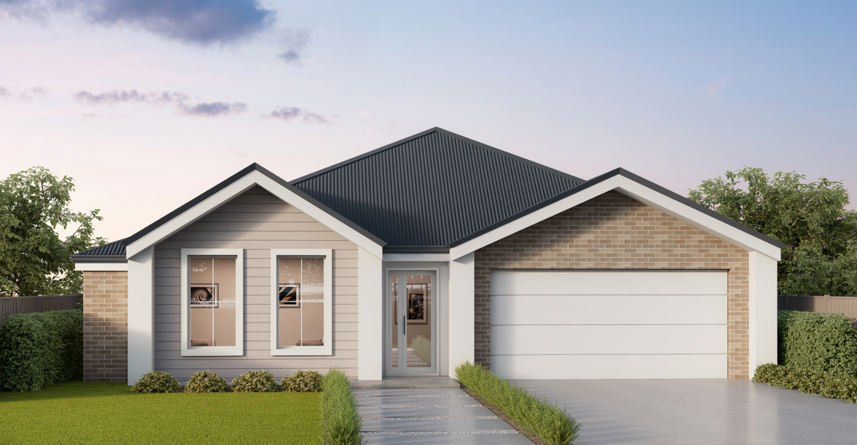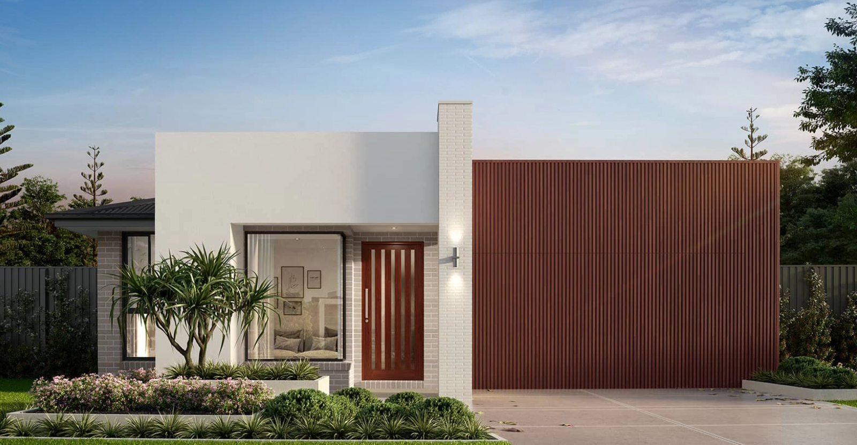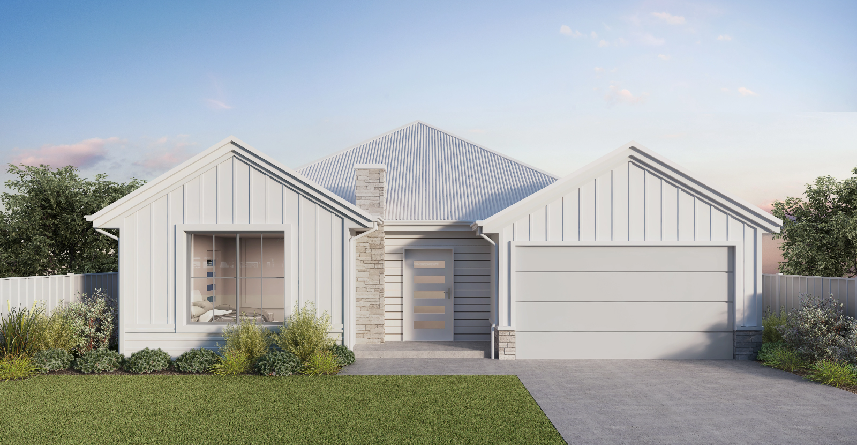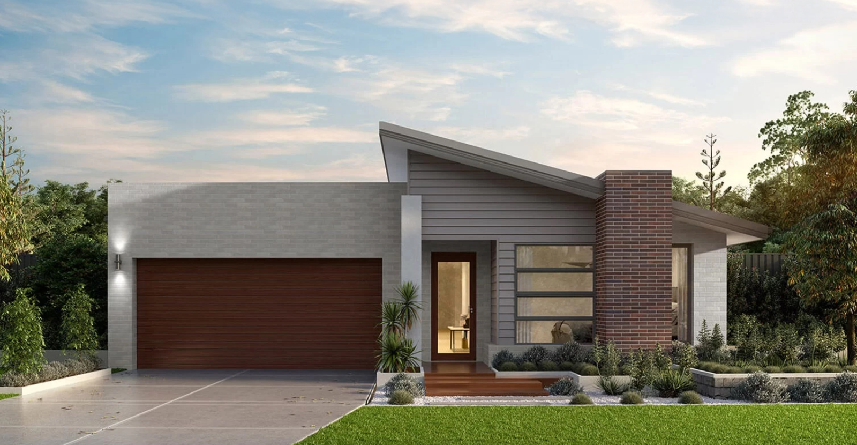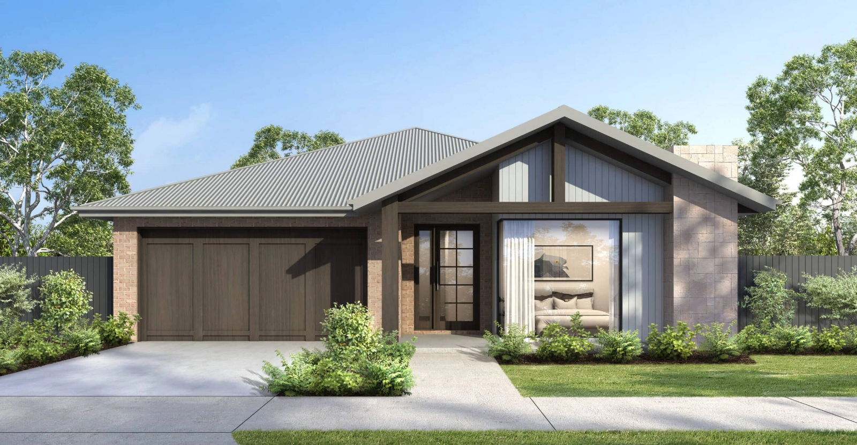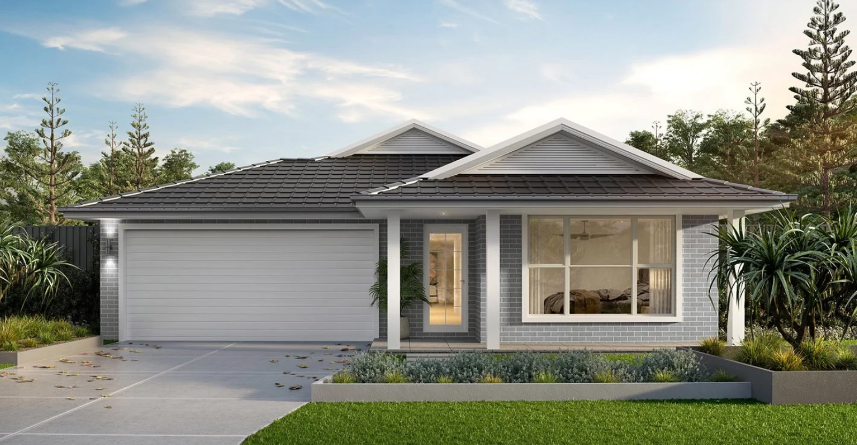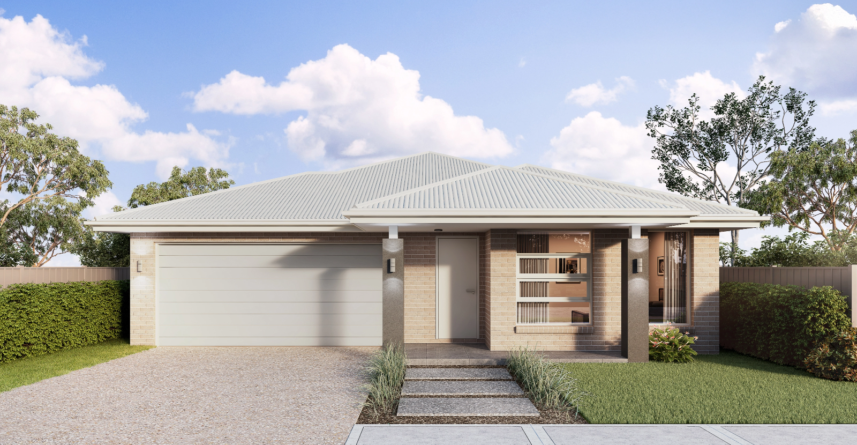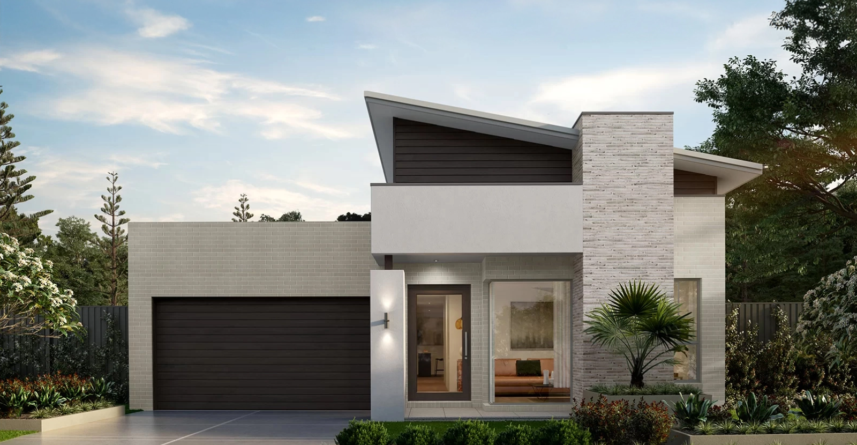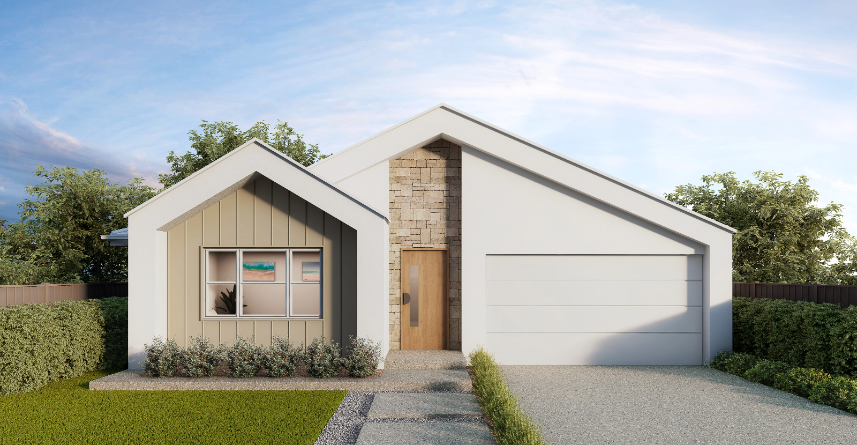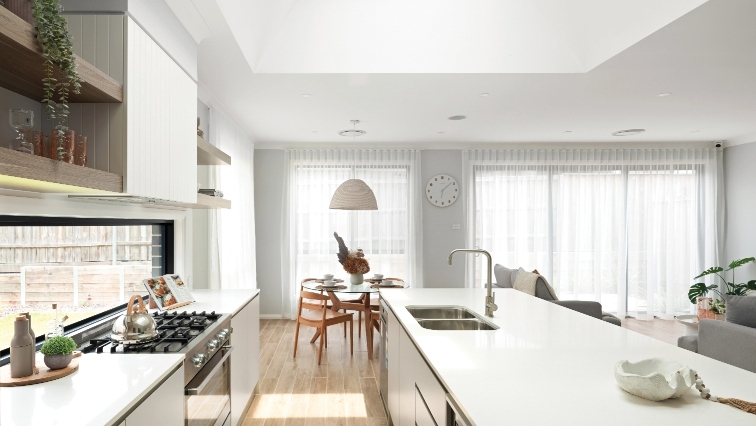Soho
A beautiful floor plan suitable for a young family or if you wish to downsize. Comfortable Main Bedroom with Walk in Robe plus comfortable open plan living, dining and kitchen.
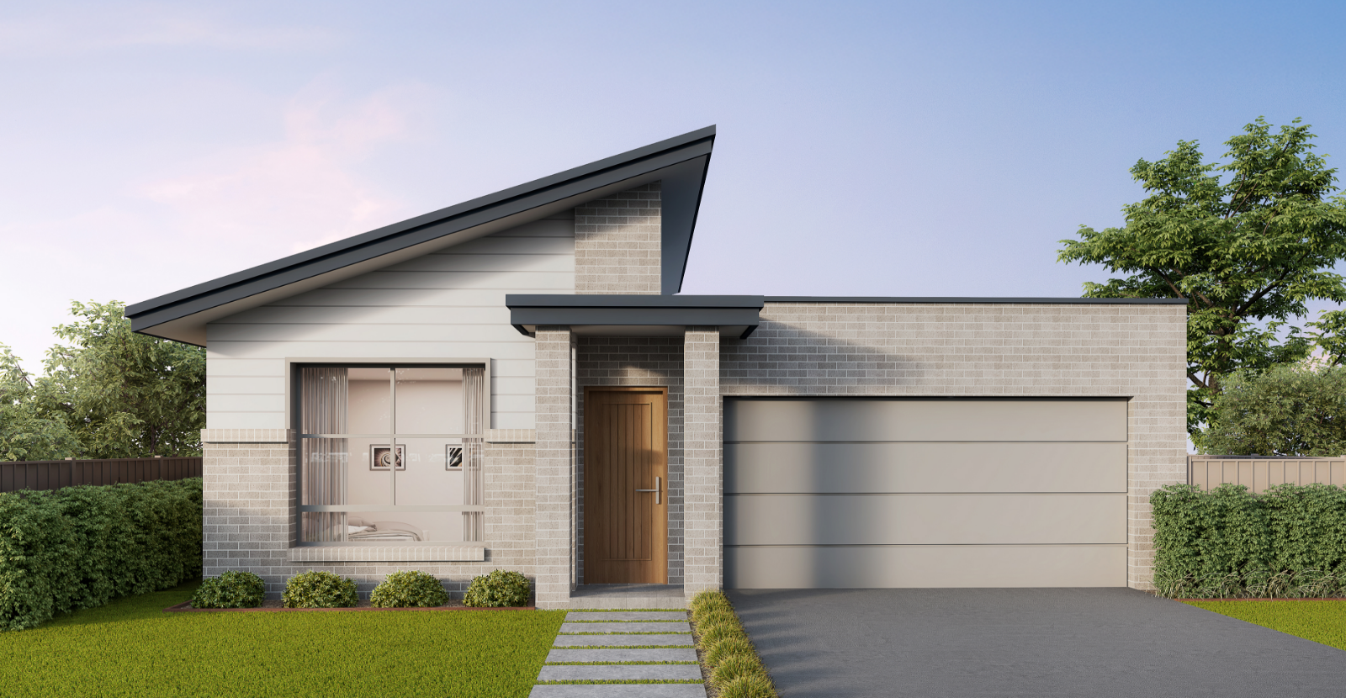
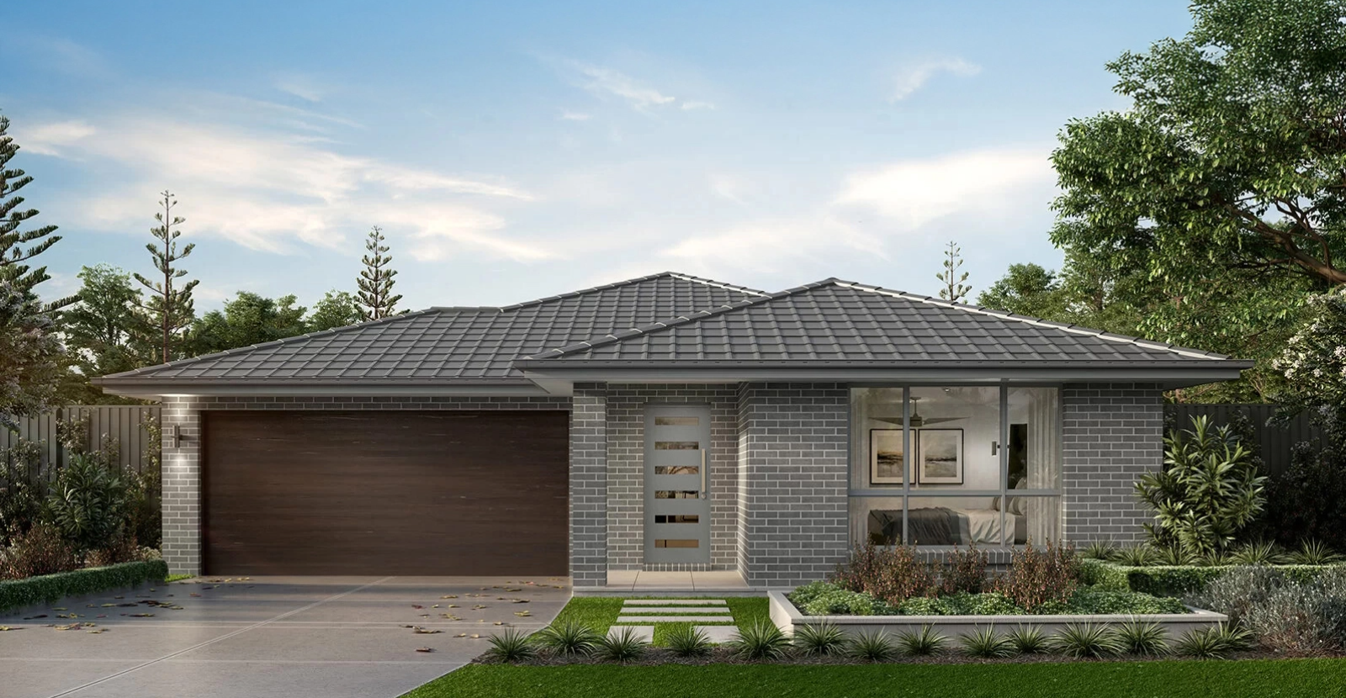
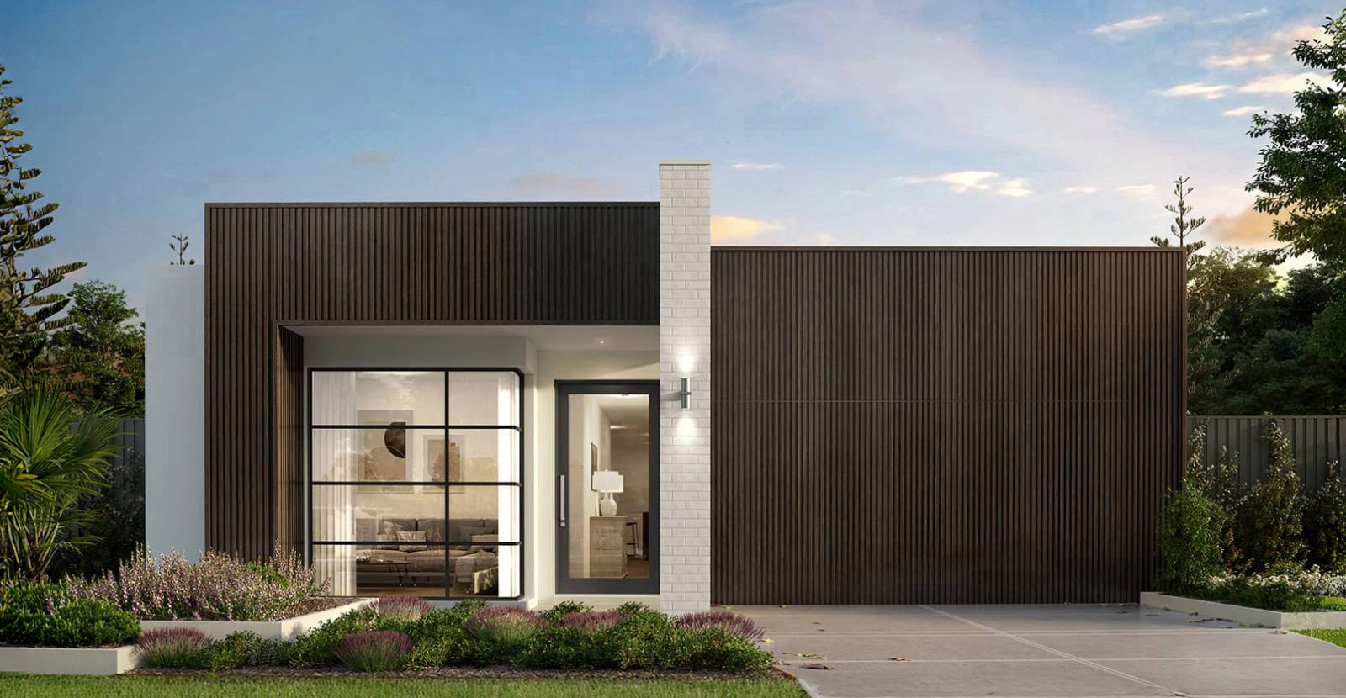
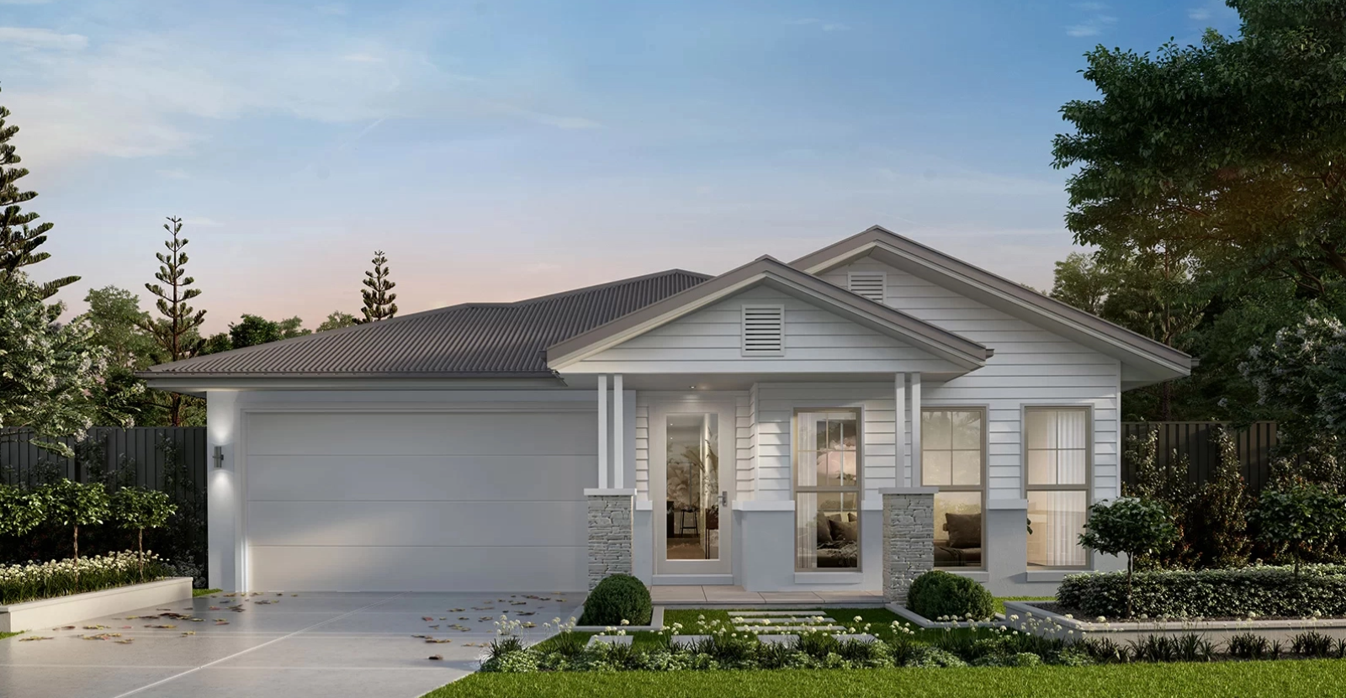
Soho 14
 3
3 2
2 1
1
-
TOTAL AREA128.76m2
-
SQUARES13.86sq
-
HOUSE WIDTH8.08m
-
HOUSE LENGTH17.581m
-
GARAGE18.79m2
-
PORCH1.58m2
-
ALFRESCO10.5m2
-
GROUND FLOOR108.39m2
Adjust our plans to match your vision
Here at Practical Homes we offer the flexibility to adjust our plans, to meet your unique style and needs.
LET’S TALK PLANSSoho 15
 3
3 2
2 1
1
-
TOTAL AREA141.35m2
-
SQUARES15.22sq
-
HOUSE WIDTH8.30m
-
HOUSE LENGTH18.74m
-
FIRST FLOOR15.22m2
-
GARAGE18.95m2
-
PORCH1.91m2
-
ALFRESCO10.5m2
-
GROUND FLOOR120.59m2
Adjust our plans to match your vision
Here at Practical Homes we offer the flexibility to adjust our plans, to meet your unique style and needs.
LET’S TALK PLANSSoho 18
 3
3 2
2 1
1
-
TOTAL AREA163.51m2
-
SQUARES17.60sq
-
HOUSE WIDTH8400m
-
HOUSE LENGTH20.730m
-
GARAGE18.63m2
-
PORCH1.64m2
-
ALFRESCO7.80m2
-
GROUND FLOOR135.44m2
Adjust our plans to match your vision
Here at Practical Homes we offer the flexibility to adjust our plans, to meet your unique style and needs.
LET’S TALK PLANSSoho 19
 4
4 2
2 1
1
-
TOTAL AREA176.65m2
-
SQUARES19.02sq
-
HOUSE WIDTH8.50m
-
HOUSE LENGTH22.50m
-
GARAGE18.56m2
-
PORCH2.02m2
-
ALFRESCO9m2
-
GROUND FLOOR147.07m2
Adjust our plans to match your vision
Here at Practical Homes we offer the flexibility to adjust our plans, to meet your unique style and needs.
LET’S TALK PLANSSoho 20
 4
4 2
2 1
1
-
TOTAL AREA181.23m2
-
SQUARES19.51sq
-
HOUSE WIDTH8.63m
-
HOUSE LENGTH22.78m
-
GARAGE18.77m2
-
PORCH2.96m2
-
ALFRESCO10.11m2
-
GROUND FLOOR149.39m2
Adjust our plans to match your vision
Here at Practical Homes we offer the flexibility to adjust our plans, to meet your unique style and needs.
LET’S TALK PLANSSoho 20 Display
 3
3 2
2 1
1
-
TOTAL AREA183.25m2
-
SQUARES19.73sq
-
HOUSE WIDTH8.630m
-
HOUSE LENGTH23.260m
-
GARAGE18.77m2
-
PORCH4.53m2
-
GROUND FLOOR159.95m2
Adjust our plans to match your vision
Here at Practical Homes we offer the flexibility to adjust our plans, to meet your unique style and needs.
LET’S TALK PLANSSoho 20 Home Theatre
 3
3 2
2 1
1
-
TOTAL AREA181.23m2
-
SQUARES19.51sq
-
HOUSE WIDTH8.63m
-
HOUSE LENGTH22.78m
-
GARAGE18.77m2
-
PORCH2.96m2
-
ALFRESCO10.11m2
-
GROUND FLOOR149.39m2
Adjust our plans to match your vision
Here at Practical Homes we offer the flexibility to adjust our plans, to meet your unique style and needs.
LET’S TALK PLANS3D tour
Experience your dream home from anywhere with a virtual tour of our stunning house design.
Walk through beautifully crafted spaces, explore every room in detail, and get a true feel for the layout and style — all from the comfort of your own home.
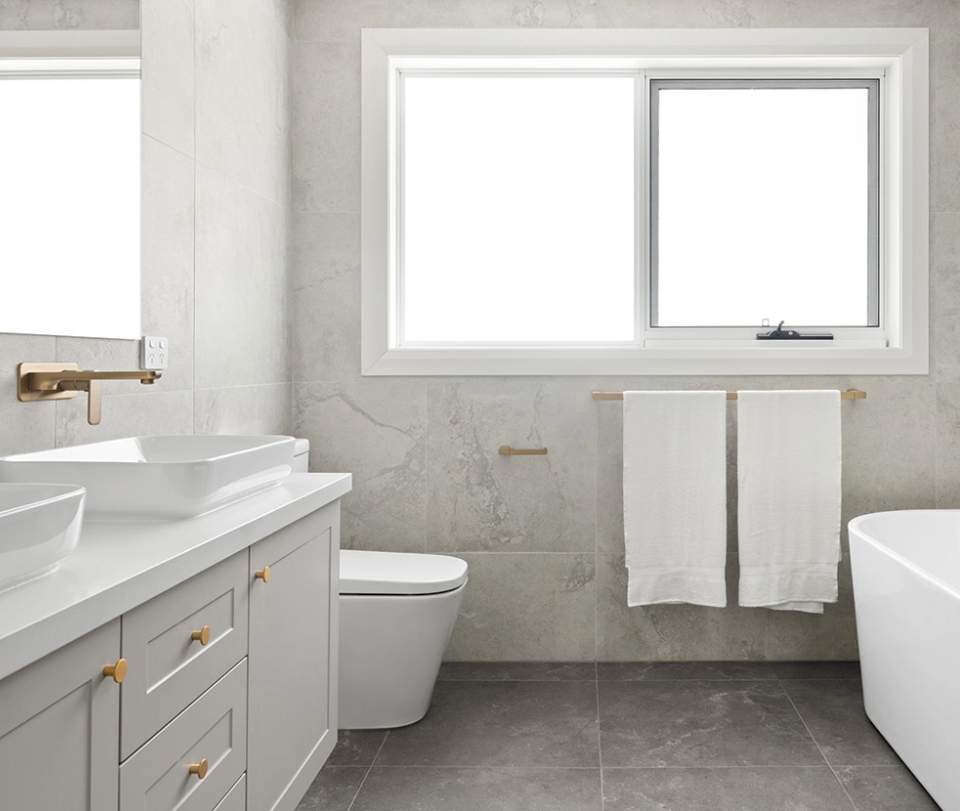
Quality inclusions
Here at Practical Homes we offer an extensive range of premier inclusions and fixtures that allow you to start your new home journey with quality products in all the right places.
We have partnered with respected brands and suppliers to provide you with a home you will be proud of for years to come. From quality appliances to beautiful and quality stone benchtops, it is easy to see why. It pays to be practical.
VIEW OUR INCLUSIONS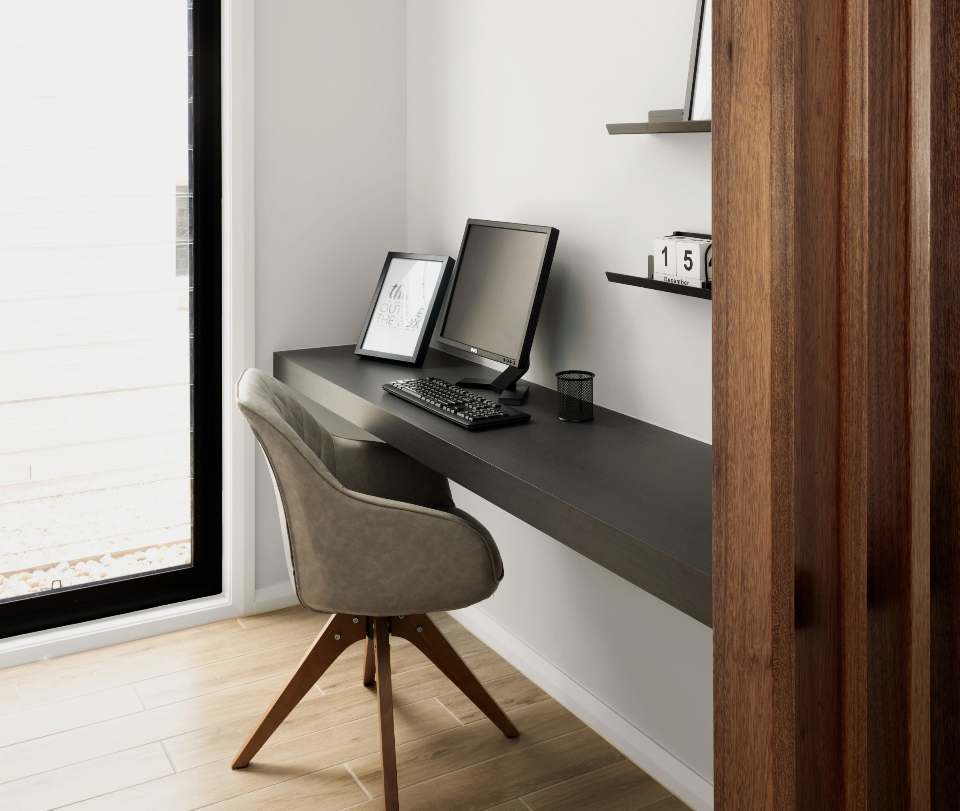
The Premium Promotion
Up to $48,000 value
Upgrade your home without extra costs—premium finishes, energy efficiency and timeless designs included. Plus your choice of 3 added bonuses.
FIND OUT MORE
STRUCTURAL
GUARANTEE

MAINTENANCE
PERIOD
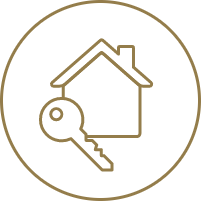
TURN-KEY
HOMES

30 YEARS
EXPERIENCE

FIXED
PRICE

7 STAR
ENERGY RATING

HIA
MEMBER
Soho
A member of the Practical Homes team will be in contact to assist with your enquiry.

