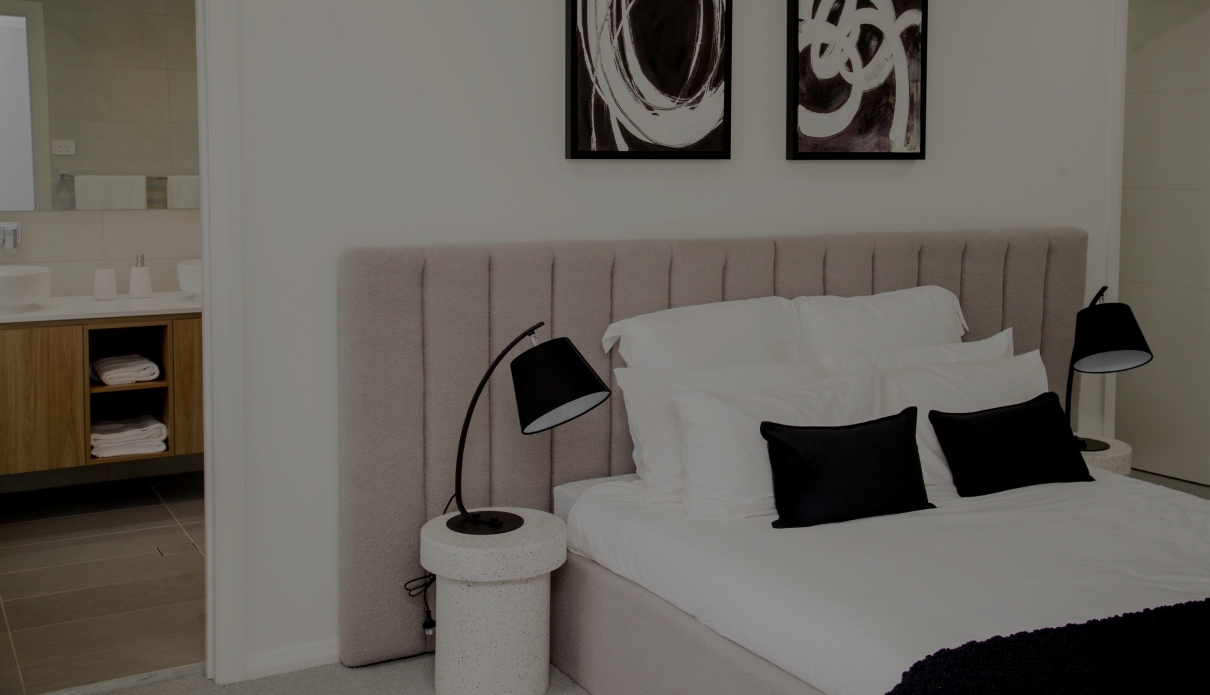
Our process
Practical Homes strives to achieve quality homes at an affordable price. We are committed to ensuring the building process is a pleasurable experience. Below you will find information on our general process’ to help guide you through your new home build.
-
STEP 1:Client to select Home Design, and discuss tender inclusions. If available Client to provide Site Plan, Linen plan with DP, 149 certificate and 88B certificate. Client to pay $1200 preliminary payment with Sales Consultant to begin Preliminary Plans and Tender.
-
STEP 2:Practical Homes to present preliminary Plans and Tender, Client to accept tender and client to pay (non-refundable) $13,800 for planning and administration. A meeting will be scheduled (within 14 days) with your Building Consultant to finalise plans. Practical Homes to arrange site inspection (if site available) contour survey, soil test and contour survey.
-
STEP 3:Client to attend design meeting with your Building Consultant at Practical Homes Head Office to finalise any amendments to plans. (Up to 2 Sets of amendments can be made, any further changes will incur drafting charges).
-
STEP 4:Practical Homes to prepare HIA Contract and Contract Plans. Client confirms finance approval by providing Practical Homes Letter of finance offer.
-
STEP 5:Practical Homes presents client with final Tender, plans and HIA Building Contract. Client to sign final plans and tender, accepts no further structural design/Tender amendments can be made, once approved for contract.
-
STEP 6:Client is provided details on External and Internal Selections. Client to make appointments with suppliers and complete selections. External colours and selections are required for approvals. Client to finalise all selections and house plans before documents can be lodged.
-
STEP 7:Practical Homes will lodge all relevant documents. The approval process is subject to your home design and land. Either Development Application (DA) with the local council or with a Private Certifier for a Complying Development Certificate (CDC).
-
STEP 8:Building approvals received, Client to attend meeting at Practical Homes Head Office, to sign all Statuary documentation and stamped plans. Client to provide finance authority to commence construction.
-
STEP 1:Client to select House & Land Package and secure package with $1000 preliminary payment with Sales Consultant. Practical Homes to prepare preliminary Tender and Tender plans. Client to organise finance and contact solicitor regarding land component.
-
STEP 2:Practical Homes to present preliminary Plans and Tender, Client to accept tender and client to pay (non-refundable) $14,000 for planning and administration. A meeting will be scheduled (within 14 days) with your Building Consultant to finalise plans.
-
STEP 3:Client to attend design meeting with your Building Consultant at Practical Homes Head Office to finalise any amendments to plans. (Up to 2 Sets of amendments can be made, any further changes will incur drafting charges).
-
STEP 4:Practical Homes to prepare HIA Contract and Contract Plans (if land is registered construction reports are ordered e.g. contour survey, soil test, DP, Council 10.7 Certificate and 88B Instrument). Client confirms finance approval by providing Practical Homes Letter of finance offer.
-
STEP 5:Practical Homes presents client with final Tender, plans and HIA Building Contract. Client to sign final plans and tender, accepts no further structural design/ Tender amendments can be made, once approved for contract.
-
STEP 6:Client is provided details on External and Internal Selections . Client to make appointments with suppliers and complete selections. External colours and selections are required for approvals. Client to finalise all selections and house plans before documents can be lodged.
-
STEP 7:Practical Homes will lodge all relevant documents. The approval process is subject to your home design and land. Either Development Application (DA) with the local council or with a Private Certifier for a Complying Development Certificate (CDC). Client settles on land and provides Practical Homes a copy of settlement letter.
-
STEP 8:Building approvals received, Client to attend meeting at Practical Homes Head Office, to sign all Statuary documentation and stamped plans. Client to provide finance authority to commence construction.
-
STEP 1:A Practical Homes site supervisor will be allocated to oversee your home build. They will be in contact with you shortly to introduce themselves. Practical Homes will provide you weekly email progress updates regarding the progress of your new home build.
-
STEP 2:Site Preparation works to commence such as site peg out; temporary fencing and site excavation works. Formwork and internal drainage complete.
-
STEP 3:Concrete slab poured and is now complete. First progress payment invoice is issued.
-
STEP 4:House framework, External Drainage complete, window and door frames and roof trusses are installed. Second Progress Payment Invoice is issued.
-
STEP 5:Brick work, Fascia and Gutter, cladding and roof tiles complete. Third Progress Payment Invoice is issued.
-
STEP 6:Roof Tiles complete. Electrical and plumbing rough in complete. Gyprock installed. Fourth Progress Payment Invoice is issued.
-
STEP 7:Waterproofing and wet area tiling and insulation complete. Stairs and kitchen installed. Fixing of doors, skirting and architraves complete. The house is now at lock up stage. Site supervisor can be contacted and an inspection can be organised (if required). Fifth Progress Payment invoice is issued.
-
STEP 8:Your house now comes to life with Painting and installation of Carpet, Stairs, Kitchens and Vanities, Shower screens, mirrors, Door furniture, robe rails etc. Your site supervisor will contact you to complete a practical completion site inspection, this allows you to have a thorough walk-though of your home and to inspect your home before handover. Variation Invoice and Final Invoice is issued.
-
STEP 9:Finally we coordinate the installation of your appliances and final clean of your home. Once the site supervisor is satisfied that all items from site inspection is complete and Payments of invoices have been received, we will contact you to make arrange a Hand Over Appointment so you can receive your keys and welcome you to your beautiful new home.
- Completion New home warranty process At hand over, you will be provided details regarding your 3-month maintenance guarantee. After 3 months a representative from Practical Homes will arrange a suitable time to review your maintenance items.
-
STEP 1:Client to document and record any items that require review.
-
STEP 2:After 3 months from the fate of handover, a Practical Homes Representative will contact you to arrange a suitable time to conduct maintenance inspection. Client to go over items requiring attention.
-
STEP 3:Practical Homes to coordinate trades to review requested maintenance items.
-
STEP 4:Client to confirm once all requested maintenance items completed.
-
All Practical Home Clients are covered by Home Warranty Insurance for Major Defects for 6 years from date of handover.
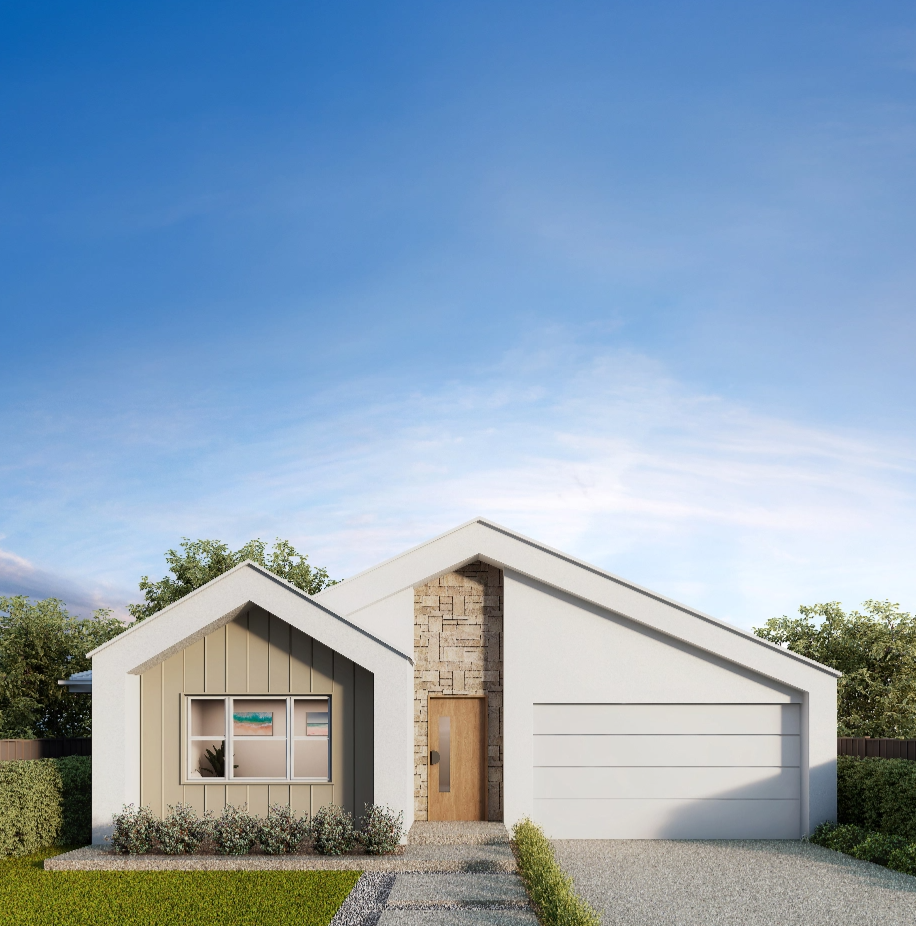
Designed
with family living in mind
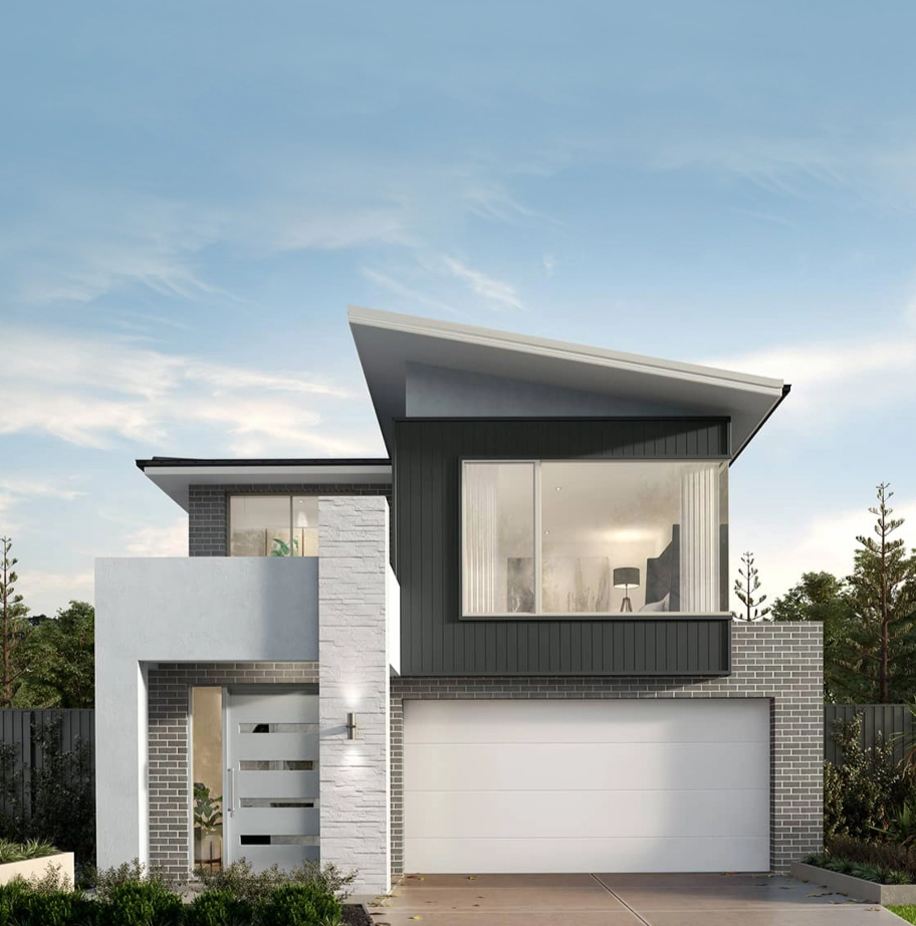
Built for your family’s needs
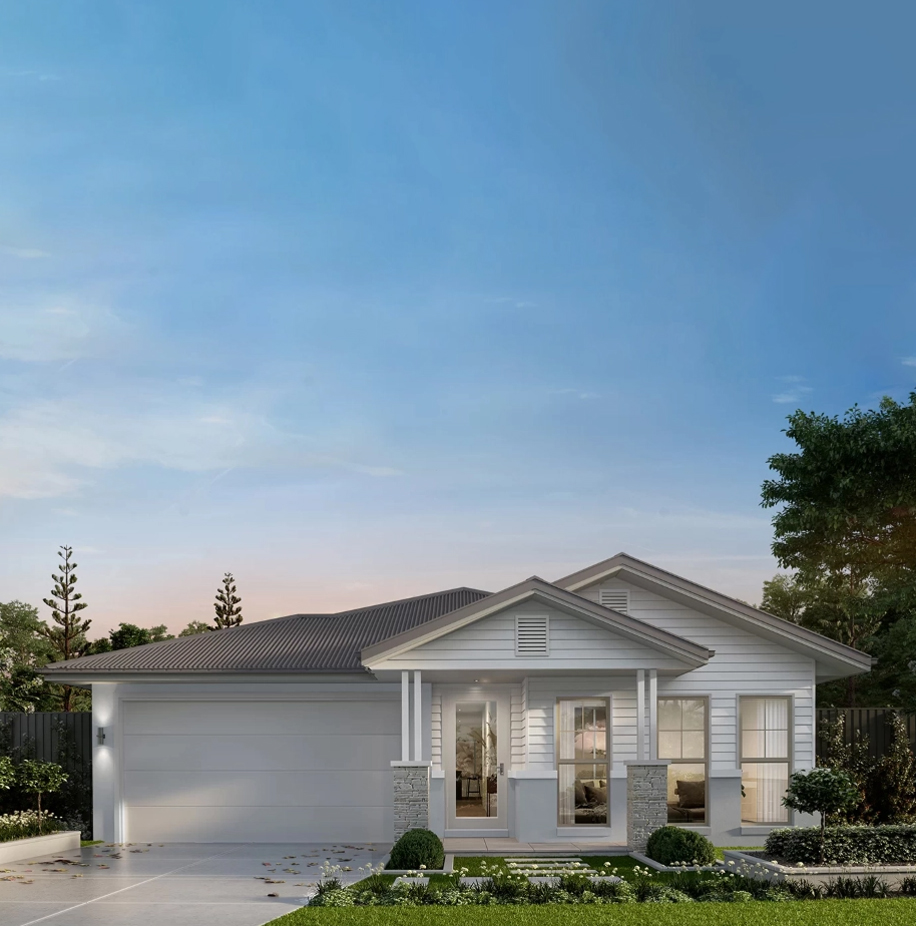
Catering for the growing family or investor
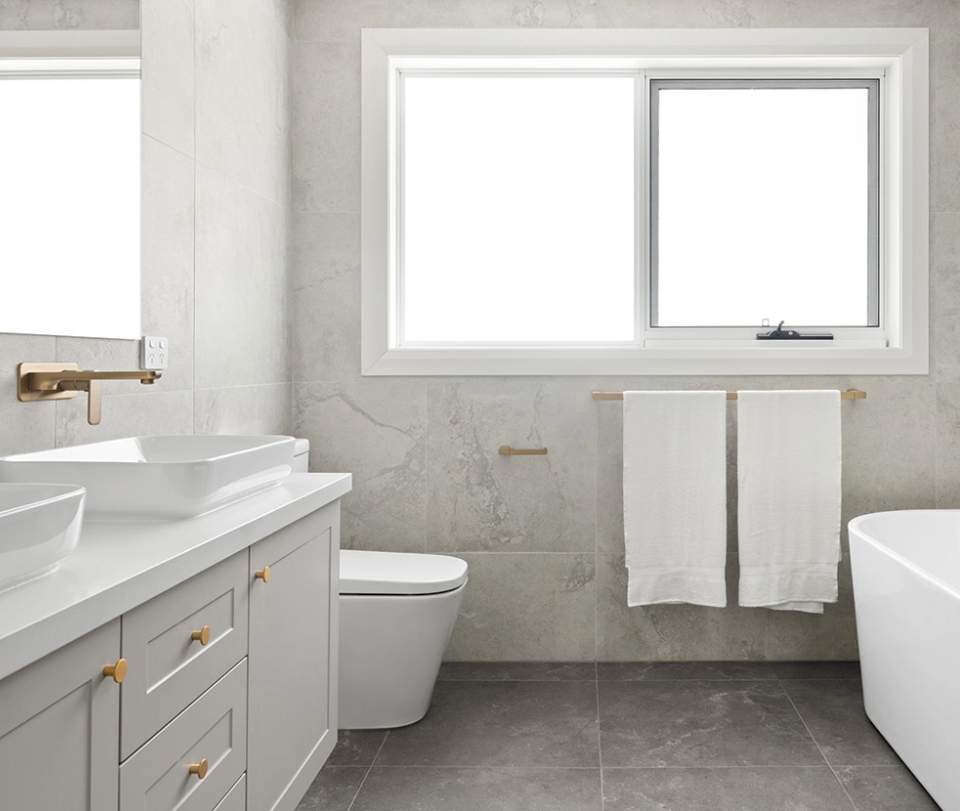
Quality inclusions
Here at Practical Homes we offer an extensive range of premier inclusions and fixtures that allow you to start your new home journey with quality products in all the right places.
We have partnered with respected brands and suppliers to provide you with a home you will be proud of for years to come. From quality appliances to beautiful and quality stone benchtops, it is easy to see why. It pays to be practical.
VIEW OUR INCLUSIONS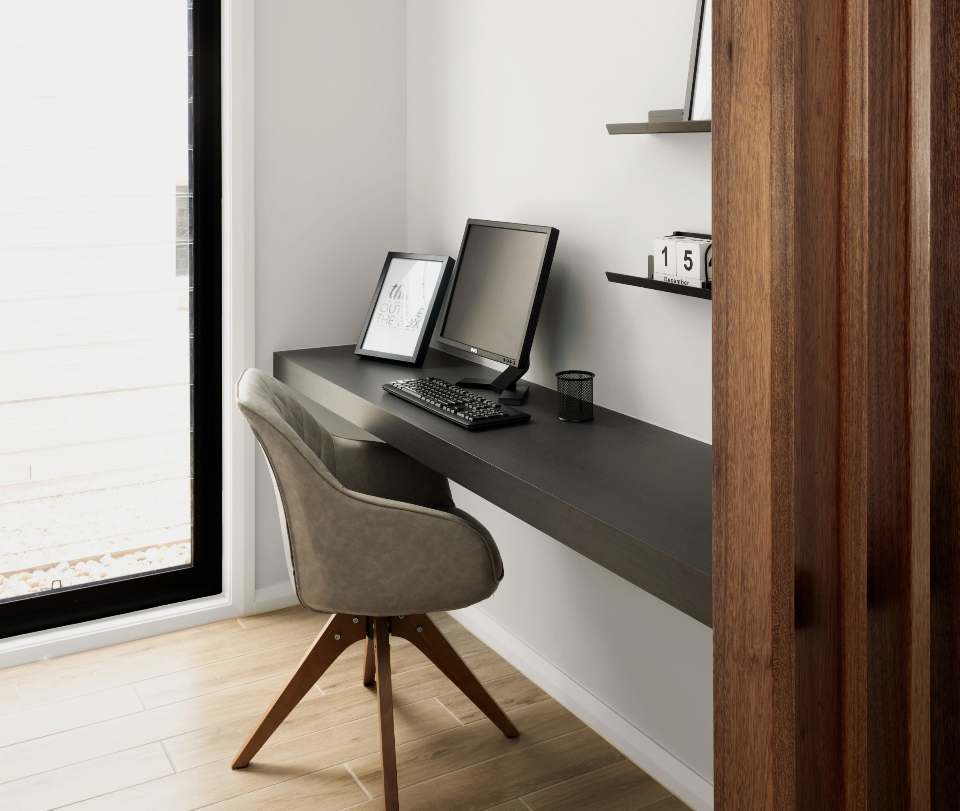
The Premium Promotion
Up to $48,000 value
Upgrade your home without extra costs—premium finishes, energy efficiency and timeless designs included. Plus your choice of 3 added bonuses.
FIND OUT MORE
STRUCTURAL
GUARANTEE

MAINTENANCE
PERIOD

TURN-KEY
HOMES

30 YEARS
EXPERIENCE

FIXED
PRICE

7 STAR
ENERGY RATING

HIA
MEMBER
New display home
coming soon
Crownland Living
in Leppington
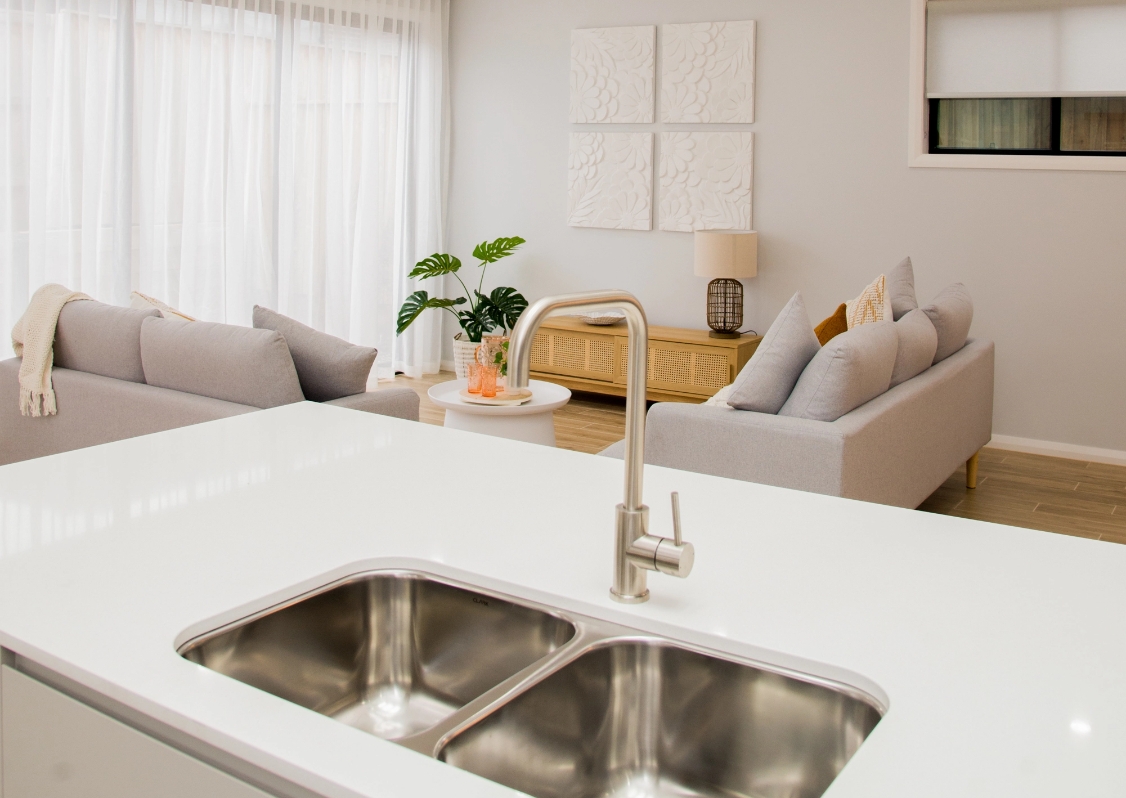
Display homes
Leppington
3 Saturn Street
Leppington NSW 2179
Mon, Tues, Wed, Sat, Sun
10am-5pm
Menangle Park
11 Poseidon Street
Menangle Park NSW 2563
Mon, Thu, Fri, Sat, Sun
10am-5pm
Leppington
3 Saturn Street
Leppington NSW 2179
Mon, Tues, Wed, Sat, Sun
10am-5pm
Menangle Park
11 Poseidon Street
Menangle Park NSW 2563
Mon, Thu, Fri, Sat, Sun
10am-5pm
New display home
coming soon
Crownland Living
in Leppington
We are here to help!
A member of the Practical Homes team will be in contact to assist with your enquiry.