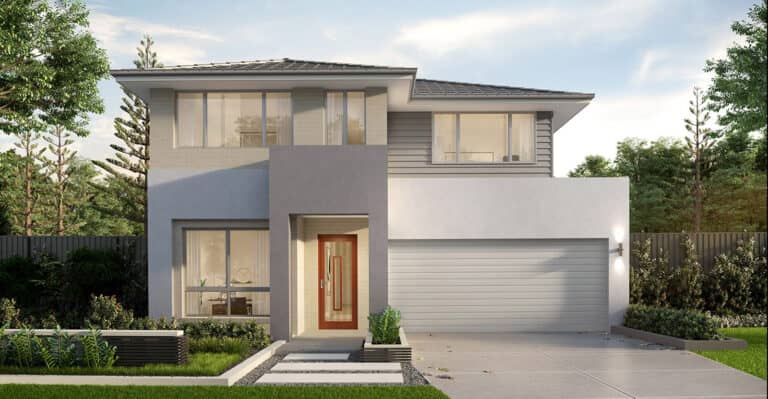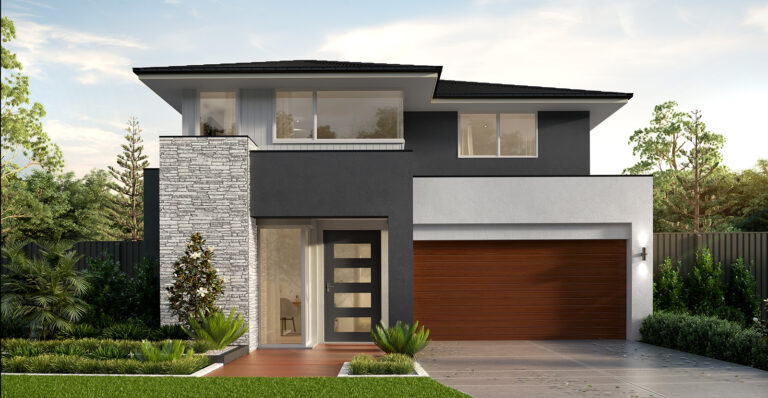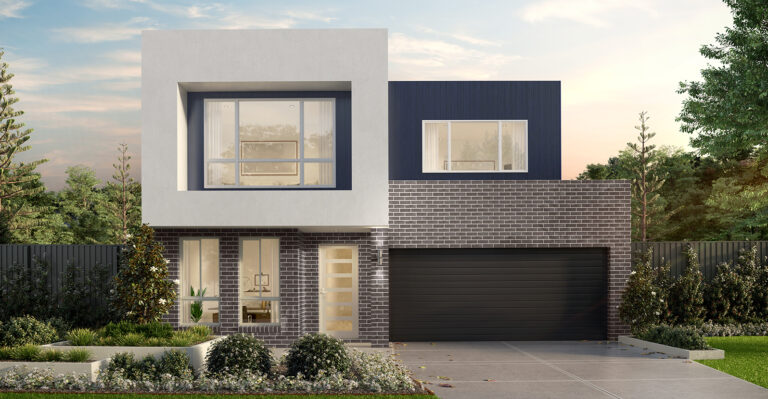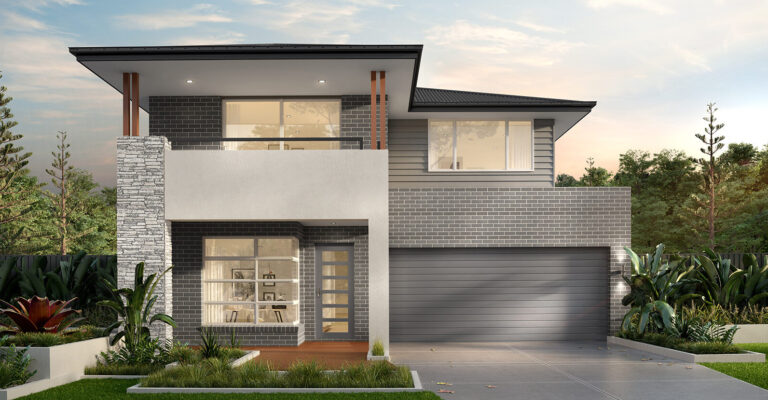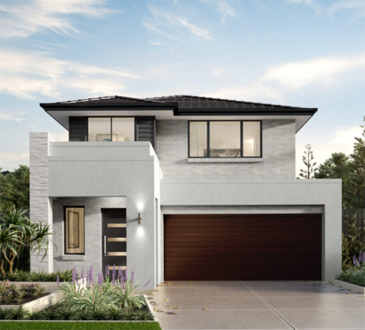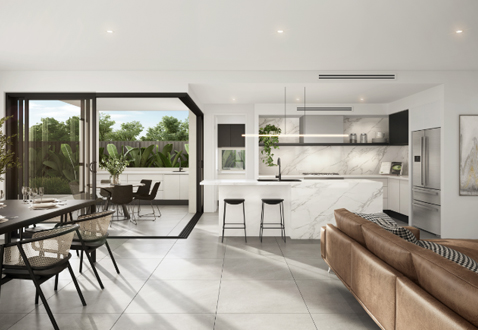Mallorca
Mallorca
Dual living at it finest. A contemporary open plan home that is stylish yet practical. The abundant amount of living area including a home theatre to the front of the home, beautifully rich open kitchen, including large Walk-in pantry, meals that extends through to the alfresco and the hidden gem with the added granny flat. The large sitting room on the 1st floor and the option to ad a balcony allows space for everyone!








