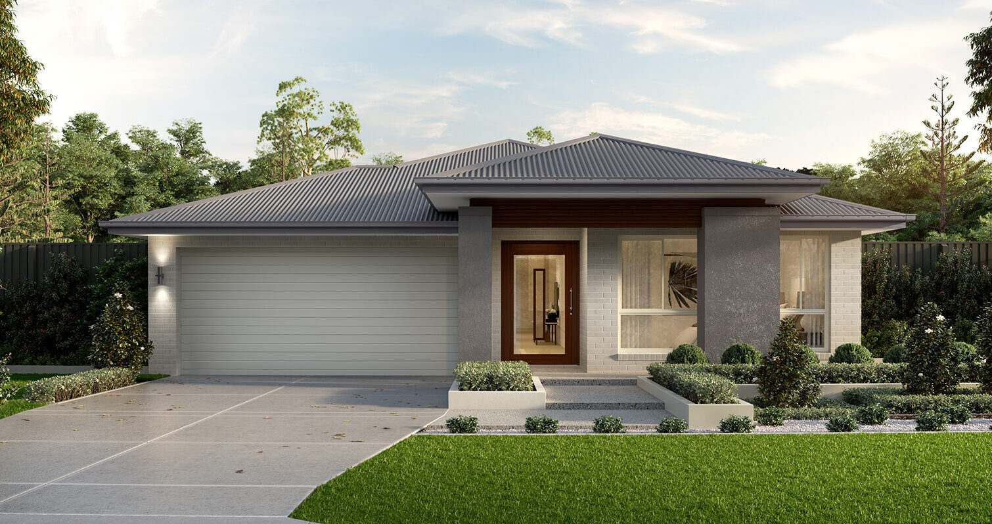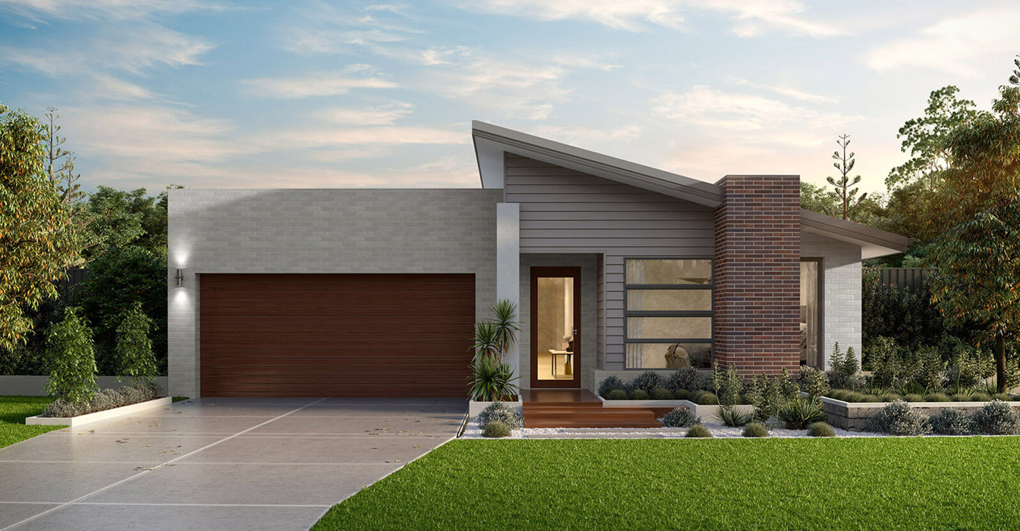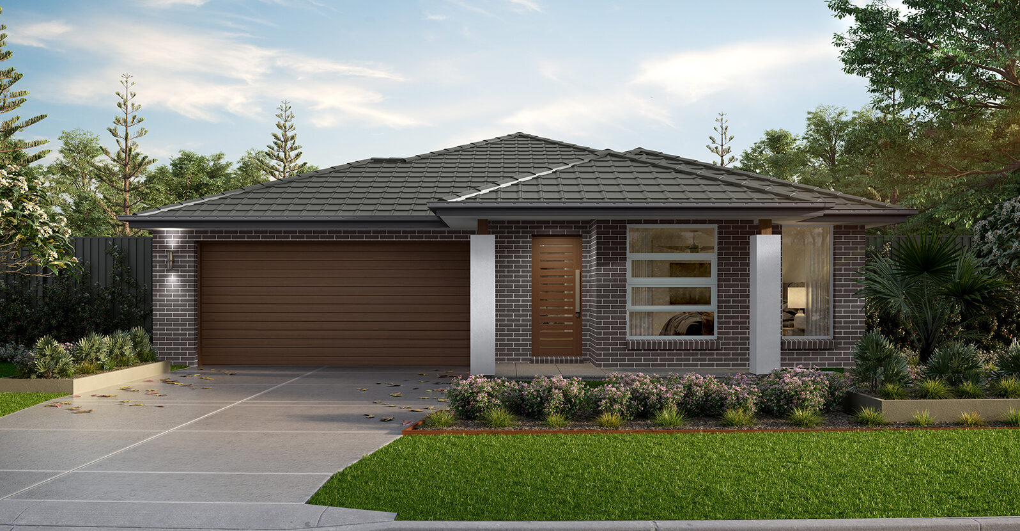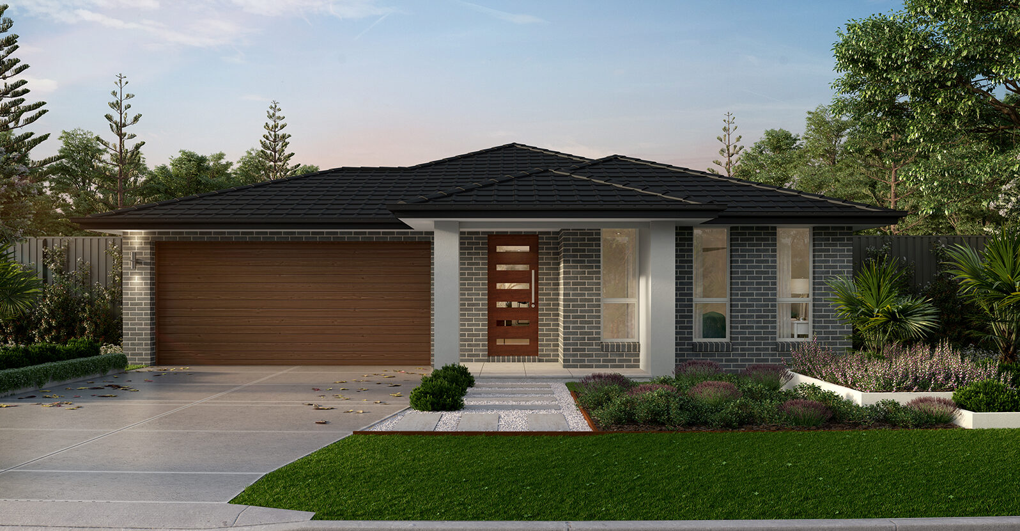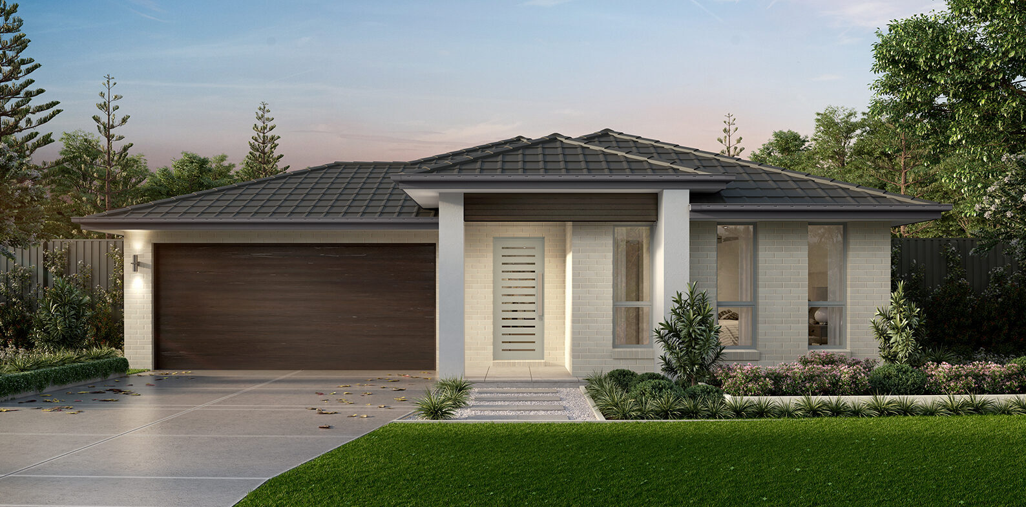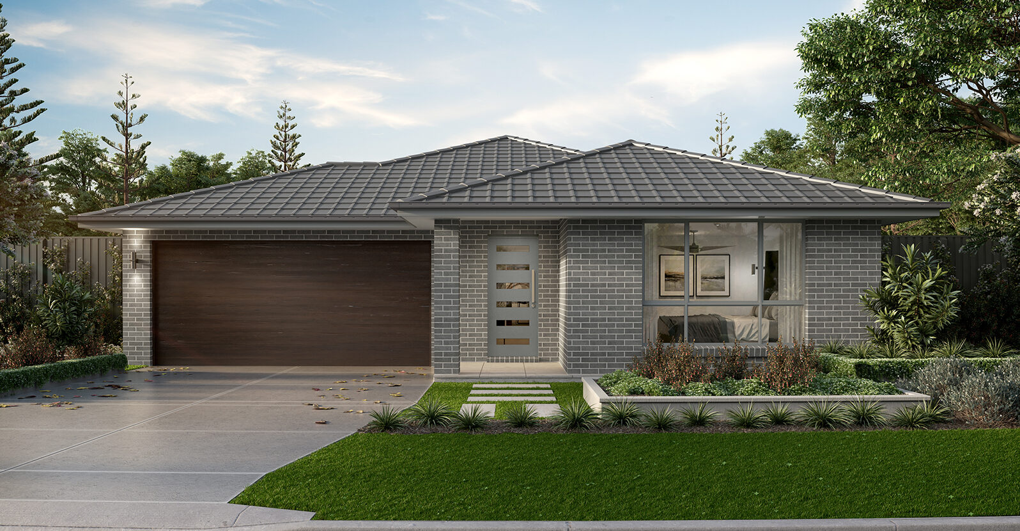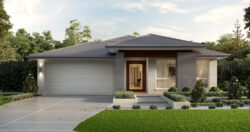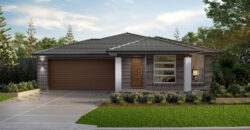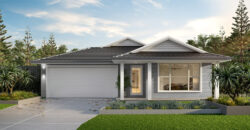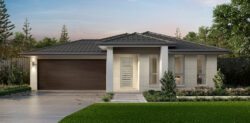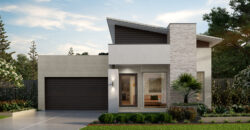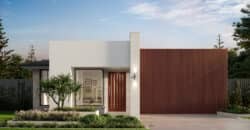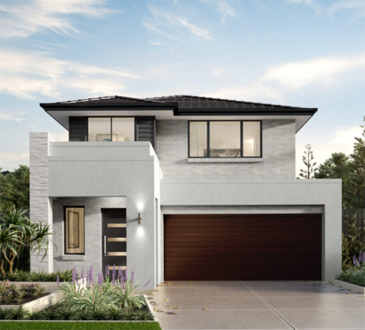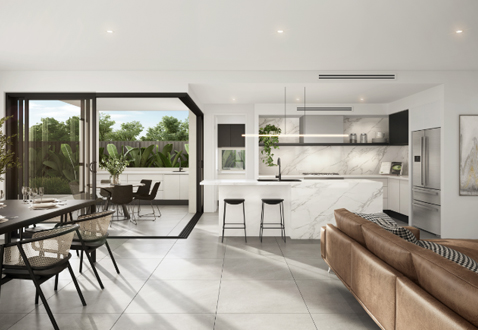Sardinia
Sardinia
This well planned home features a luxury central kitchen that effortlessly flows through to the meals through to the delightful covered alfresco. Perfect for those who love to entertain all year round! The large main bedroom features a WIR and Ensuite while the other 3 bedrooms perfectly tucked away off their own hallway.
Sardinia
 4 |
 2 |
 2 |
HOUSE WIDTH
11.320m
MEASUREMENTS
| SQ | 22.2sq |
| Total Area | 206.19m2 |
| House Length | 20.240m |
| Garage | 33.35m2 |
| Porch | 1.98m2 |
| Alfresco | 12.97m2 |
| Ground Floor | 157.89m2 |
| Dual Living | Yes |
