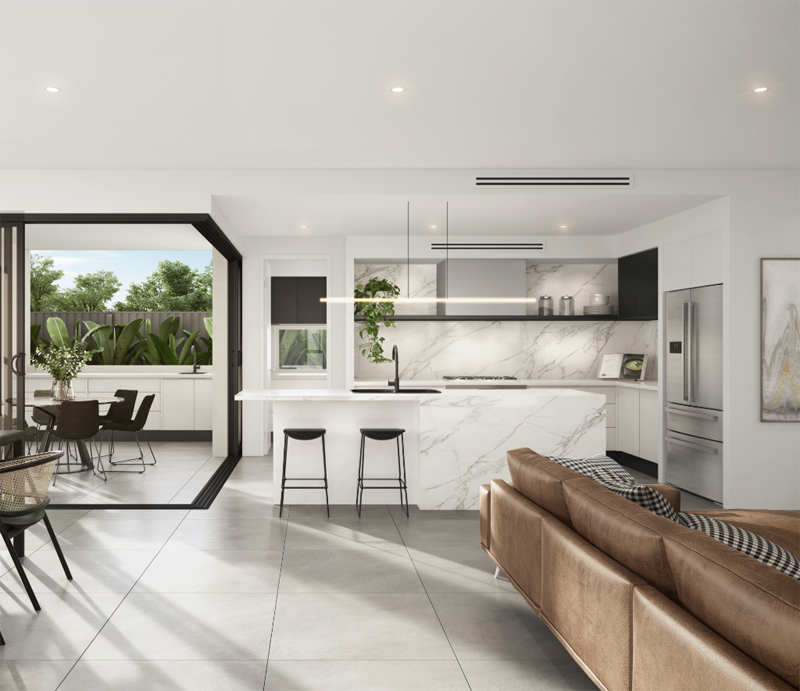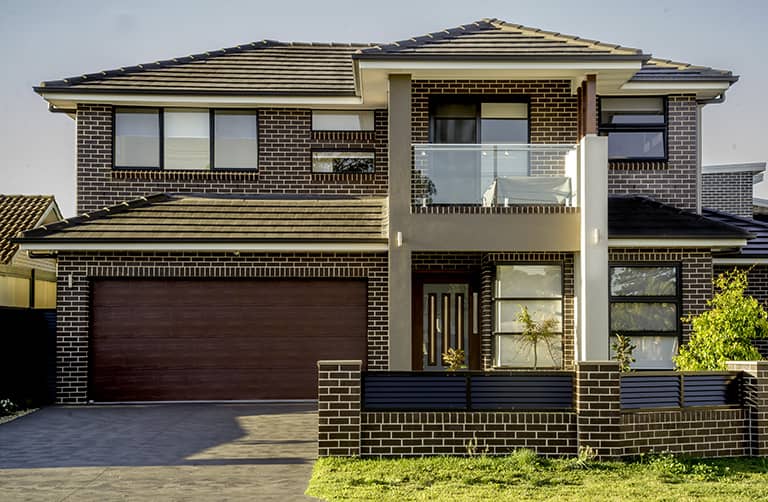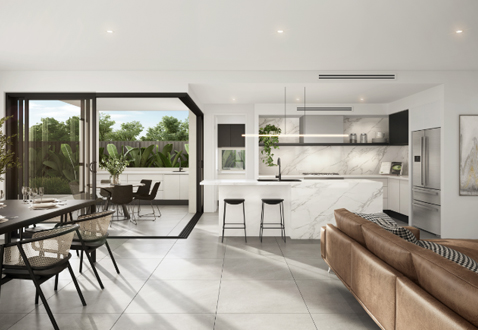Knockdown Rebuild
Love your suburb, local cafes and living close to family and friends, but you have outgrown your home – it is time to knock down and rebuild! Practical Homes prides itself of transparency, communication and trust and we understand that building a new home including a Knock Down Rebuild is important decision for a person to make.
Knock Down Rebuild – A chance to not just love the neighbourhood you live in but your home too! Making the decision to either Renovate or knock down rebuild is definitely stressful!
With over 25 years’ experience, Practical Homes has a world of knowledge for you to utilise, we want to ensure a stress free, enjoyable experience; making the Knockdown Rebuild Process easy! Unsure where to start ? View our large range of Home Designs!
Why to Knock Down Rebuild?Stay in a neighbourhood you know and love & Stay close to family, friends, school and work
Build the perfect home for your growing family, Over 50 Home Designs to choose from!
New Energy efficient Home
Less Risk with New Plumbing and Electrical
You are already on a larger lot and can include a granny flat with your new build
Create an amazing outdoor space with an alfresco under the same roof, creating a seamless outdoor space!
Great Value for Money, increase the equity in your home
New homes increase your value immediately over renovations
High Quality Stylish Inclusions as Standard
No unexpected surprises which comes with renovation – Renovations overall are costly
Save Costs on stamp duty and real estate commissions
Opportunity for you to create your perfect home with a personal wish list
Larger block sizes means you can utilise the space with a modern open plan designs including large living areas and beautiful outdoor spaces with your alfresco, ultimately we build you a home that suits your lifestyle now and for the future. Why not utilise your larger block to build a dual occupancy design with either a duplex or granny flat and create an additional income or a place for your parents or older children to live all within the comforts of your property.
With our many years’ experience Practical Homes can create a home that suits your block and the best place to start is to meet with our New Home Consultant to discuss your requirements.
Once sitting down with one of our new home consultants a lot of our clients are surprised to learn that a knock down rebuild is an easier process and usually works out cheaper per square metre than a renovation.
Our simple KDR process eliminates the guess work and allows peace of mind when you are ready to begin your Knock Down Rebuild journey with Practical Homes.
From demolition to handover our team is help guide you every step of the way.
With over 25 years’ experience, Practical Homes has a world of knowledge for you to utilise, we want to ensure a stress free, enjoyable experience; making the Knockdown Rebuild Process easy! Unsure where to start ? View our large range of Home Designs!
Why to Knock Down Rebuild?
Larger block sizes means you can utilise the space with a modern open plan designs including large living areas and beautiful outdoor spaces with your alfresco, ultimately we build you a home that suits your lifestyle now and for the future. Why not utilise your larger block to build a dual occupancy design with either a duplex or granny flat and create an additional income or a place for your parents or older children to live all within the comforts of your property.
With our many years’ experience Practical Homes can create a home that suits your block and the best place to start is to meet with our New Home Consultant to discuss your requirements.
Once sitting down with one of our new home consultants a lot of our clients are surprised to learn that a knock down rebuild is an easier process and usually works out cheaper per square metre than a renovation.
Our simple KDR process eliminates the guess work and allows peace of mind when you are ready to begin your Knock Down Rebuild journey with Practical Homes.
From demolition to handover our team is help guide you every step of the way.
Our 10 Simple Straightforward Steps to a Knock down rebuild
- Meet with our Sales Consultant and select a suitable home design and discuss tender inclusions. Client to provide Practical Homes 88B, 10.7 Certificate, DP and 149 Certificate. Client to pay $2000 preliminary deposit
- Preliminary plans and tender drafted and presented to provide an estimate
- Acceptance of Tender and Preliminary Plans. Client to pay $13,000 for planning and administration
- Practical Homes to arrange site inspection (if site available) contour survey and soil test
- Design meeting with Building Consultant to finalise any plan amendments
- Final Plans Prepared, submission fees paid, HIA Building Contact signed
- Selections Completed (Including External Colours and Internal Selections)
- Submissions and Approvals Submitted.
- Building approvals received, Client to attend meeting at Practical Homes Head Office, to sign all Statuary documentation and stamped plans.
- Demolition of existing property. Client to Complete Colour selections with External Suppliers and our Inhouse Colour Consultant. Upon finalisation of selections construction can begin once a Demolition clearance letter has been received and Client provide finance authority to commence construction.

Frequently Asked Questions
What do I need to provide to Practical Homes for my Knock Down Rebuild journey to begin?
Demolition of my existing home, is this something Practical Homes will look after? As the owner of the property you are responsible for the demolition, however Practical Homes can provide you with details to receiving a quote using a trusted Demolition Company. Demolition must be completed by a licenced and insured demolition company. At the end of the the demolition process you will need to provide Practical Homes with a copy of the Demolition Clearance Certificate to confirm demolition has been completed per legal obligations.
What costs should we factor in for the demolition process?
What is the Demolition Process?
- A building inspection is carried out to understand what items need to be accounted for, including asbestos, established trees, neighbouring properties etc.
- Before demolition can begin permits need to be acquired, CDC & DA Demolition approval.
- Services need to be disconnected. Only Homeowners (or authorised account holder) are able to arrange for this disconnection of gas and electricity. Water connection remains however some sites may require the cutting and sealing of sewers.
- Demolition of the existing home and clean up of debris. All items need to be sorted and disposed of correctly to comply and before construction to begin. It is important to also ensure the removal of underground footings to ensure there are no future issues.
- Finally a site survey and soil test will need to be completed before construction can begin.







